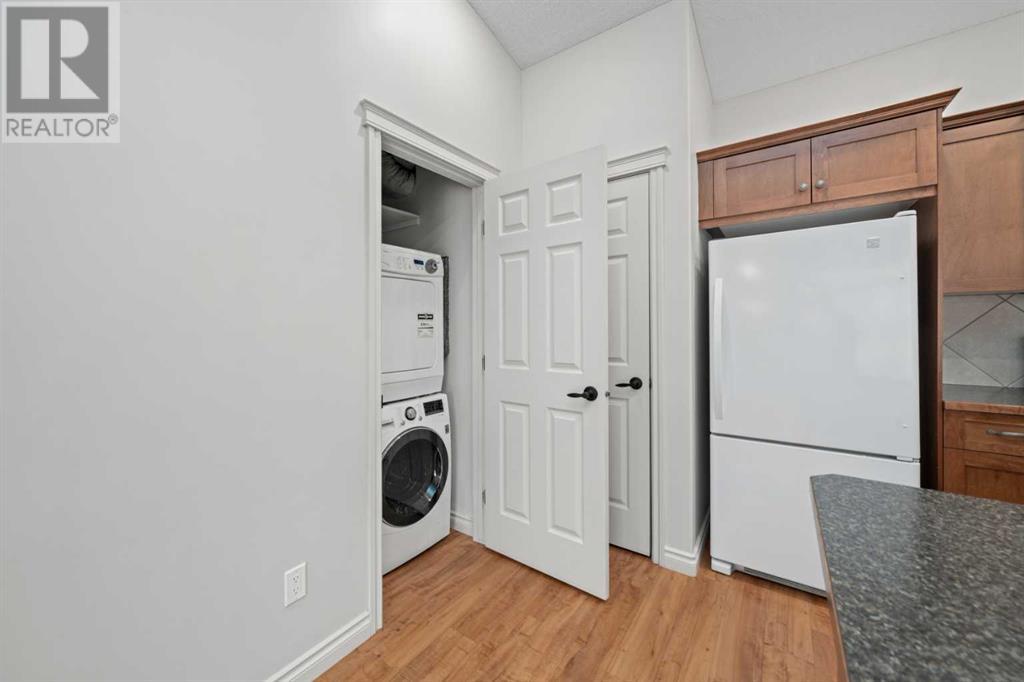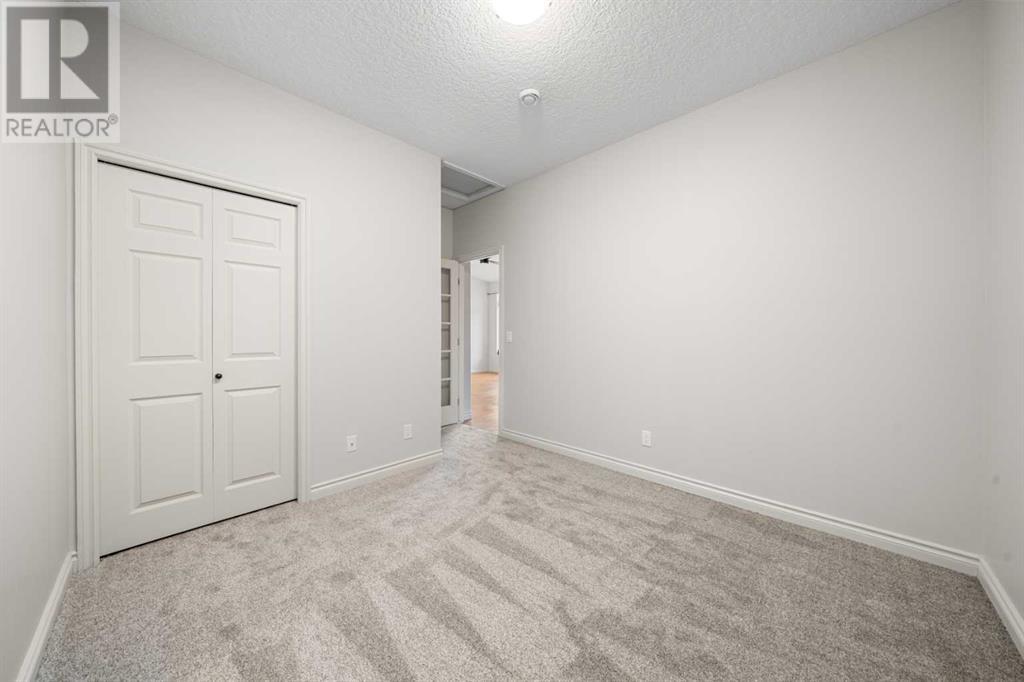408 Sunvale Crescent Ne High River, Alberta T1V 0E8
$289,900Maintenance, Condominium Amenities, Common Area Maintenance, Heat, Insurance, Ground Maintenance, Parking, Property Management, Reserve Fund Contributions, Sewer, Waste Removal, Water
$320.67 Monthly
Maintenance, Condominium Amenities, Common Area Maintenance, Heat, Insurance, Ground Maintenance, Parking, Property Management, Reserve Fund Contributions, Sewer, Waste Removal, Water
$320.67 MonthlyWelcome to this fabulous 1 bedroom + large den unit in this great 40+ complex overlooking greenspace. This home offers one level living and benefits from new carpets and fresh paint throughout. As you walk in you will appreciate the light and airy open concept with vaulted ceilings and views over the central greenspace. There is a spacious living/dining room - a great place to relax and enjoy the view! The kitchen is stained maple with lots of counterspace, a breakfast eating bar and a useful pantry. The large master bedroom has new carpets and a door into the 4 piece bathroom. There is a large den, great for an office or hobby room (could fit a queens size bed). Completing this unit is a stacked washer and dryer. There is an assigned parking space with electric. This home is located in a great community, don't miss out view today! View 3D/Multi Media/Virtual Tour! *OPEN HOUSE SUNDAY 23 MARCH 12-2PM* (id:57810)
Open House
This property has open houses!
12:00 pm
Ends at:2:00 pm
Property Details
| MLS® Number | A2204276 |
| Property Type | Single Family |
| Community Name | Sunrise Meadows |
| Community Features | Pets Allowed With Restrictions, Age Restrictions |
| Features | Pvc Window, No Smoking Home, Parking |
| Parking Space Total | 1 |
| Plan | 0914710 |
Building
| Bathroom Total | 1 |
| Bedrooms Above Ground | 2 |
| Bedrooms Total | 2 |
| Appliances | Refrigerator, Dishwasher, Stove, Microwave Range Hood Combo, Washer/dryer Stack-up |
| Architectural Style | Bungalow |
| Basement Type | None |
| Constructed Date | 2009 |
| Construction Material | Wood Frame |
| Construction Style Attachment | Attached |
| Cooling Type | None |
| Exterior Finish | Vinyl Siding |
| Fire Protection | Smoke Detectors |
| Flooring Type | Carpeted, Vinyl |
| Foundation Type | Slab |
| Heating Type | In Floor Heating |
| Stories Total | 1 |
| Size Interior | 820 Ft2 |
| Total Finished Area | 820.19 Sqft |
| Type | Row / Townhouse |
Land
| Acreage | No |
| Fence Type | Not Fenced |
| Size Irregular | 70.70 |
| Size Total | 70.7 M2|0-4,050 Sqft |
| Size Total Text | 70.7 M2|0-4,050 Sqft |
| Zoning Description | Tnd |
Rooms
| Level | Type | Length | Width | Dimensions |
|---|---|---|---|---|
| Main Level | Other | 4.00 Ft x 4.00 Ft | ||
| Main Level | Living Room/dining Room | 13.75 Ft x 15.50 Ft | ||
| Main Level | Kitchen | 9.33 Ft x 13.75 Ft | ||
| Main Level | Laundry Room | 2.58 Ft x 3.00 Ft | ||
| Main Level | Primary Bedroom | 11.17 Ft x 13.00 Ft | ||
| Main Level | Bedroom | 9.83 Ft x 10.17 Ft | ||
| Main Level | Furnace | 3.00 Ft x 3.58 Ft | ||
| Main Level | 4pc Bathroom | 4.92 Ft x 10.00 Ft |
https://www.realtor.ca/real-estate/28061886/408-sunvale-crescent-ne-high-river-sunrise-meadows
Contact Us
Contact us for more information

























