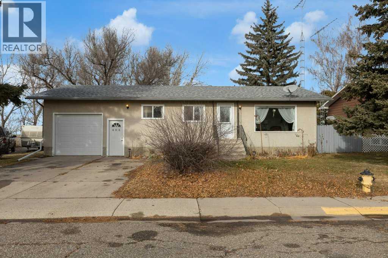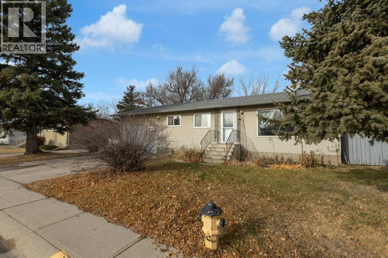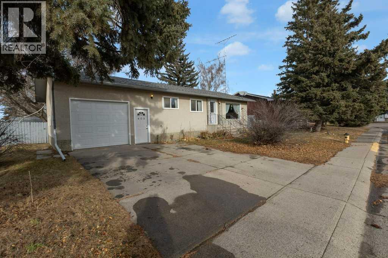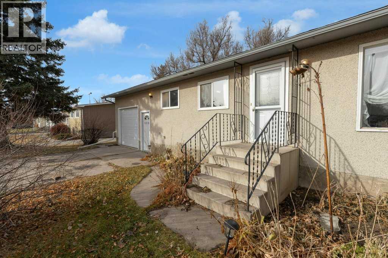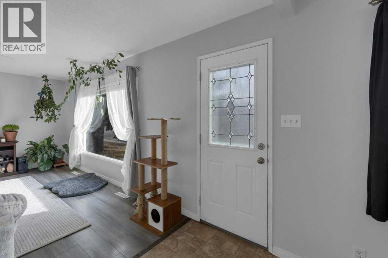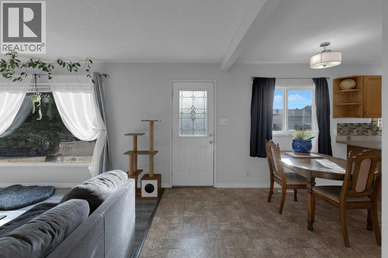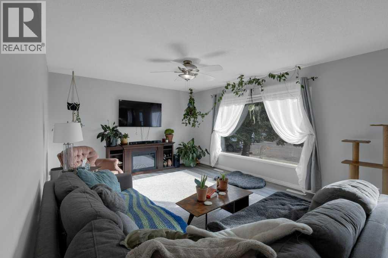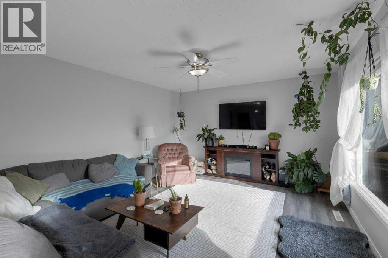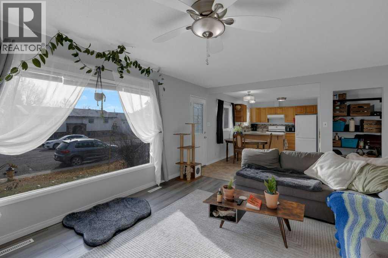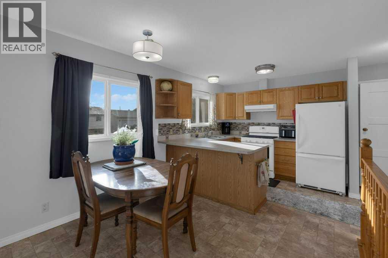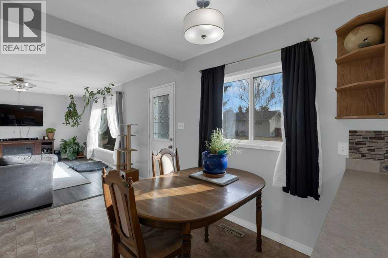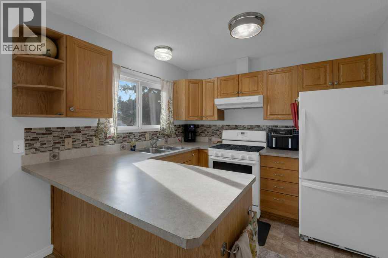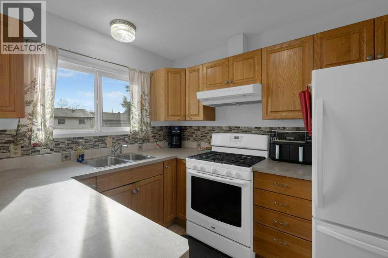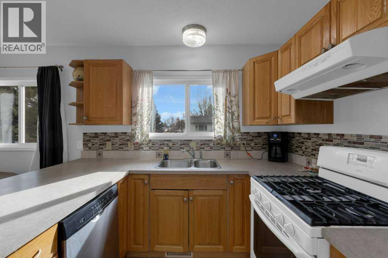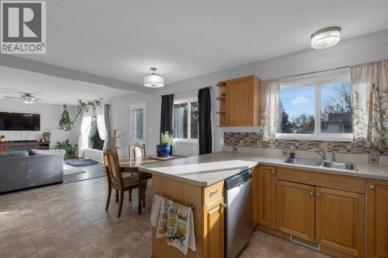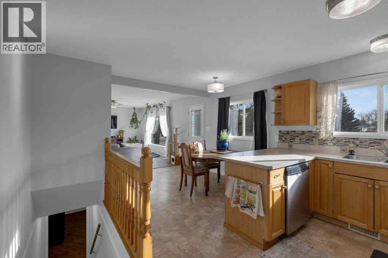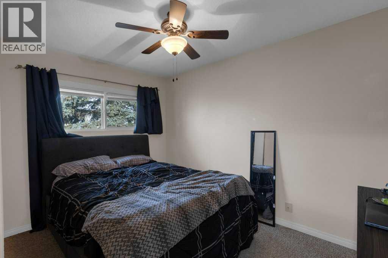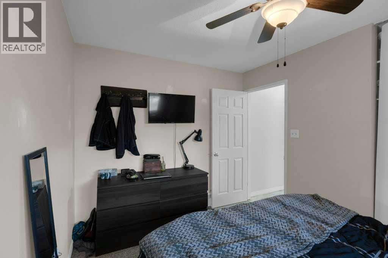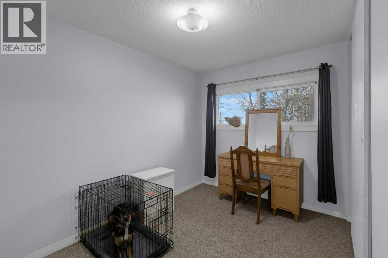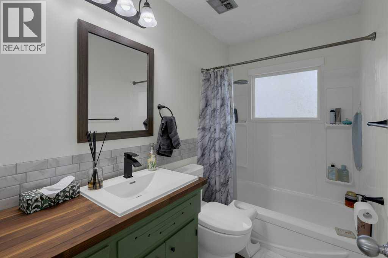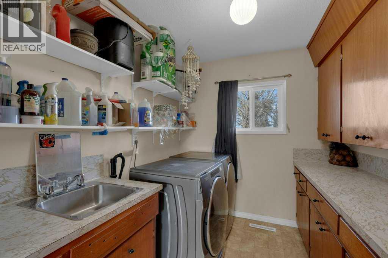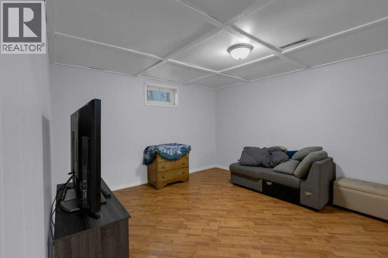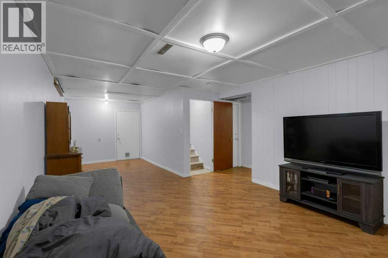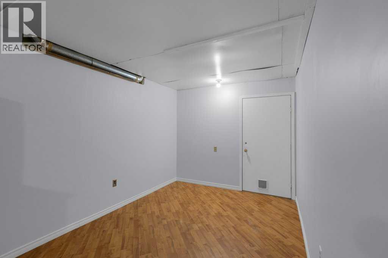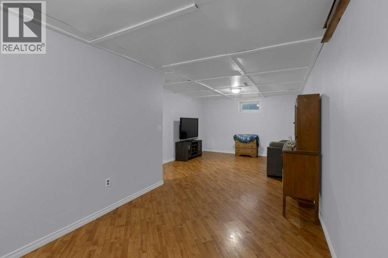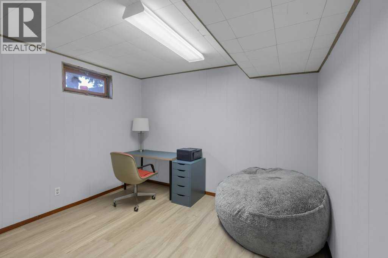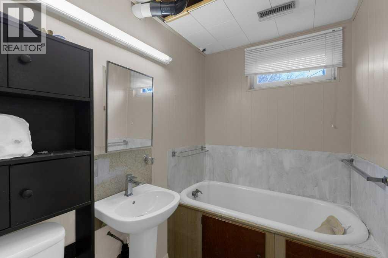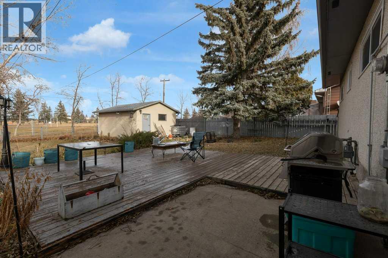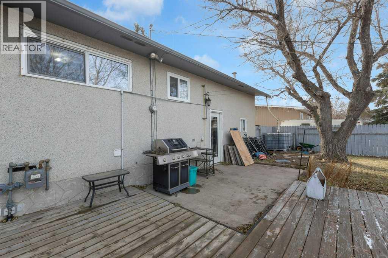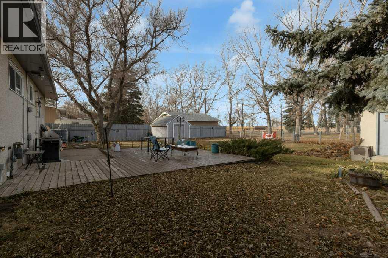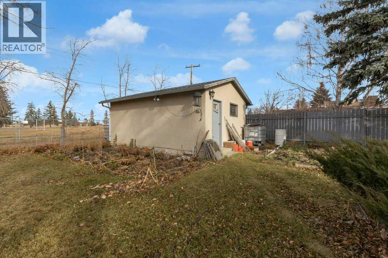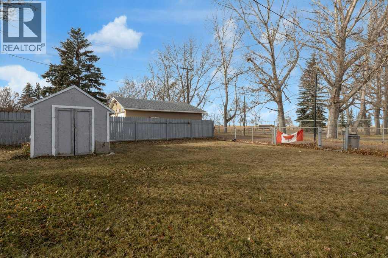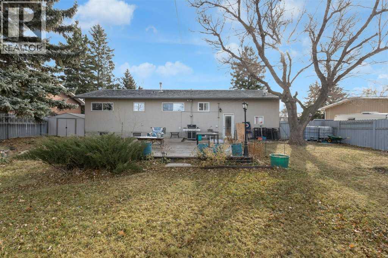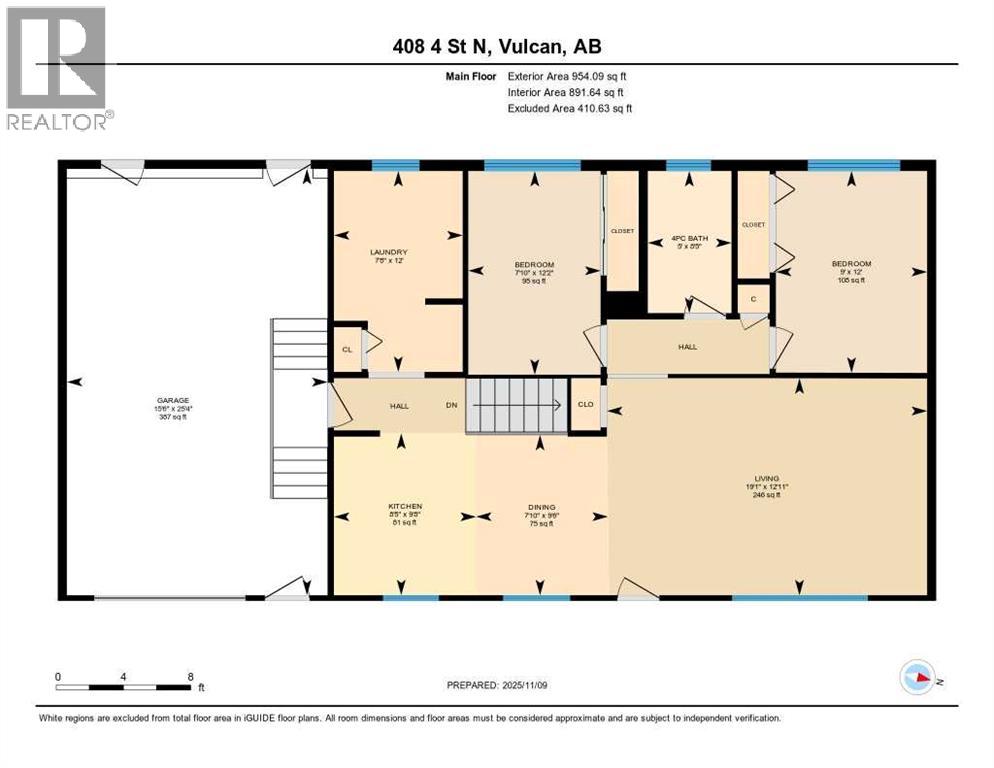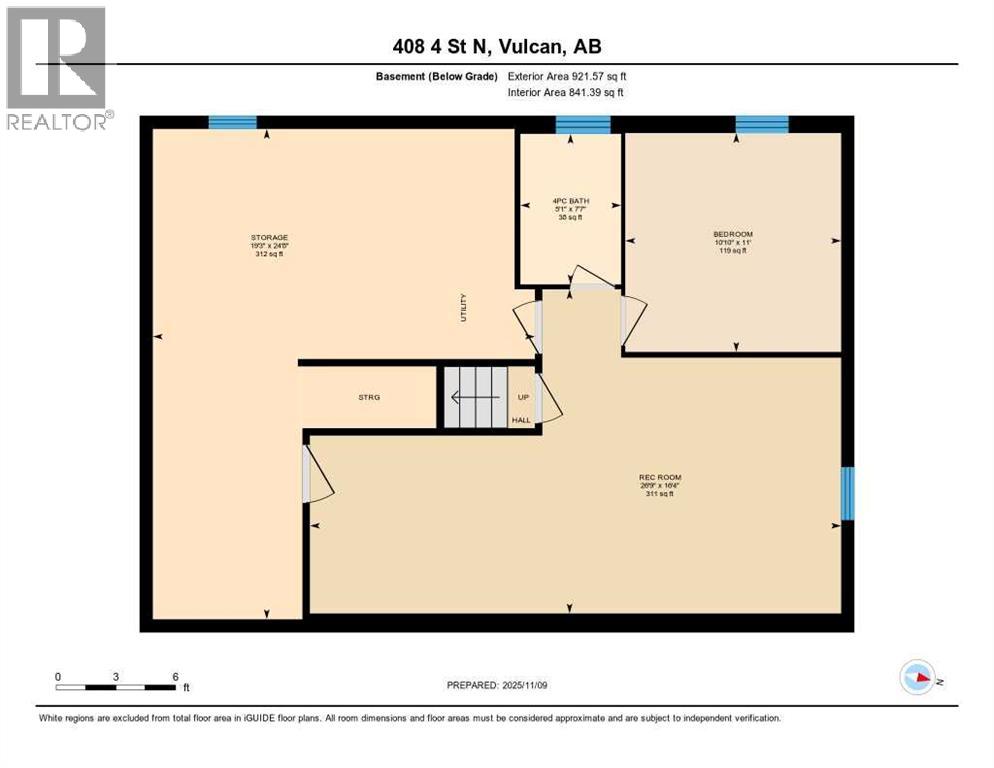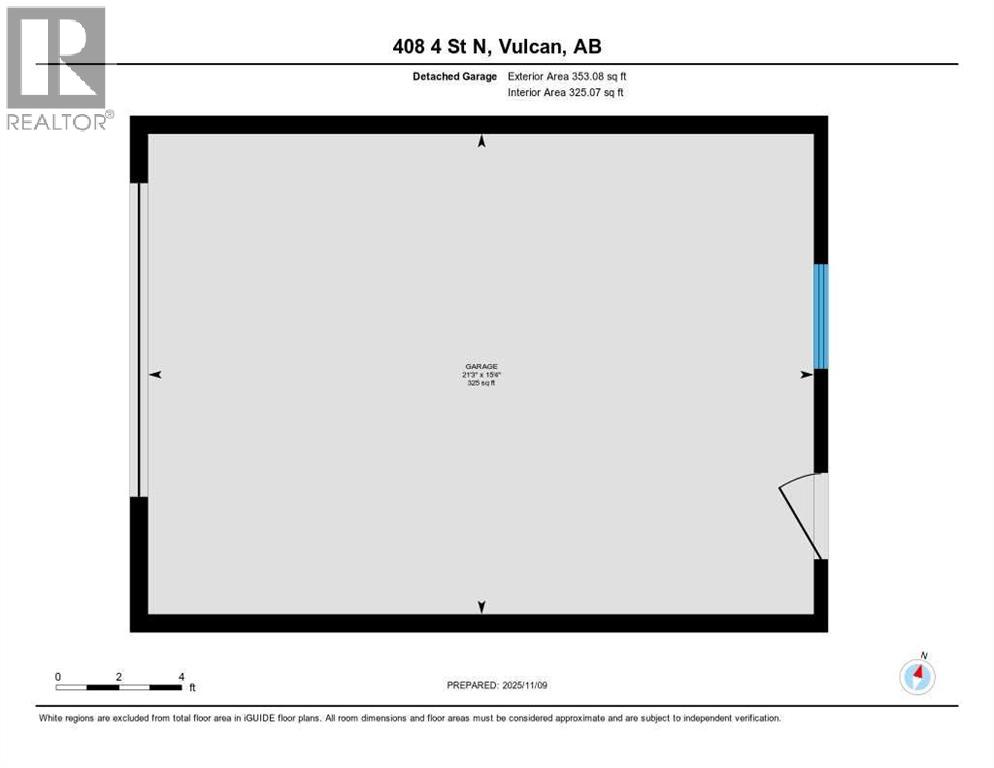3 Bedroom
2 Bathroom
954 ft2
Bungalow
None
Forced Air
Landscaped, Lawn
$299,000
Check out the location of this wonderful bungalow on 4th Street North in the Town of Vulcan! Backed onto parks and walking paths, and just a short stroll to the golf course, this home sits in a quiet cul-de-sac that perfectly blends privacy with convenience. You’ll love the parking options — a heated attached single garage (25'4" x 15'6"), a detached single garage with 220V power (21'3" x 15'4"), plus a two-vehicle parking pad at the front. Bring the RV, or simply enjoy the massive backyard complete with a large patio, garden area, and two storage sheds! Inside, the home offers three bedrooms, main floor laundry, and an inviting open-concept living area with newer laminate flooring in the living room. The stucco exterior is low-maintenance, and the home shows pride of ownership throughout. Recent updates include fresh paint and a washer and dryer that are just four years old. Vulcan offers exceptional value and a welcoming community, featuring a full 18-hole golf course, hospital, outdoor swimming pool, curling rink, arena, grocery stores, banks, and even a full furniture store — everything you need close to home! (id:57810)
Property Details
|
MLS® Number
|
A2270034 |
|
Property Type
|
Single Family |
|
Amenities Near By
|
Golf Course, Park, Playground, Recreation Nearby, Schools, Shopping |
|
Community Features
|
Golf Course Development |
|
Features
|
Cul-de-sac, Back Lane |
|
Parking Space Total
|
4 |
|
Plan
|
3917jk |
|
Structure
|
Shed, Deck |
Building
|
Bathroom Total
|
2 |
|
Bedrooms Above Ground
|
2 |
|
Bedrooms Below Ground
|
1 |
|
Bedrooms Total
|
3 |
|
Appliances
|
Washer, Refrigerator, Gas Stove(s), Dishwasher, Dryer, Microwave |
|
Architectural Style
|
Bungalow |
|
Basement Development
|
Finished |
|
Basement Type
|
Full (finished) |
|
Constructed Date
|
1973 |
|
Construction Material
|
Wood Frame |
|
Construction Style Attachment
|
Detached |
|
Cooling Type
|
None |
|
Exterior Finish
|
Stucco |
|
Flooring Type
|
Carpeted, Laminate, Linoleum |
|
Foundation Type
|
Poured Concrete |
|
Heating Fuel
|
Natural Gas |
|
Heating Type
|
Forced Air |
|
Stories Total
|
1 |
|
Size Interior
|
954 Ft2 |
|
Total Finished Area
|
954.09 Sqft |
|
Type
|
House |
Parking
|
Garage
|
|
|
Heated Garage
|
|
|
Attached Garage
|
1 |
|
Detached Garage
|
1 |
Land
|
Acreage
|
No |
|
Fence Type
|
Fence |
|
Land Amenities
|
Golf Course, Park, Playground, Recreation Nearby, Schools, Shopping |
|
Landscape Features
|
Landscaped, Lawn |
|
Size Depth
|
37.22 M |
|
Size Frontage
|
23.17 M |
|
Size Irregular
|
9279.00 |
|
Size Total
|
9279 Sqft|7,251 - 10,889 Sqft |
|
Size Total Text
|
9279 Sqft|7,251 - 10,889 Sqft |
|
Zoning Description
|
R-1 |
Rooms
| Level |
Type |
Length |
Width |
Dimensions |
|
Basement |
4pc Bathroom |
|
|
7.58 Ft x 5.08 Ft |
|
Basement |
Bedroom |
|
|
11.00 Ft x 10.83 Ft |
|
Basement |
Recreational, Games Room |
|
|
16.33 Ft x 26.75 Ft |
|
Basement |
Storage |
|
|
24.67 Ft x 19.25 Ft |
|
Main Level |
4pc Bathroom |
|
|
8.42 Ft x 5.00 Ft |
|
Main Level |
Bedroom |
|
|
12.00 Ft x 9.00 Ft |
|
Main Level |
Bedroom |
|
|
12.17 Ft x 7.83 Ft |
|
Main Level |
Dining Room |
|
|
9.50 Ft x 7.83 Ft |
|
Main Level |
Kitchen |
|
|
9.67 Ft x 8.42 Ft |
|
Main Level |
Laundry Room |
|
|
12.00 Ft x 7.67 Ft |
|
Main Level |
Living Room |
|
|
12.92 Ft x 19.08 Ft |
https://www.realtor.ca/real-estate/29089565/408-4-street-n-vulcan
