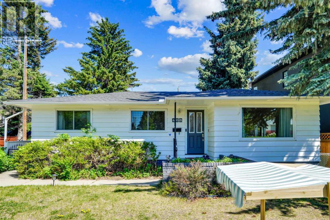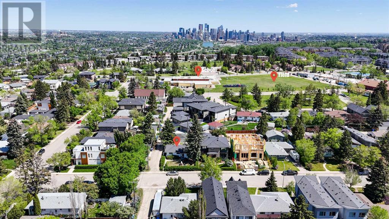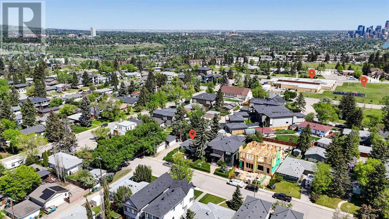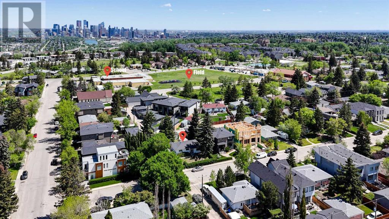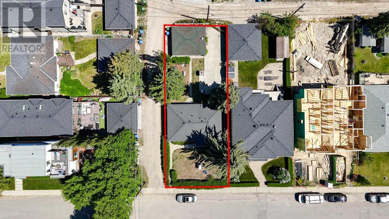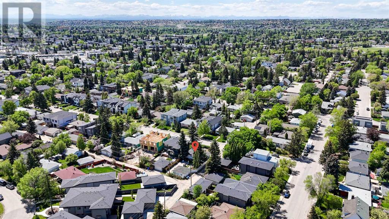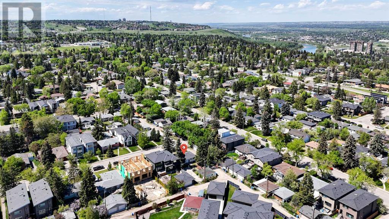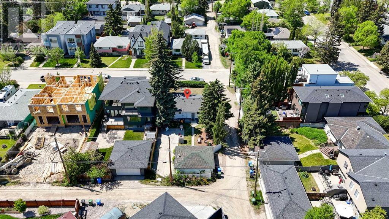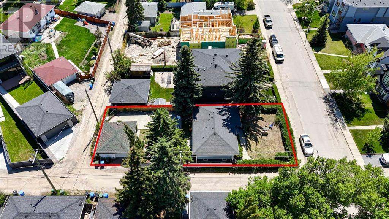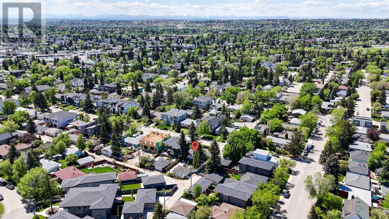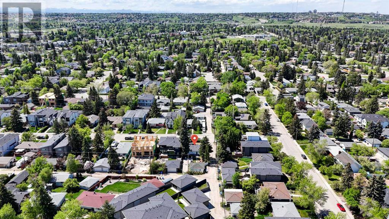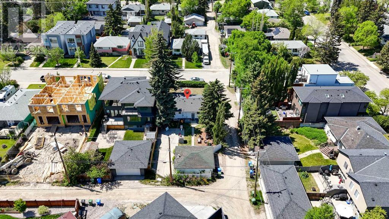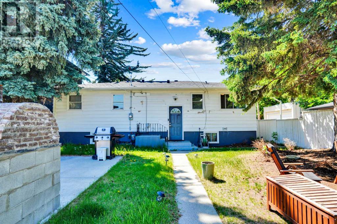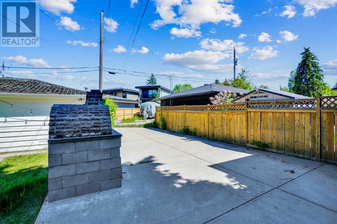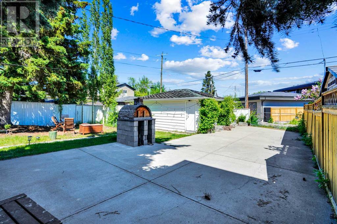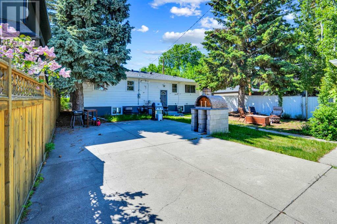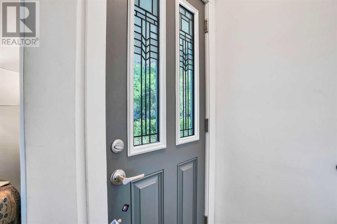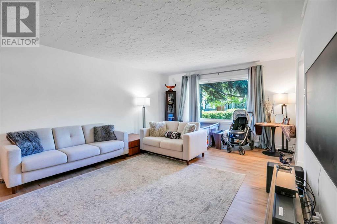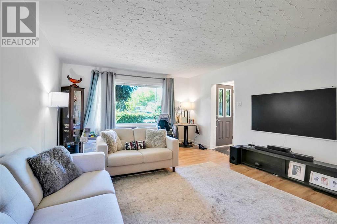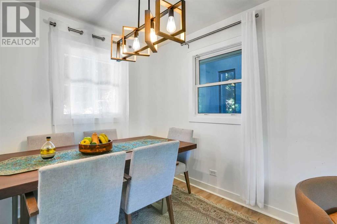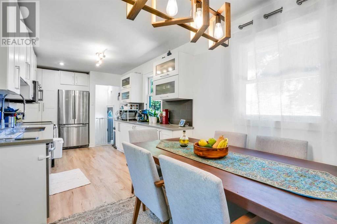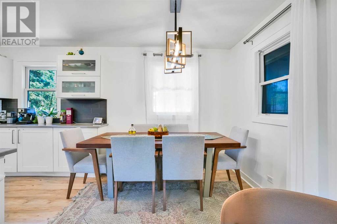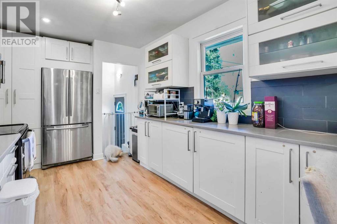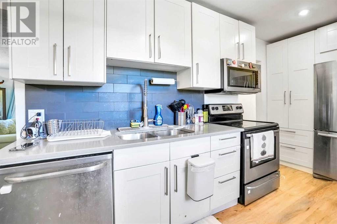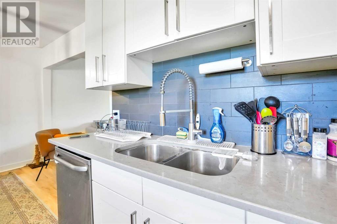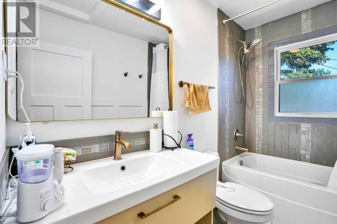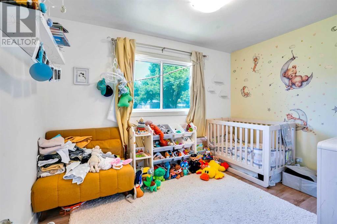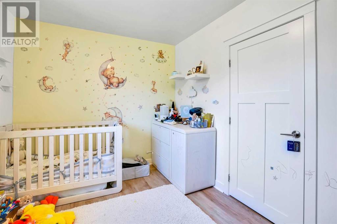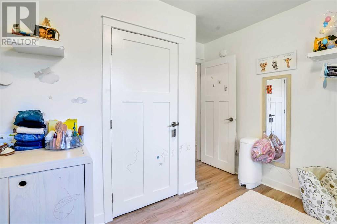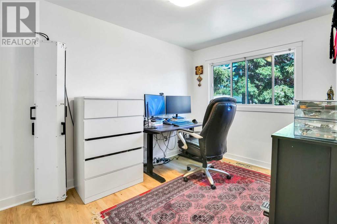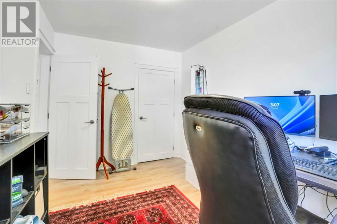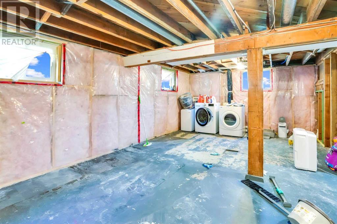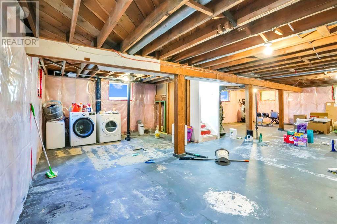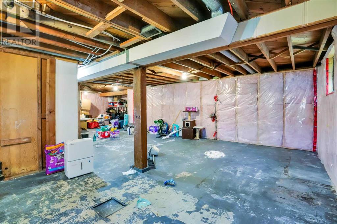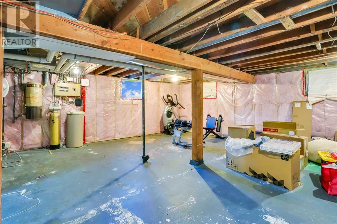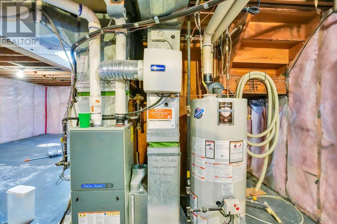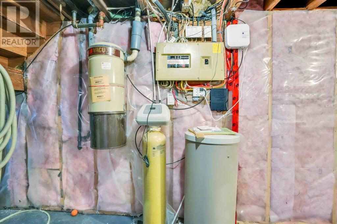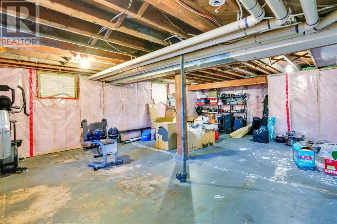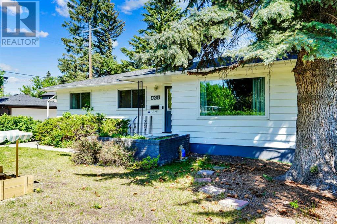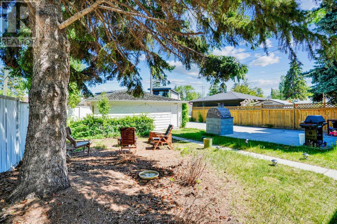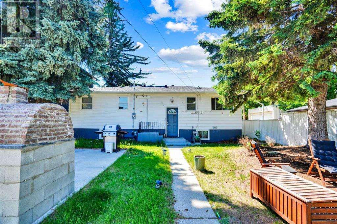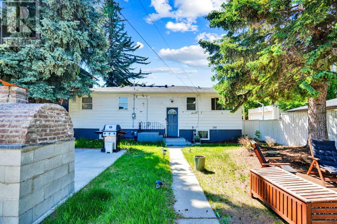3 Bedroom
1 Bathroom
1,042 ft2
Bungalow
Central Air Conditioning
Forced Air
$824,900
If you are looking for a fabulous Inner City home, on a large R-CG LOT (50' X 120'), just 5 minutes from downtown - look no further. This 3 bedroom home is located on a quiet street, with mature trees, lots of new infill development and is in the great community of Spruce Cliff conveniently located close to schools, parks, Edworthy Park, playgrounds and transportation. This home would be ideal for first time buyers or downsizing seniors, who would love a single level bungalow in this location. The home was completely updated in 2012 and features a bright kitchen boasting plenty of quartz counter space & stainless steel appliances. In 2012 everything was professionally updated throughout from the shingles on the roof, new windows, bathroom, kitchen, furnace, some plumbing & electrical, hot water tank, doors, trim, Newer LVP on top of the original Hardwood, etc. The basement is a blank canvas if you decide to eventually finish, additionally you will find a large backyard, central air, an oversized single garage and RV parking /or room for up to 4 vehicles! (id:57810)
Property Details
|
MLS® Number
|
A2226652 |
|
Property Type
|
Single Family |
|
Neigbourhood
|
Spruce Cliff |
|
Community Name
|
Spruce Cliff |
|
Amenities Near By
|
Park, Playground, Schools, Shopping |
|
Features
|
See Remarks, Back Lane |
|
Parking Space Total
|
1 |
|
Plan
|
2566gq |
Building
|
Bathroom Total
|
1 |
|
Bedrooms Above Ground
|
3 |
|
Bedrooms Total
|
3 |
|
Appliances
|
Refrigerator, Dishwasher, Stove, Microwave Range Hood Combo, Washer & Dryer |
|
Architectural Style
|
Bungalow |
|
Basement Development
|
Unfinished |
|
Basement Type
|
Full (unfinished) |
|
Constructed Date
|
1954 |
|
Construction Style Attachment
|
Detached |
|
Cooling Type
|
Central Air Conditioning |
|
Flooring Type
|
Ceramic Tile, Vinyl Plank |
|
Foundation Type
|
Poured Concrete |
|
Heating Type
|
Forced Air |
|
Stories Total
|
1 |
|
Size Interior
|
1,042 Ft2 |
|
Total Finished Area
|
1042.19 Sqft |
|
Type
|
House |
Parking
|
Parking Pad
|
|
|
R V
|
|
|
R V
|
|
|
R V
|
|
|
Detached Garage
|
1 |
Land
|
Acreage
|
No |
|
Fence Type
|
Fence |
|
Land Amenities
|
Park, Playground, Schools, Shopping |
|
Size Frontage
|
15.24 M |
|
Size Irregular
|
553.00 |
|
Size Total
|
553 M2|4,051 - 7,250 Sqft |
|
Size Total Text
|
553 M2|4,051 - 7,250 Sqft |
|
Zoning Description
|
R-cg |
Rooms
| Level |
Type |
Length |
Width |
Dimensions |
|
Basement |
Storage |
|
|
4.17 Ft x 3.08 Ft |
|
Main Level |
4pc Bathroom |
|
|
.00 Ft x .00 Ft |
|
Main Level |
Bedroom |
|
|
12.00 Ft x 8.25 Ft |
|
Main Level |
Bedroom |
|
|
10.92 Ft x 11.58 Ft |
|
Main Level |
Dining Room |
|
|
8.67 Ft x 8.17 Ft |
|
Main Level |
Foyer |
|
|
5.17 Ft x 3.42 Ft |
|
Main Level |
Kitchen |
|
|
8.67 Ft x 14.08 Ft |
|
Main Level |
Living Room |
|
|
18.17 Ft x 13.33 Ft |
|
Main Level |
Primary Bedroom |
|
|
10.92 Ft x 11.50 Ft |
https://www.realtor.ca/real-estate/28398414/408-36-street-sw-calgary-spruce-cliff
