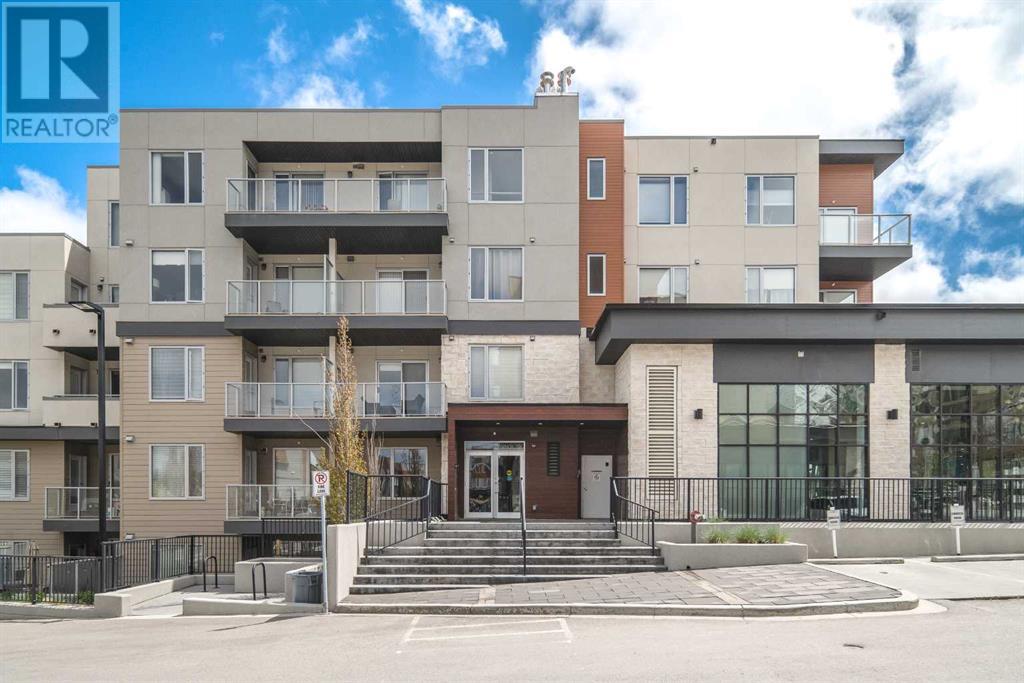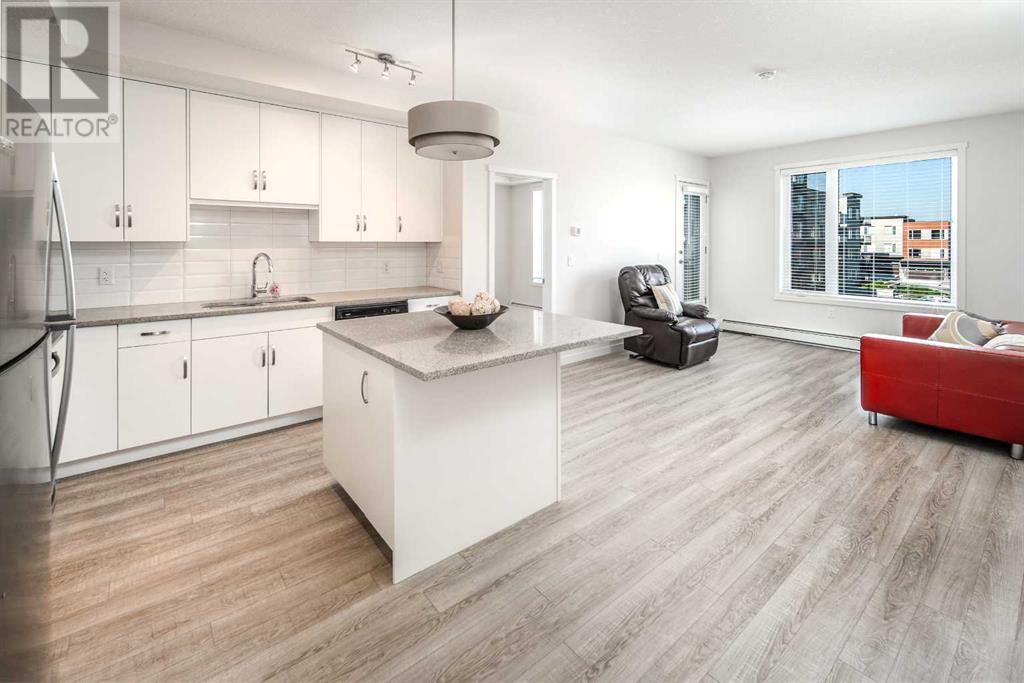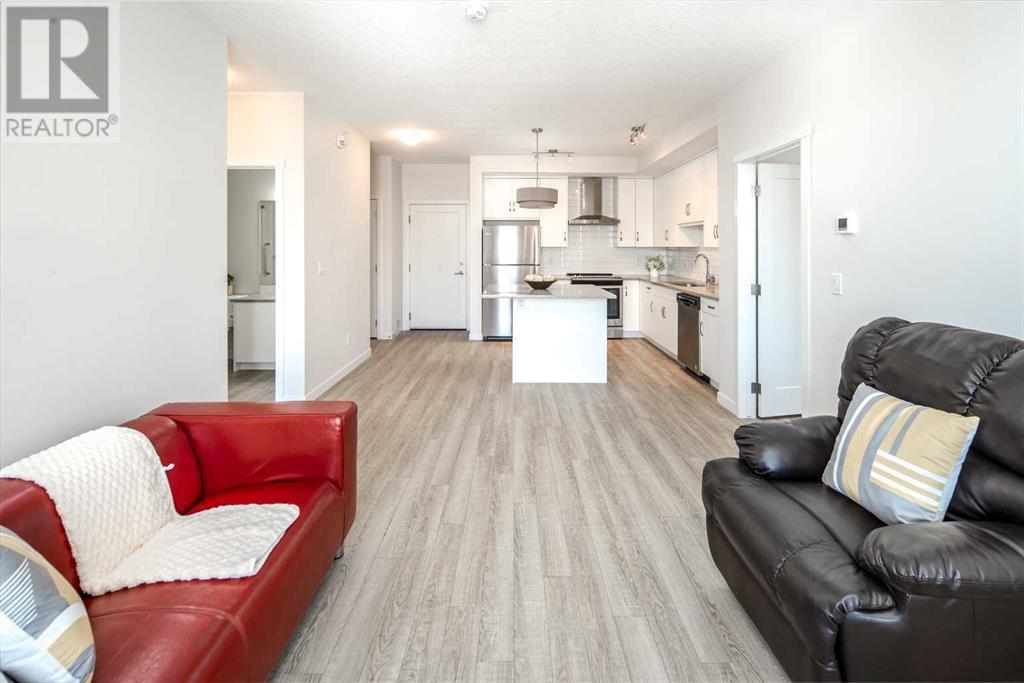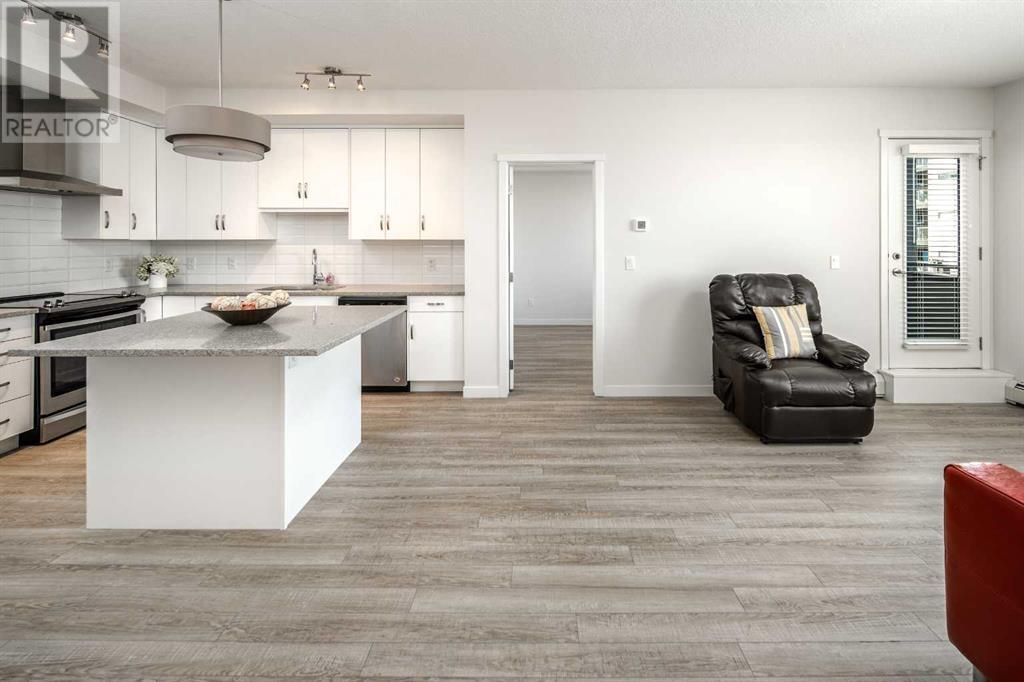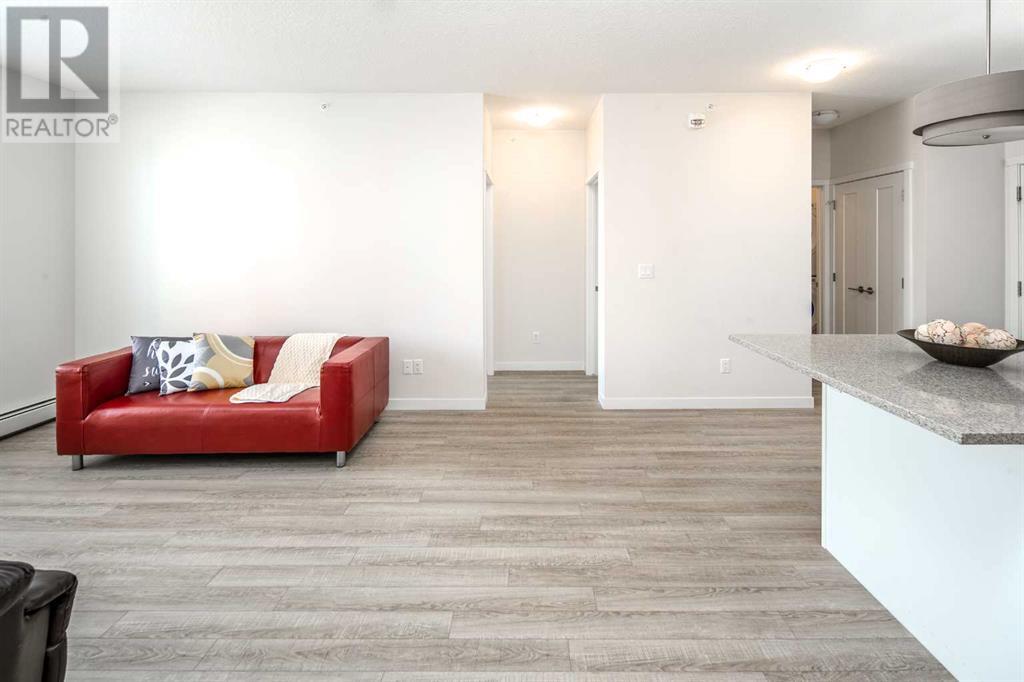408, 30 Shawnee Common Sw Calgary, Alberta T2Y 0R1
$369,900Maintenance, Condominium Amenities, Common Area Maintenance, Heat, Insurance, Property Management, Reserve Fund Contributions, Sewer, Waste Removal, Water
$515.88 Monthly
Maintenance, Condominium Amenities, Common Area Maintenance, Heat, Insurance, Property Management, Reserve Fund Contributions, Sewer, Waste Removal, Water
$515.88 MonthlyPrime location in Fish Creek Exchange! This beautifully maintained and spacious 2-bedroom, 2-bathroom condo in the desirable community of Shawnee Slopes SW offers nearly 800 sq ft of thoughtfully designed living space, perfect for homeowners or investors. Ideally situated within walking distance to the Shawnessy LRT station and the scenic trails of Fish Creek Park, this unit features a bright, open-concept layout with a fully upgraded kitchen that includes stainless steel appliances, quartz countertops, soft-close cabinets, an undermount sink, a sleek tile backsplash, and a large island ideal for meal prep and entertaining. The living and dining areas are open and welcoming, filled with natural light from large windows. The spacious primary bedroom offers a walk-through closet and a private 3-piece ensuite with a full-size tiled shower, while the second bedroom and 4-piece bath provide additional comfort and flexibility for guests, roommates, or a home office. Additional features include a full-size in-suite washer and dryer, titled underground parking, a titled storage locker, and a pet-friendly policy that welcomes both cats and dogs. Enjoy the convenience of nearby shops, restaurants, schools, parks, and all amenities, all while living in a quiet, well-managed complex. Don’t miss your chance to own this modern and move-in-ready condo in one of SW Calgary’s most connected and nature-filled communities! (id:57810)
Property Details
| MLS® Number | A2229570 |
| Property Type | Single Family |
| Neigbourhood | Shawnee Slopes |
| Community Name | Shawnee Slopes |
| Amenities Near By | Golf Course, Park, Playground, Schools, Shopping |
| Community Features | Golf Course Development, Pets Allowed With Restrictions |
| Features | No Animal Home, No Smoking Home, Parking |
| Parking Space Total | 1 |
| Plan | 1910666 |
Building
| Bathroom Total | 2 |
| Bedrooms Above Ground | 2 |
| Bedrooms Total | 2 |
| Appliances | Washer, Refrigerator, Dishwasher, Stove, Dryer, Hood Fan, Window Coverings |
| Constructed Date | 2019 |
| Construction Material | Wood Frame |
| Construction Style Attachment | Attached |
| Cooling Type | Central Air Conditioning |
| Exterior Finish | Brick, Stucco |
| Flooring Type | Carpeted, Vinyl |
| Foundation Type | Poured Concrete |
| Heating Type | Baseboard Heaters |
| Stories Total | 4 |
| Size Interior | 791 Ft2 |
| Total Finished Area | 791 Sqft |
| Type | Apartment |
Parking
| Underground |
Land
| Acreage | No |
| Land Amenities | Golf Course, Park, Playground, Schools, Shopping |
| Size Total Text | Unknown |
| Zoning Description | Dc |
Rooms
| Level | Type | Length | Width | Dimensions |
|---|---|---|---|---|
| Main Level | Living Room | 15.25 Ft x 11.33 Ft | ||
| Main Level | Other | 10.83 Ft x 10.25 Ft | ||
| Main Level | Laundry Room | 5.00 Ft x 5.00 Ft | ||
| Main Level | 4pc Bathroom | 4.92 Ft x 8.92 Ft | ||
| Main Level | Primary Bedroom | 10.58 Ft x 10.42 Ft | ||
| Main Level | Bedroom | 9.00 Ft x 11.00 Ft | ||
| Main Level | Other | 10.33 Ft x 6.17 Ft | ||
| Main Level | Other | 8.25 Ft x 4.92 Ft | ||
| Main Level | 3pc Bathroom | 4.92 Ft x 8.33 Ft | ||
| Main Level | Other | 3.83 Ft x 5.50 Ft |
https://www.realtor.ca/real-estate/28456010/408-30-shawnee-common-sw-calgary-shawnee-slopes
Contact Us
Contact us for more information
