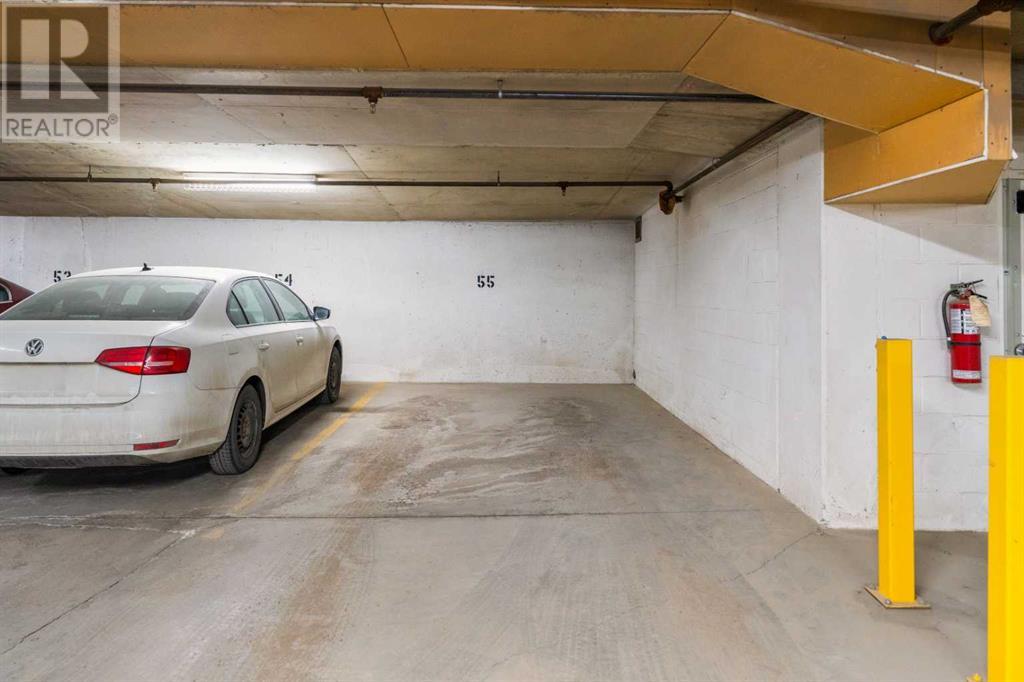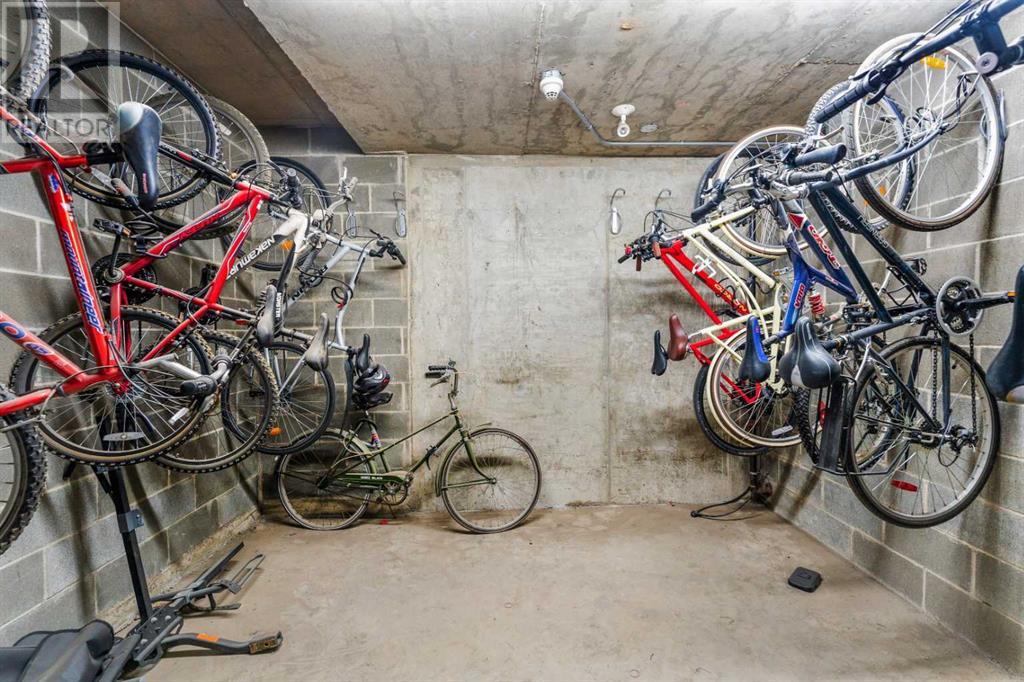407, 910 18 Avenue Sw Calgary, Alberta T2T 0H1
$424,000Maintenance, Condominium Amenities, Common Area Maintenance, Heat, Insurance, Parking, Property Management, Reserve Fund Contributions, Sewer, Water
$692.83 Monthly
Maintenance, Condominium Amenities, Common Area Maintenance, Heat, Insurance, Parking, Property Management, Reserve Fund Contributions, Sewer, Water
$692.83 MonthlyAWESOME location and beautiful views with this 2 bdrm + 2 full bath, TOP FLOOR, CORNER, unit with TWO HEATED UNDERGROUND, PARKING STALLS in Lower Mount Royal! Located just one block off 17th Avenue SW, the large windows help create a truly bright + open floor plan with 10 ft ceilings, stylish lighting, separate dining and living room areas and spacious Kitchen with stainless steel appliances. The Primary Bedroom shares space with a tasteful 4-piece Ensuite bathroom with large tub and updated shower head, while the 2nd bedroom also has a 4-piece bathroom right nearby. Enjoy great perks like the East-facing, approx 65 sq ft balcony with gas BBQ hook-up, newer paint throughout, in suite laundry, Air-Conditioning, In-floor radiant heating, and large in suite storage room and a dedicated Bike Room in the parkade. Just steps to great spots like Analog Coffee, The Shops of Mount Royal Village, Tomkins Park and some of Calgary's finest restaurants, shopping, fine dining and nightlife! Public transportation is also right nearby. Walking distance to just about everything AND room for you to park 2 vehicles in the heated parkade. This is a great property! (id:57810)
Property Details
| MLS® Number | A2213216 |
| Property Type | Single Family |
| Community Name | Lower Mount Royal |
| Amenities Near By | Park, Shopping |
| Community Features | Pets Allowed With Restrictions |
| Features | No Animal Home, No Smoking Home, Parking |
| Parking Space Total | 2 |
| Plan | 0513818 |
Building
| Bathroom Total | 2 |
| Bedrooms Above Ground | 2 |
| Bedrooms Total | 2 |
| Appliances | Refrigerator, Window/sleeve Air Conditioner, Dishwasher, Stove, Microwave Range Hood Combo, Washer/dryer Stack-up |
| Architectural Style | Bungalow |
| Constructed Date | 2005 |
| Construction Material | Wood Frame |
| Construction Style Attachment | Attached |
| Cooling Type | Wall Unit |
| Exterior Finish | Brick, Stucco |
| Flooring Type | Carpeted, Tile, Vinyl Plank |
| Heating Type | In Floor Heating |
| Stories Total | 1 |
| Size Interior | 896 Ft2 |
| Total Finished Area | 896 Sqft |
| Type | Apartment |
Parking
| Garage | |
| Heated Garage | |
| See Remarks | |
| Underground |
Land
| Acreage | No |
| Land Amenities | Park, Shopping |
| Size Total Text | Unknown |
| Zoning Description | M-c2 |
Rooms
| Level | Type | Length | Width | Dimensions |
|---|---|---|---|---|
| Main Level | Primary Bedroom | 10.58 Ft x 12.83 Ft | ||
| Main Level | Kitchen | 10.67 Ft x 11.25 Ft | ||
| Main Level | Living Room | 13.08 Ft x 12.25 Ft | ||
| Main Level | Dining Room | 10.33 Ft x 13.00 Ft | ||
| Main Level | Bedroom | 10.25 Ft x 10.92 Ft | ||
| Main Level | 4pc Bathroom | 10.25 Ft x 4.92 Ft | ||
| Main Level | 4pc Bathroom | 8.83 Ft x 4.92 Ft | ||
| Main Level | Storage | 3.25 Ft x 5.25 Ft |
https://www.realtor.ca/real-estate/28188863/407-910-18-avenue-sw-calgary-lower-mount-royal
Contact Us
Contact us for more information




































