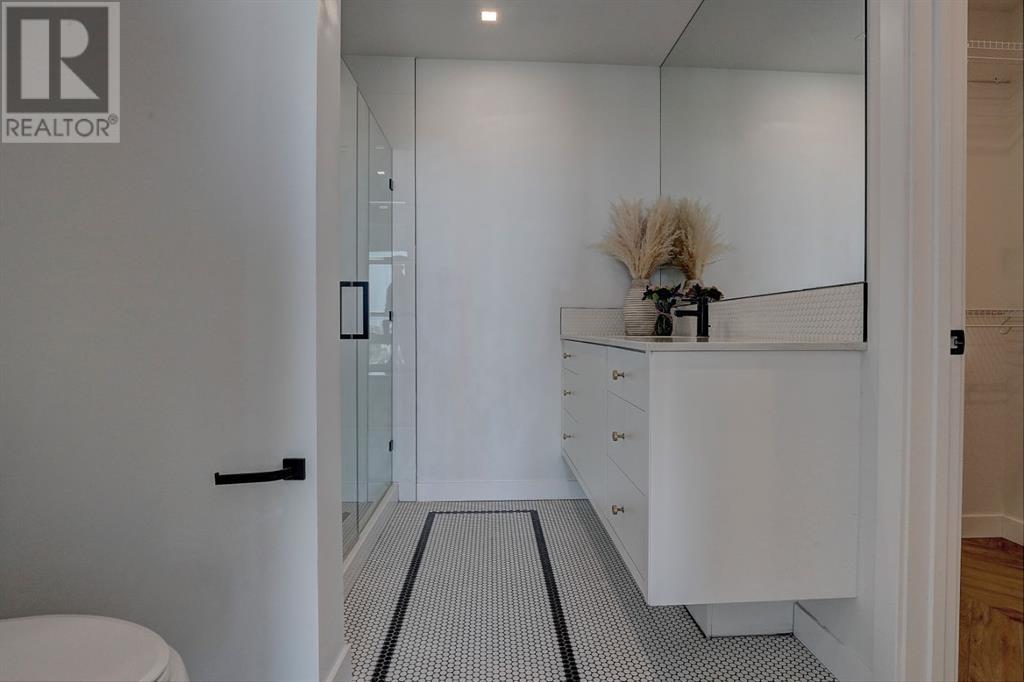407, 8445 Broadcast Avenue Sw Calgary, Alberta T3H 6B6
$439,900Maintenance, Heat, Insurance, Ground Maintenance, Property Management, Reserve Fund Contributions, Waste Removal, Water
$529.08 Monthly
Maintenance, Heat, Insurance, Ground Maintenance, Property Management, Reserve Fund Contributions, Waste Removal, Water
$529.08 MonthlyExperience Elevated Living at The Gateway in West DistrictStep into a lifestyle of sophistication and convenience with this stunning 2-bedroom, 2-bathroom residence at The Gateway in West District. Boasting 9-foot ceilings and floor-to-ceiling windows, this open-concept home is bathed in natural light, creating a bright and airy ambiance. Built with concrete construction, this residence ensures superior soundproofing and long-term durability—an investment that stands the test of time. The interior is a masterpiece of modern design, featuring elegant herringbone wide-plank flooring, sleek flat-panel cabinetry with built-in appliances, exquisite quartz countertops, and spa-inspired bathrooms designed for ultimate relaxation. Included with this unit is a titled parking stall, along with ample visitor parking for your guests.Situated in the heart of West District, this location is truly unbeatable, with everything you need within a five-minute walk. For grocery shopping, residents have convenient access to Sobeys, No Frills, and CO-OP Groceries. Dining options are plentiful, ranging from casual eateries to upscale restaurants, including Blanco Taqueria, UNA Pizza, Hankki, and La Diperie for a quick treat. Those looking for a refined dining experience can enjoy Mercatto, offering elevated Italian cuisine, or Vin Room, a stylish wine bar and restaurant perfect for an upscale night out. For fitness and wellness enthusiasts, HotShop Hot Yoga and F45 are just steps away, making it easy to stay active. With West District still in its early stages of development, future residents will enjoy a growing selection of new retail shops, restaurants, beauty salons, and countless new amenities that will further enhance everyday living. Whether you're downsizing or purchasing your first home, this exceptional property offers the perfect blend of style, comfort, and convenience. Don't miss out on this opportunity in a very special spot in one of Calgary's newest and most trending com munity. (id:57810)
Property Details
| MLS® Number | A2201371 |
| Property Type | Single Family |
| Neigbourhood | Wentworth |
| Community Name | West Springs |
| Amenities Near By | Playground, Schools, Shopping |
| Community Features | Pets Allowed, Pets Allowed With Restrictions |
| Features | No Animal Home, No Smoking Home, Parking |
| Parking Space Total | 1 |
| Plan | 1912002 |
Building
| Bathroom Total | 2 |
| Bedrooms Above Ground | 2 |
| Bedrooms Total | 2 |
| Appliances | Washer, Refrigerator, Range - Gas, Dishwasher, Dryer, Microwave, Oven - Built-in, Hood Fan |
| Architectural Style | Bungalow |
| Constructed Date | 2019 |
| Construction Material | Poured Concrete |
| Construction Style Attachment | Attached |
| Cooling Type | Central Air Conditioning |
| Exterior Finish | Concrete |
| Flooring Type | Tile, Vinyl |
| Heating Type | Central Heating |
| Stories Total | 1 |
| Size Interior | 769 Ft2 |
| Total Finished Area | 768.53 Sqft |
| Type | Apartment |
Parking
| Underground |
Land
| Acreage | No |
| Land Amenities | Playground, Schools, Shopping |
| Size Total Text | Unknown |
| Zoning Description | Dc |
Rooms
| Level | Type | Length | Width | Dimensions |
|---|---|---|---|---|
| Main Level | Other | 11.75 Ft x 11.25 Ft | ||
| Main Level | Living Room | 13.17 Ft x 11.25 Ft | ||
| Main Level | Primary Bedroom | 10.67 Ft x 10.17 Ft | ||
| Main Level | Bedroom | 9.75 Ft x 9.58 Ft | ||
| Main Level | 4pc Bathroom | 7.67 Ft x 7.25 Ft | ||
| Main Level | 3pc Bathroom | 8.42 Ft x 7.08 Ft |
https://www.realtor.ca/real-estate/28014568/407-8445-broadcast-avenue-sw-calgary-west-springs
Contact Us
Contact us for more information



































