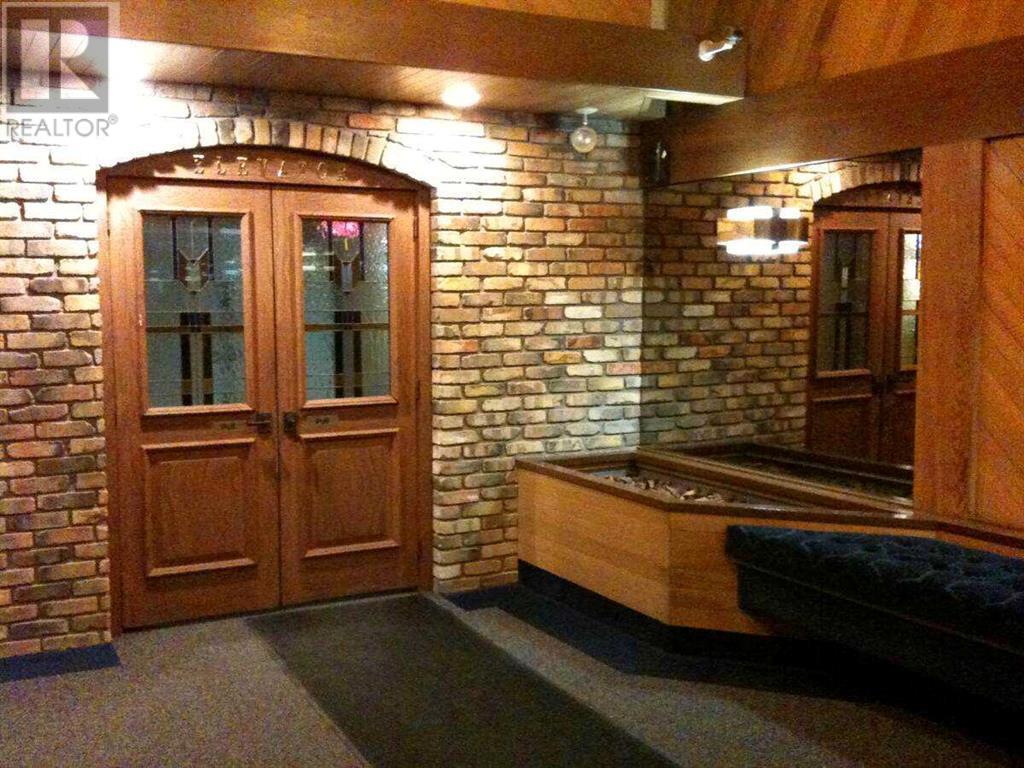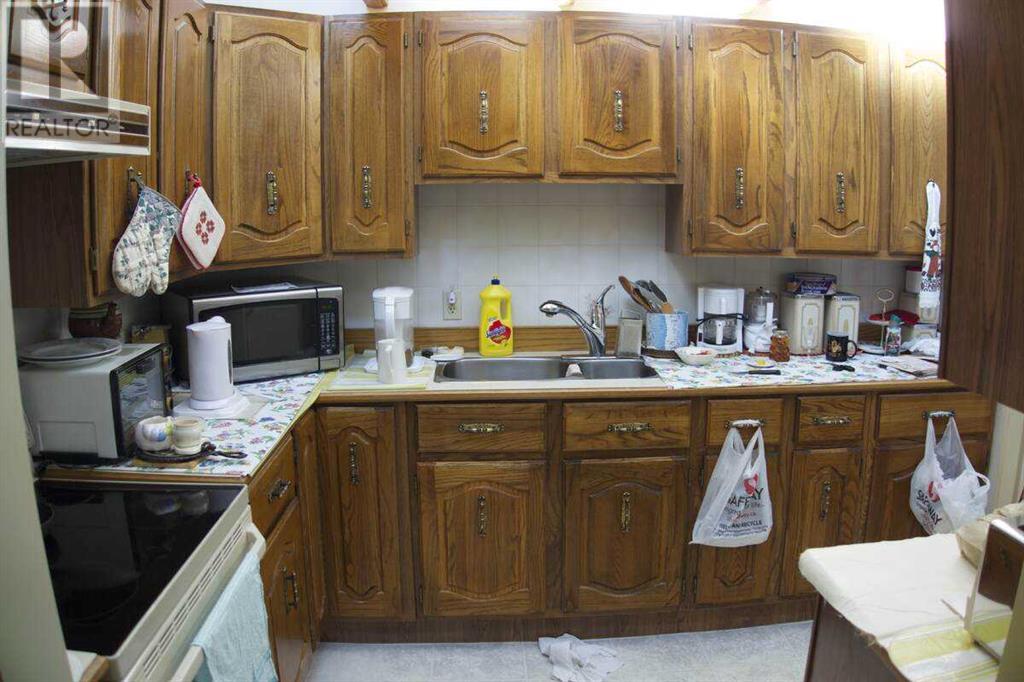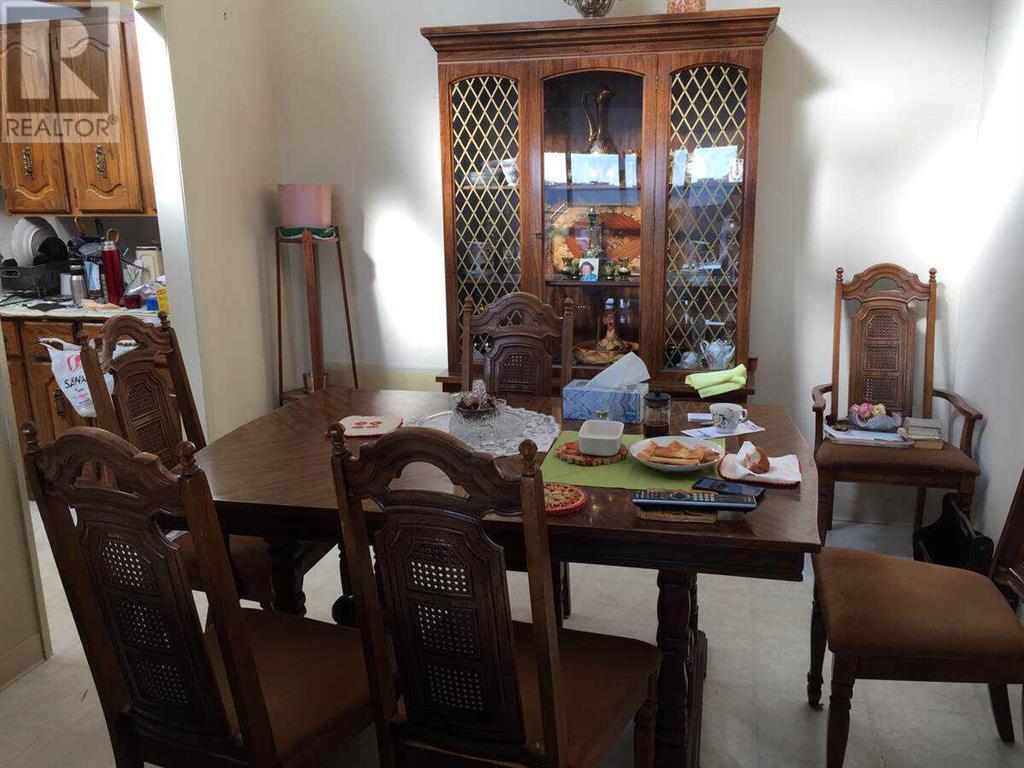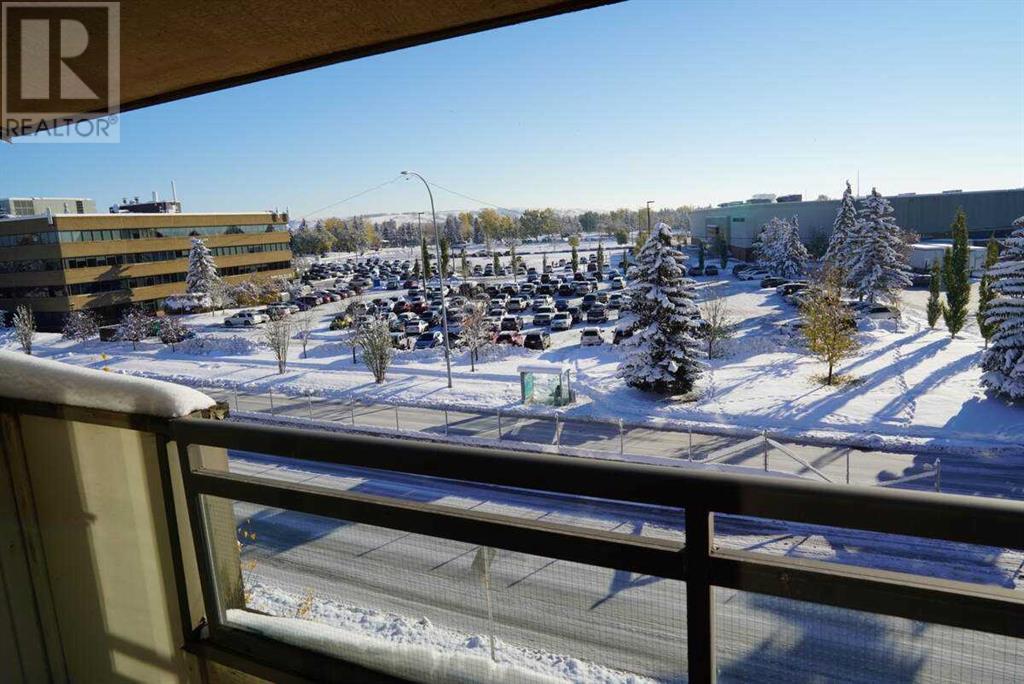407, 3719c 49 Street Nw Calgary, Alberta T3A 2E3
$295,000Maintenance, Condominium Amenities, Common Area Maintenance, Heat, Insurance, Property Management
$752.62 Monthly
Maintenance, Condominium Amenities, Common Area Maintenance, Heat, Insurance, Property Management
$752.62 MonthlyFor more information, please click on Brochure button below. Location Location Location! Top floor unit in the popular Adult Living building (25+),The Landmark. Condo has a full sized dining room, open concept living room, a large & bright kitchen with loads of cabinetry, 2 large bedrooms and 2 bathrooms - the master featuring a walk-through closet and 3-piece bathroom. With vaulted ceilings, skylights throughout, fireplace, underground parking and storage, balcony, and big bright windows, this condo has everything. The location is hard to beat being steps to Market Mall, professional services, transit, parks, the river valley, The Children's Hospital, Foothills Hospital, Canada Olympic Park and the University of Calgary. The condo board is well run and incredibly active, and the free common laundry facilities are right down the hall from this unit. Wonderful opportunity and great value in Varsity! (id:57810)
Property Details
| MLS® Number | A2122693 |
| Property Type | Single Family |
| Community Name | Varsity |
| Amenities Near By | Playground, Schools, Shopping |
| Community Features | Pets Not Allowed, Age Restrictions |
| Features | Elevator, Parking |
| Parking Space Total | 1 |
| Plan | 7910087 |
| Structure | None |
Building
| Bathroom Total | 2 |
| Bedrooms Above Ground | 2 |
| Bedrooms Total | 2 |
| Amenities | Exercise Centre, Laundry Facility, Party Room, Recreation Centre |
| Appliances | Stove, Microwave, Window Coverings |
| Basement Type | None |
| Constructed Date | 1978 |
| Construction Material | Wood Frame |
| Construction Style Attachment | Attached |
| Cooling Type | Central Air Conditioning |
| Fireplace Present | Yes |
| Fireplace Total | 1 |
| Flooring Type | Carpeted, Linoleum |
| Foundation Type | Poured Concrete |
| Heating Fuel | Geo Thermal |
| Heating Type | Central Heating |
| Stories Total | 5 |
| Size Interior | 1,057 Ft2 |
| Total Finished Area | 1057.24 Sqft |
| Type | Apartment |
Parking
| Underground |
Land
| Acreage | No |
| Fence Type | Not Fenced |
| Land Amenities | Playground, Schools, Shopping |
| Landscape Features | Landscaped |
| Size Total Text | Unknown |
| Zoning Description | Mc-2 |
Rooms
| Level | Type | Length | Width | Dimensions |
|---|---|---|---|---|
| Main Level | Living Room | 19.33 Ft x 13.58 Ft | ||
| Main Level | Kitchen | 9.75 Ft x 8.25 Ft | ||
| Main Level | Dining Room | 9.67 Ft x 8.50 Ft | ||
| Main Level | Primary Bedroom | 14.67 Ft x 12.33 Ft | ||
| Main Level | 3pc Bathroom | 8.33 Ft x 4.92 Ft | ||
| Main Level | Bedroom | 13.50 Ft x 10.67 Ft | ||
| Main Level | Foyer | 8.42 Ft x 4.17 Ft | ||
| Main Level | 4pc Bathroom | 8.33 Ft x 5.00 Ft |
https://www.realtor.ca/real-estate/26747062/407-3719c-49-street-nw-calgary-varsity
Contact Us
Contact us for more information



































