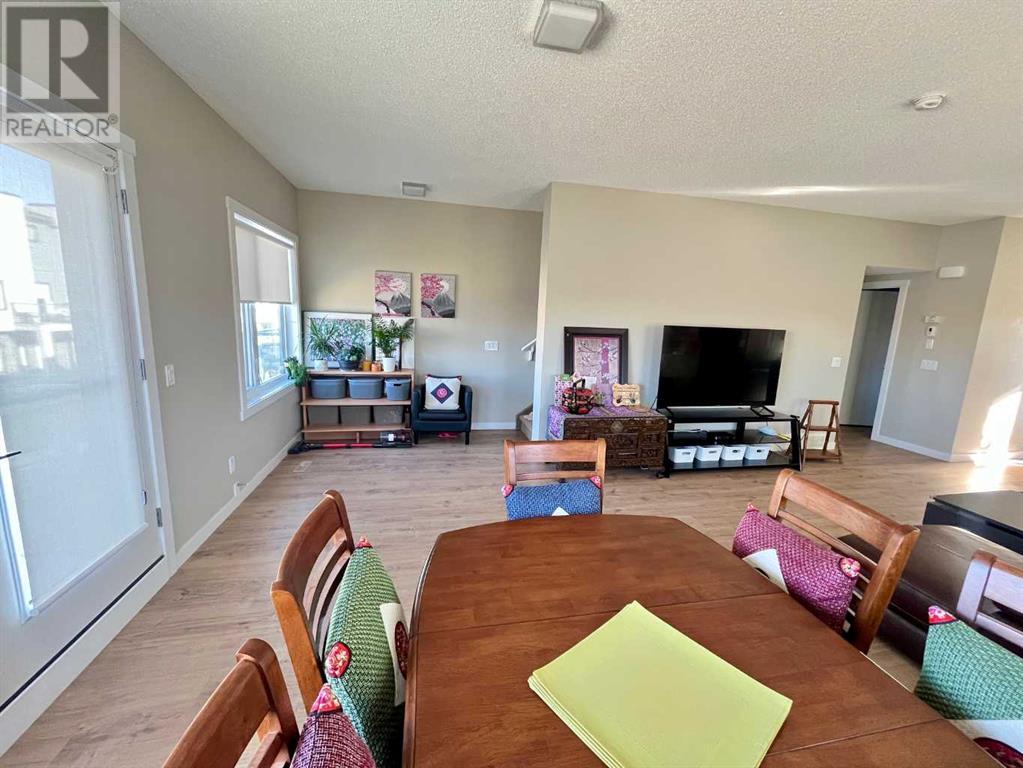407, 218 Sherwood Square Nw Calgary, Alberta T3R 0Y2
$529,900Maintenance, Common Area Maintenance, Insurance, Property Management, Reserve Fund Contributions, Waste Removal
$458.09 Monthly
Maintenance, Common Area Maintenance, Insurance, Property Management, Reserve Fund Contributions, Waste Removal
$458.09 MonthlyExclusive corner unit townhouse with beautiful view of the pond located in the desirable community of Sherwood. This open concept townhome offers over 1600 sq. ft. of living space. Upon entering the unit, there is a flex room ideal for a home office or gym along with access to the double garage. The main living area offers a 9' ceiling and a spacious living room. Enjoy the full view of the pond from the dining room. The open kitchen complete with a quartz counter top and an island with stainless steel appliances. There is a wrap around balcony large enough for you to entertain your quests for BBQ during summertime and enjoy the view. Upstairs boast 3 generously sized bedrooms. The master bedroom has its own ensuite and another private balcony. 2 other bedrooms and a full 4 piece bath complete the upper level. The Diseno is conveniently located near major shopping centers , walking distance to T&T supermarket, Wal-Mart, and all the restaurants that you needed, 5 minutes to Costco. Don't miss this amazing opportunity to live in this great home and enjoy the pathways around the pond. (id:57810)
Property Details
| MLS® Number | A2179464 |
| Property Type | Single Family |
| Community Name | Sherwood |
| AmenitiesNearBy | Shopping |
| CommunityFeatures | Pets Allowed With Restrictions |
| Features | See Remarks, No Animal Home, No Smoking Home, Parking |
| ParkingSpaceTotal | 2 |
| Plan | 1612251 |
Building
| BathroomTotal | 3 |
| BedroomsAboveGround | 3 |
| BedroomsTotal | 3 |
| Appliances | Washer, Refrigerator, Dishwasher, Stove, Dryer, Microwave Range Hood Combo, Window Coverings |
| BasementType | None |
| ConstructedDate | 2016 |
| ConstructionStyleAttachment | Attached |
| CoolingType | None |
| ExteriorFinish | Brick, Composite Siding, Stucco |
| FlooringType | Carpeted, Laminate, Tile |
| FoundationType | Poured Concrete |
| HalfBathTotal | 1 |
| HeatingFuel | Natural Gas |
| HeatingType | Forced Air |
| StoriesTotal | 2 |
| SizeInterior | 1624 Sqft |
| TotalFinishedArea | 1624 Sqft |
| Type | Row / Townhouse |
Parking
| Attached Garage | 2 |
Land
| Acreage | No |
| FenceType | Not Fenced |
| LandAmenities | Shopping |
| SizeTotalText | Unknown |
| ZoningDescription | M-1 |
Rooms
| Level | Type | Length | Width | Dimensions |
|---|---|---|---|---|
| Second Level | Primary Bedroom | 13.67 Ft x 13.50 Ft | ||
| Second Level | Bedroom | 9.83 Ft x 9.00 Ft | ||
| Second Level | Bedroom | 9.83 Ft x 7.75 Ft | ||
| Second Level | 3pc Bathroom | 9.83 Ft x 4.92 Ft | ||
| Second Level | 4pc Bathroom | 8.25 Ft x 4.92 Ft | ||
| Lower Level | Den | 13.75 Ft x 9.42 Ft | ||
| Main Level | Living Room | 19.17 Ft x 11.67 Ft | ||
| Main Level | Dining Room | 13.25 Ft x 10.25 Ft | ||
| Main Level | Kitchen | 12.75 Ft x 11.50 Ft | ||
| Main Level | 2pc Bathroom | 5.25 Ft x 4.92 Ft |
https://www.realtor.ca/real-estate/27658814/407-218-sherwood-square-nw-calgary-sherwood
Interested?
Contact us for more information

































