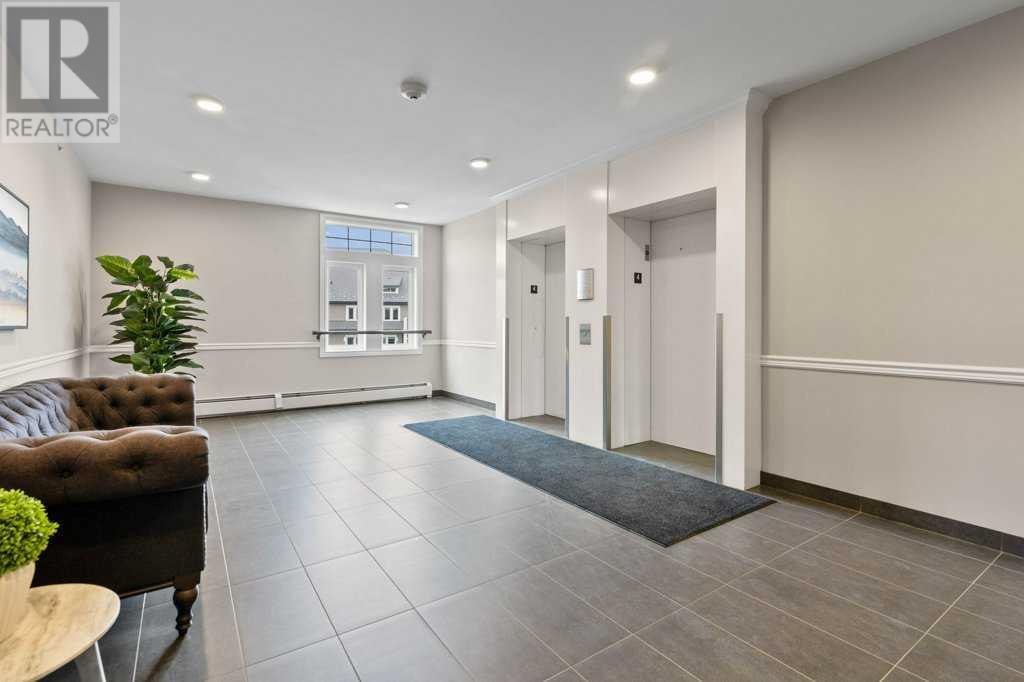407, 20 Mahogany Mews Se Calgary, Alberta T3M 2W8
$319,800Maintenance, Common Area Maintenance, Heat, Insurance, Parking, Property Management, Reserve Fund Contributions, Waste Removal, Water
$381.62 Monthly
Maintenance, Common Area Maintenance, Heat, Insurance, Parking, Property Management, Reserve Fund Contributions, Waste Removal, Water
$381.62 MonthlyStep into stylish, maintenance-free living in the award-winning lake community of Mahogany! This beautifully updated top-floor 2 bedroom, 1-bathroom condo combines modern comfort with thoughtful design. Recent updates include brand-new carpet with underlay and fresh paint, making the unit feel fresh and move-in ready. The open-concept layout features trendy laminate flooring throughout the main living area and a sleek kitchen with stainless steel appliances, white quartz countertops, and a chic centre island—perfect for casual dining or entertaining. Enjoy the privacy and quiet of a top-floor location, where the bright living room opens onto a private balcony with a gas line hookup—ideal for summer BBQs or morning coffee. The spacious primary bedroom offers a walk-through closet with direct access to a stylish 4-piece bathroom. The versatile second bedroom with a window makes a perfect home office, reading nook, or guest space. Additional features include a titled underground parking stall and separate storage unit for added convenience and peace of mind. Residents also enjoy access to excellent building amenities: a fully equipped fitness centre, cozy reading lounges, bike storage, landscaped outdoor areas, and a guest suite for overnight visitors. All of this is set within Mahogany—Calgary’s premier lake community, offering private lake access, sandy beaches, scenic pathways, local shops, and an emerging culinary scene. Whether you’re a first-time buyer, downsizer, or investor, this top-floor gem is a rare find. Don’t miss your chance to enjoy lake community living at its finest! (id:57810)
Property Details
| MLS® Number | A2228188 |
| Property Type | Single Family |
| Neigbourhood | Mahogany |
| Community Name | Mahogany |
| Amenities Near By | Playground, Schools, Shopping, Water Nearby |
| Community Features | Lake Privileges, Pets Allowed With Restrictions |
| Features | Other, Guest Suite, Gas Bbq Hookup, Parking |
| Parking Space Total | 1 |
| Plan | 1810402 |
Building
| Bathroom Total | 1 |
| Bedrooms Above Ground | 2 |
| Bedrooms Total | 2 |
| Amenities | Exercise Centre, Guest Suite, Other |
| Appliances | Washer, Refrigerator, Dishwasher, Stove, Dryer, Microwave Range Hood Combo, Window Coverings |
| Constructed Date | 2018 |
| Construction Material | Wood Frame |
| Construction Style Attachment | Attached |
| Cooling Type | Wall Unit |
| Exterior Finish | Stone, Stucco |
| Flooring Type | Carpeted, Laminate |
| Heating Type | Baseboard Heaters |
| Stories Total | 4 |
| Size Interior | 645 Ft2 |
| Total Finished Area | 645.15 Sqft |
| Type | Apartment |
Parking
| Underground |
Land
| Acreage | No |
| Land Amenities | Playground, Schools, Shopping, Water Nearby |
| Size Total Text | Unknown |
| Zoning Description | M-h2 |
Rooms
| Level | Type | Length | Width | Dimensions |
|---|---|---|---|---|
| Main Level | Living Room | 12.17 Ft x 10.75 Ft | ||
| Main Level | Dining Room | 10.83 Ft x 7.33 Ft | ||
| Main Level | Kitchen | 13.00 Ft x 9.17 Ft | ||
| Main Level | Primary Bedroom | 12.00 Ft x 9.33 Ft | ||
| Main Level | Bedroom | 9.75 Ft x 8.00 Ft | ||
| Main Level | Laundry Room | 6.50 Ft x 5.75 Ft | ||
| Main Level | 4pc Bathroom | Measurements not available |
https://www.realtor.ca/real-estate/28424234/407-20-mahogany-mews-se-calgary-mahogany
Contact Us
Contact us for more information





















































