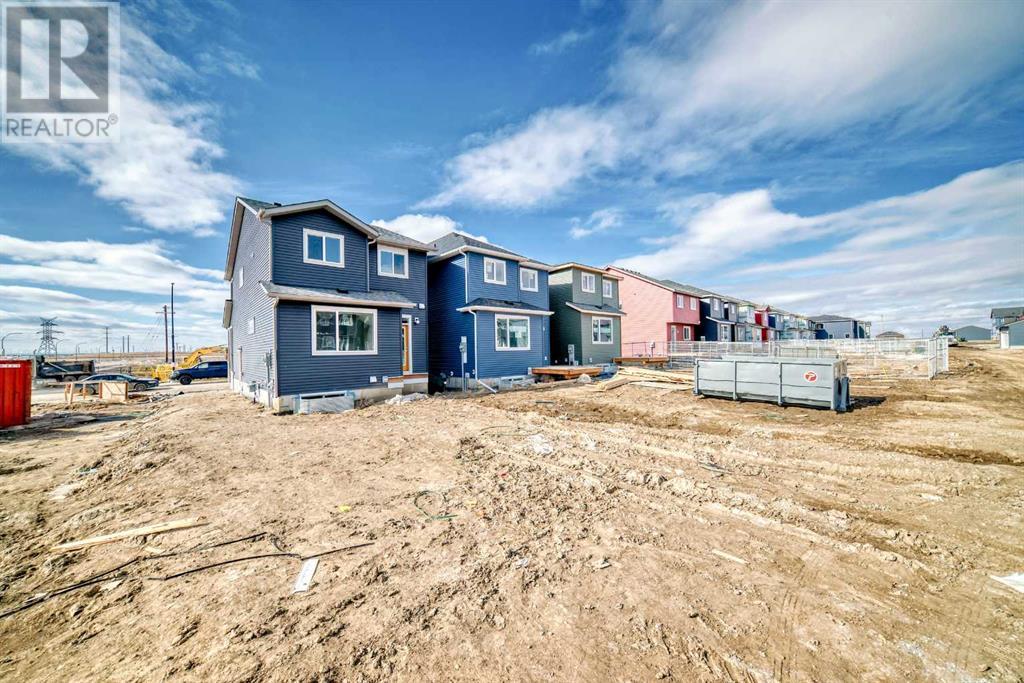406 Sora Way Se Calgary, Alberta T3S 0M3
$629,900
Welcome to this stunning brand new home in the beautiful community of Sora (Hotchkiss), South East Calgary!This fantastic property, the Gregory model- Homes by Avi, boasts 1748 sq ft of living space with four generous bedrooms, bonous room, three full washrooms and a 20’x20’ concrete parking pad, accessible from the alley, perfect for your vehicles, with future garage possibilities and an separate entrance to the basement.As you step inside, you'll notice a convenient closet for storing jackets and shoes and a bright bedroom with a large window and spacious closet , ideal for a guest room, reading nook or home office which is attached to a full washroom. You will have beautiful view of pond and rocky mountains from this room.The spacious living room is airy and light-filled. The open kitchen is equipped with Whirlpool stainless steel appliances, quartz countertops, a large island and a breakfast bar. A cozy dining area near the kitchen is perfect for family meals and entertaining guests. The mudroom beside the kitchen leads to the back entry.Upstairs, you'll find three sizable bedrooms and bonous room, including the primary bedroom with its own ensuite washroom and walk-in closet. Enjoy the views of the Rocky Mountains and pond from the master bedroom! The other two bedrooms share a conveniently located full washroom. An expansive bonus room and laundry room complete this floor. A good sized unfinished basement comes with separate entrance from the side of the house and two egress size windows and a washroom rough-in for the future development.Sora is a new and vibrant community in South East Calgary, a minutes drive to Stoney trail and south hospital, offering a mix of parks, ponds, playgrounds and walking trails. It's close to schools, shopping and dining options, making it a great place to call home. (id:57810)
Open House
This property has open houses!
12:00 pm
Ends at:4:00 pm
Property Details
| MLS® Number | A2201734 |
| Property Type | Single Family |
| Neigbourhood | Hotchkiss |
| Community Name | Hotchkiss |
| Amenities Near By | Water Nearby |
| Community Features | Lake Privileges |
| Parking Space Total | 4 |
| Plan | 2312319 |
| Structure | None |
Building
| Bathroom Total | 3 |
| Bedrooms Above Ground | 4 |
| Bedrooms Total | 4 |
| Age | New Building |
| Appliances | Washer, Refrigerator, Stove, Dryer, Microwave Range Hood Combo |
| Basement Development | Unfinished |
| Basement Features | Separate Entrance |
| Basement Type | Full (unfinished) |
| Construction Material | Wood Frame |
| Construction Style Attachment | Detached |
| Cooling Type | None |
| Exterior Finish | Vinyl Siding |
| Flooring Type | Carpeted, Vinyl |
| Foundation Type | Poured Concrete |
| Heating Fuel | Natural Gas |
| Heating Type | Forced Air |
| Stories Total | 2 |
| Size Interior | 1,748 Ft2 |
| Total Finished Area | 1748.2 Sqft |
| Type | House |
Parking
| Other | |
| Parking Pad |
Land
| Acreage | No |
| Fence Type | Not Fenced |
| Land Amenities | Water Nearby |
| Size Depth | 33.83 M |
| Size Frontage | 6.1 M |
| Size Irregular | 259.14 |
| Size Total | 259.14 Sqft|0-4,050 Sqft |
| Size Total Text | 259.14 Sqft|0-4,050 Sqft |
| Zoning Description | R-gm |
Rooms
| Level | Type | Length | Width | Dimensions |
|---|---|---|---|---|
| Basement | Furnace | 7.75 Ft x 7.92 Ft | ||
| Main Level | Other | 8.83 Ft x 5.50 Ft | ||
| Main Level | Bedroom | 13.00 Ft x 10.83 Ft | ||
| Main Level | 3pc Bathroom | 7.42 Ft x 7.92 Ft | ||
| Main Level | Other | 8.75 Ft x 13.00 Ft | ||
| Main Level | Other | 7.92 Ft x 5.67 Ft | ||
| Main Level | Dining Room | 10.92 Ft x 10.92 Ft | ||
| Main Level | Living Room | 12.92 Ft x 12.00 Ft | ||
| Upper Level | Primary Bedroom | 12.17 Ft x 13.58 Ft | ||
| Upper Level | 4pc Bathroom | 4.92 Ft x 8.83 Ft | ||
| Upper Level | Other | 4.42 Ft x 5.25 Ft | ||
| Upper Level | Den | 11.67 Ft x 10.92 Ft | ||
| Upper Level | Bedroom | 9.33 Ft x 13.33 Ft | ||
| Upper Level | Bedroom | 9.25 Ft x 12.33 Ft | ||
| Upper Level | Laundry Room | 3.83 Ft x 3.42 Ft | ||
| Upper Level | 4pc Bathroom | 4.92 Ft x 7.92 Ft |
https://www.realtor.ca/real-estate/28037456/406-sora-way-se-calgary-hotchkiss
Contact Us
Contact us for more information
















































