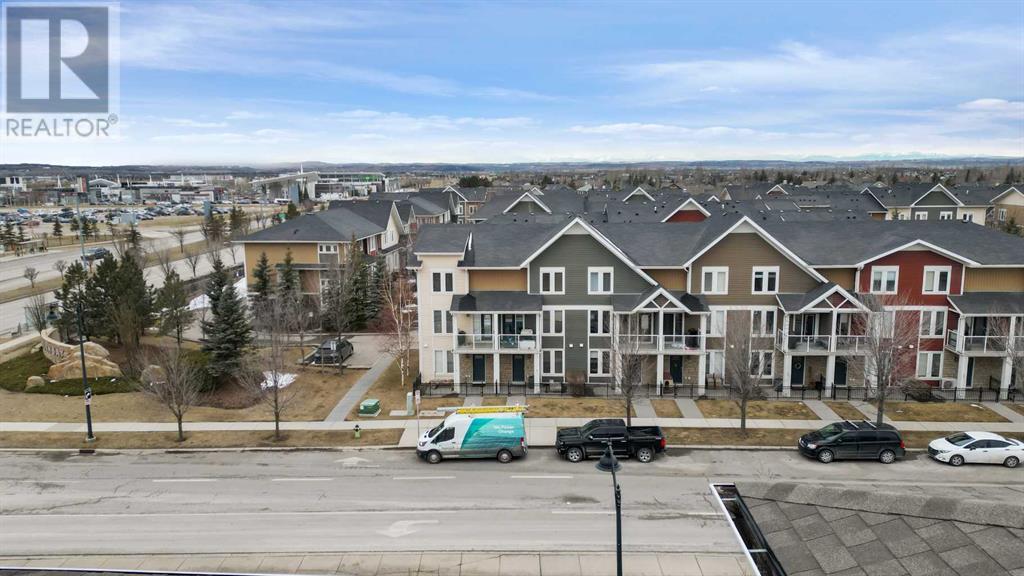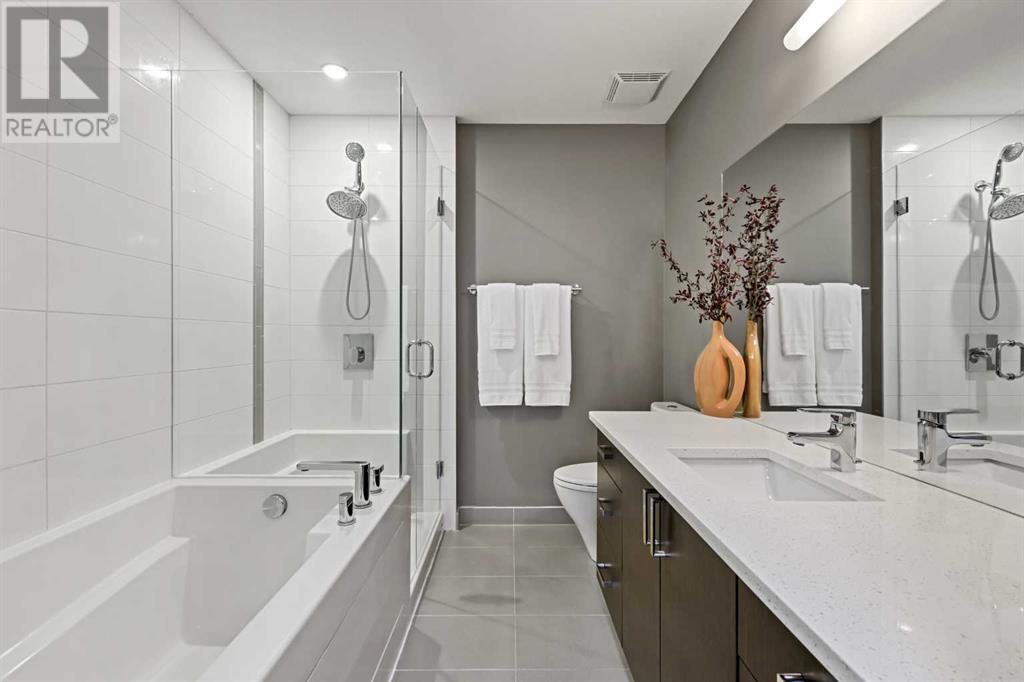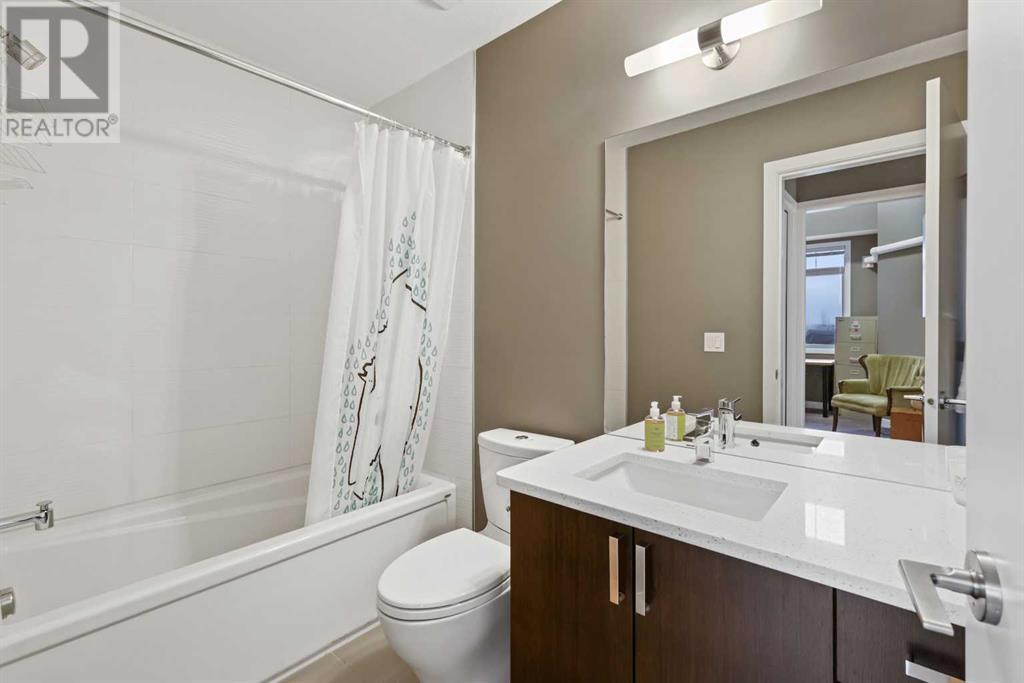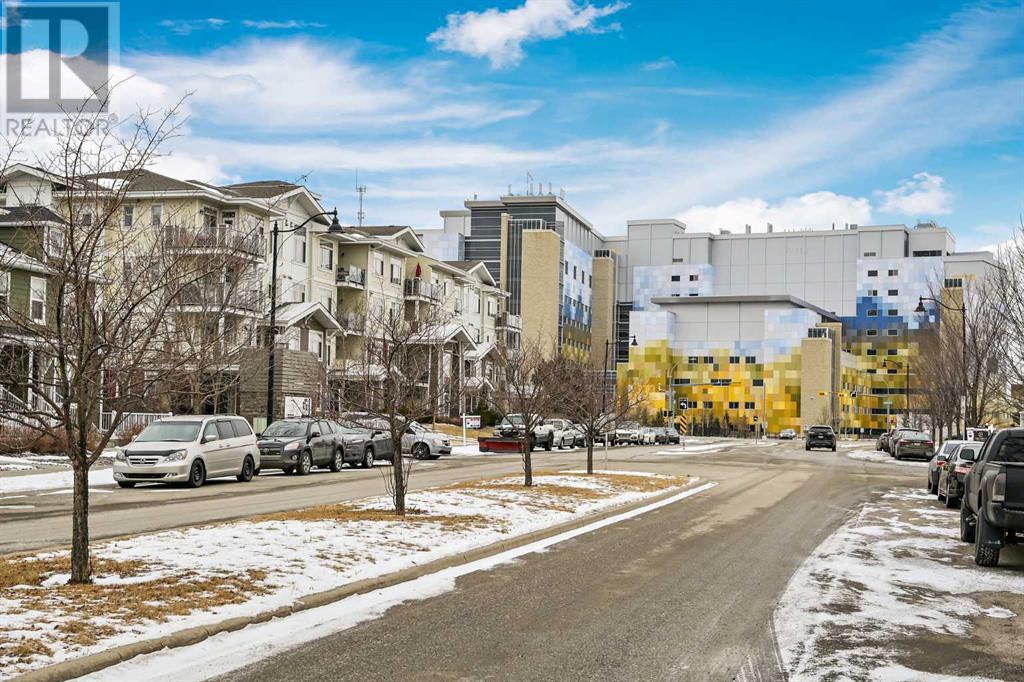406, 10 Auburn Bay Link Se Calgary, Alberta T3M 1Y8
$375,000Maintenance, Heat, Insurance, Parking, Property Management, Reserve Fund Contributions, Sewer, Waste Removal, Water
$534.26 Monthly
Maintenance, Heat, Insurance, Parking, Property Management, Reserve Fund Contributions, Sewer, Waste Removal, Water
$534.26 MonthlyWelcome to this meticulously maintained TOP FLOOR, WEST FACING condo in the highly sought-after community of Auburn Bay! Original owner and pride of ownership shines throughout. Featuring 2 bedrooms, 2 full bathrooms, and an open-concept living space. The chef’s kitchen is a dream with quartz countertops, espresso cabinetry, stainless steel appliances, and plenty of counter space, perfect for meal prep or entertaining guests. The primary bedrooms offers gorgeous west-facing mountain views, a walk-through closet, and a stunning 4pc ensuite complete with a fully tiled shower with glass door and a soaker tub, perfect for unwinding after a long day. The second bedroom is a rare find with incredible 13-foot ceilings! Step outside to your west-facing balcony with a gas line, perfect for summer BBQs while enjoying the view. Additional features include in-suite laundry with a full-sized washer & dryer, air conditioning, in-floor heating, and an electric fireplace for cozy nights in. Recent updates include laminate flooring (2021), a newer dishwasher (2021), and a newer microwave (2022). Plus, enjoy the convenience of 1 parking space and a large storage locker. Living in Auburn Bay means exclusive access to Auburn Bay Lake & Clubhouse, featuring a 43-acre lake with sandy beaches, a splash park, playgrounds, a fishing dock, boathouse, tennis courts, picnic areas, and more! The lake is stocked twice a year with trout, making it a fisherman’s paradise. In the winter, enjoy tobogganing, multiple ice rinks (including hockey and leisure rinks), and a skating loop. Conveniently located near schools, shopping, restaurants, banks, and essential services in both Auburn Bay and neighbouring communities like Mahogany and Seton. This is a rare opportunity to own a top-floor unit with stunning views in one of Calgary’s most desirable lake communities—don’t miss out! (id:57810)
Property Details
| MLS® Number | A2203882 |
| Property Type | Single Family |
| Community Name | Auburn Bay |
| Amenities Near By | Park, Playground, Recreation Nearby, Schools, Shopping, Water Nearby |
| Community Features | Lake Privileges, Fishing, Pets Allowed With Restrictions |
| Features | Pvc Window, No Animal Home, No Smoking Home, Gas Bbq Hookup, Parking |
| Parking Space Total | 1 |
| Plan | 1410065 |
Building
| Bathroom Total | 2 |
| Bedrooms Above Ground | 2 |
| Bedrooms Total | 2 |
| Appliances | Washer, Refrigerator, Dishwasher, Stove, Dryer, Microwave Range Hood Combo, Window Coverings |
| Architectural Style | Bungalow |
| Constructed Date | 2014 |
| Construction Material | Poured Concrete, Wood Frame |
| Construction Style Attachment | Attached |
| Cooling Type | Central Air Conditioning |
| Exterior Finish | Composite Siding, Concrete, Stone |
| Fireplace Present | Yes |
| Fireplace Total | 1 |
| Flooring Type | Carpeted, Ceramic Tile, Laminate |
| Heating Type | In Floor Heating |
| Stories Total | 1 |
| Size Interior | 868 Ft2 |
| Total Finished Area | 868.44 Sqft |
| Type | Apartment |
Parking
| Underground |
Land
| Acreage | No |
| Land Amenities | Park, Playground, Recreation Nearby, Schools, Shopping, Water Nearby |
| Size Total Text | Unknown |
| Zoning Description | M-2 |
Rooms
| Level | Type | Length | Width | Dimensions |
|---|---|---|---|---|
| Main Level | Living Room | 14.00 Ft x 10.67 Ft | ||
| Main Level | Kitchen | 11.17 Ft x 19.00 Ft | ||
| Main Level | Dining Room | 11.92 Ft x 11.42 Ft | ||
| Main Level | Primary Bedroom | 13.58 Ft x 9.75 Ft | ||
| Main Level | Bedroom | 13.25 Ft x 8.50 Ft | ||
| Main Level | 4pc Bathroom | .00 Ft x .00 Ft | ||
| Main Level | 4pc Bathroom | .00 Ft x .00 Ft | ||
| Main Level | Other | 8.92 Ft x 6.92 Ft | ||
| Main Level | Laundry Room | 7.17 Ft x 2.83 Ft | ||
| Main Level | Foyer | 7.67 Ft x 3.92 Ft |
https://www.realtor.ca/real-estate/28047269/406-10-auburn-bay-link-se-calgary-auburn-bay
Contact Us
Contact us for more information




































