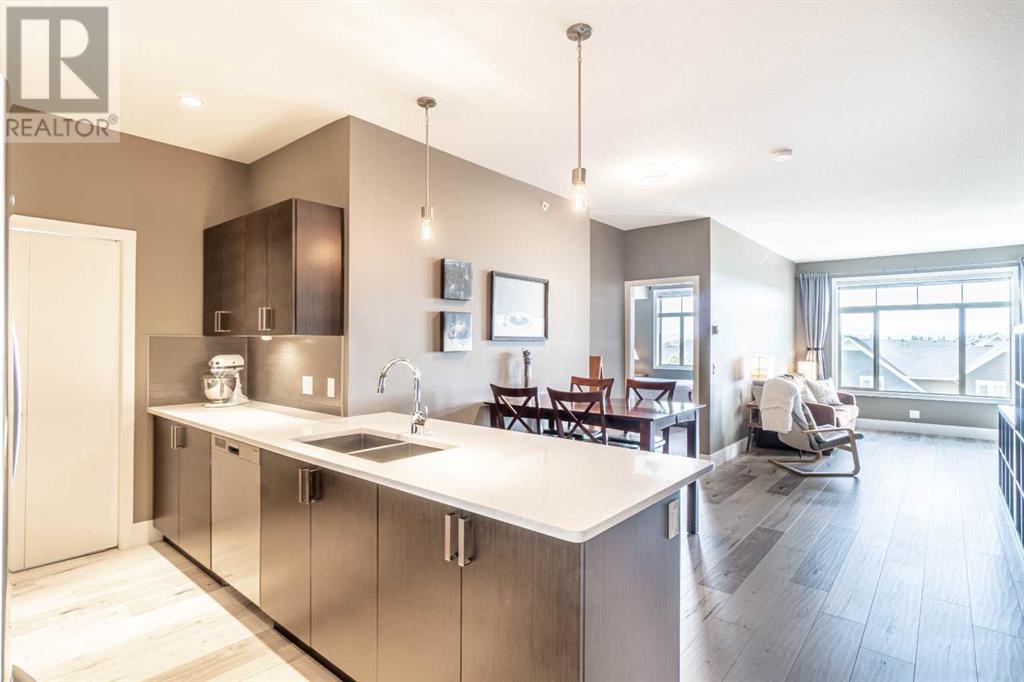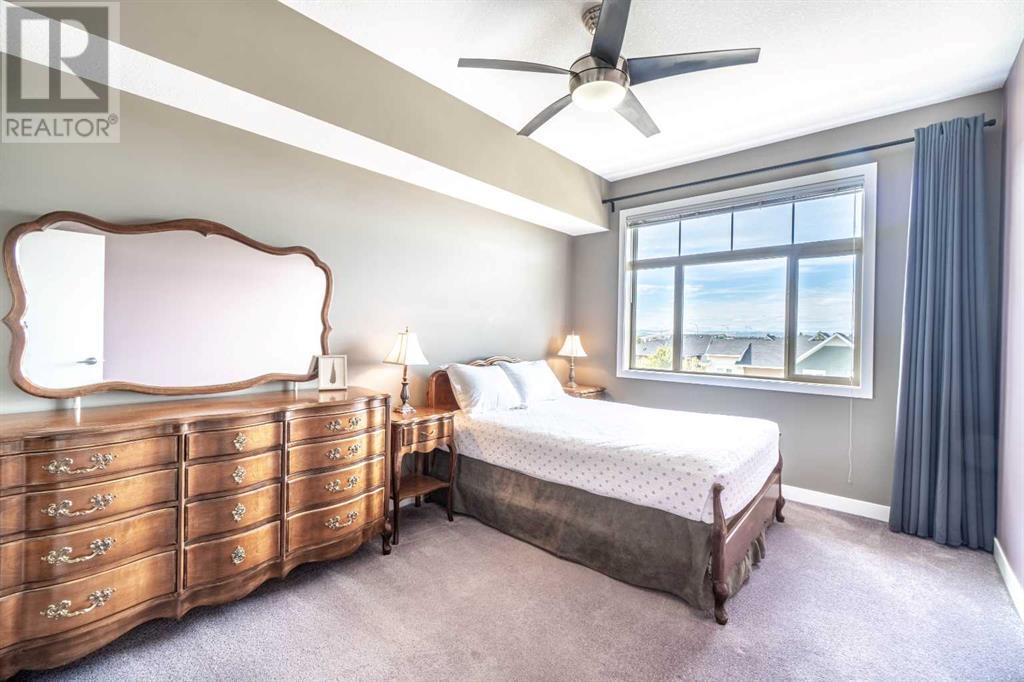406, 10 Auburn Bay Link Se Calgary, Alberta T3M 1Y8
$394,900Maintenance, Condominium Amenities, Common Area Maintenance, Heat, Insurance, Ground Maintenance, Parking, Property Management, Reserve Fund Contributions, Sewer, Waste Removal, Water
$516.02 Monthly
Maintenance, Condominium Amenities, Common Area Maintenance, Heat, Insurance, Ground Maintenance, Parking, Property Management, Reserve Fund Contributions, Sewer, Waste Removal, Water
$516.02 Monthly** Please click on "Videos" for 3D tour ** Top floor, west facing condo with outstanding mountain views in very desirable Auburn Bay! Stunning features include: 2 good sized bedrooms - one with rare vaulted ceiling, 2 bathrooms including 4-piece en suite bathroom, quartz countertops throughout, WEST facing balcony with gas line, in-suite laundry with full sized washer & dryer, ice cold A/C, in floor heat (very quiet), 9 foot ceilings, electric fireplace, newer laminate floors (2021), newer dishwasher (2021), newer microwave (2022), 1 assigned parking space, 1 assigned storage locker and much more! Location is a 10 / 10 - 1 block to the South Health Campus/Hospital, 1 block from bus stop, YMCA 3 blocks away, all the shopping and restaurants at Seton right beside you and VERY easy access to Deerfoot Trail & Stoney Trail. Note - condo fee includes all utilities except electricity! The original owner has kept this unit in perfect shape and is now ready for a new owner to call it home! (id:57810)
Property Details
| MLS® Number | A2165681 |
| Property Type | Single Family |
| Community Name | Auburn Bay |
| AmenitiesNearBy | Park, Playground, Recreation Nearby, Schools, Shopping, Water Nearby |
| CommunityFeatures | Lake Privileges, Fishing, Pets Allowed With Restrictions |
| Features | No Animal Home, No Smoking Home, Gas Bbq Hookup, Parking |
| ParkingSpaceTotal | 1 |
| Plan | 1410065 |
| Structure | Deck |
Building
| BathroomTotal | 2 |
| BedroomsAboveGround | 2 |
| BedroomsTotal | 2 |
| Appliances | Washer, Refrigerator, Window/sleeve Air Conditioner, Dishwasher, Stove, Dryer, Microwave Range Hood Combo, Hood Fan, Window Coverings |
| ArchitecturalStyle | Low Rise |
| BasementType | None |
| ConstructedDate | 2014 |
| ConstructionMaterial | Poured Concrete, Wood Frame |
| ConstructionStyleAttachment | Attached |
| CoolingType | Central Air Conditioning, Window Air Conditioner, Wall Unit |
| ExteriorFinish | Composite Siding, Concrete, Stone, Wood Siding |
| FireProtection | Full Sprinkler System |
| FireplacePresent | Yes |
| FireplaceTotal | 1 |
| FlooringType | Carpeted, Ceramic Tile, Laminate |
| FoundationType | Poured Concrete |
| HeatingFuel | Natural Gas |
| HeatingType | In Floor Heating |
| StoriesTotal | 4 |
| SizeInterior | 867 Sqft |
| TotalFinishedArea | 867 Sqft |
| Type | Apartment |
Parking
| Garage | |
| Heated Garage | |
| Underground |
Land
| Acreage | No |
| LandAmenities | Park, Playground, Recreation Nearby, Schools, Shopping, Water Nearby |
| SizeTotalText | Unknown |
| ZoningDescription | M-2 |
Rooms
| Level | Type | Length | Width | Dimensions |
|---|---|---|---|---|
| Main Level | Living Room | 14.00 Ft x 10.58 Ft | ||
| Main Level | Kitchen | 11.08 Ft x 9.00 Ft | ||
| Main Level | Dining Room | 11.92 Ft x 11.42 Ft | ||
| Main Level | Primary Bedroom | 13.58 Ft x 9.75 Ft | ||
| Main Level | 4pc Bathroom | 8.08 Ft x 7.25 Ft | ||
| Main Level | Bedroom | 13.17 Ft x 8.50 Ft | ||
| Main Level | Laundry Room | 7.08 Ft x 2.75 Ft | ||
| Main Level | 4pc Bathroom | 8.50 Ft x 4.83 Ft |
https://www.realtor.ca/real-estate/27447679/406-10-auburn-bay-link-se-calgary-auburn-bay
Interested?
Contact us for more information

























