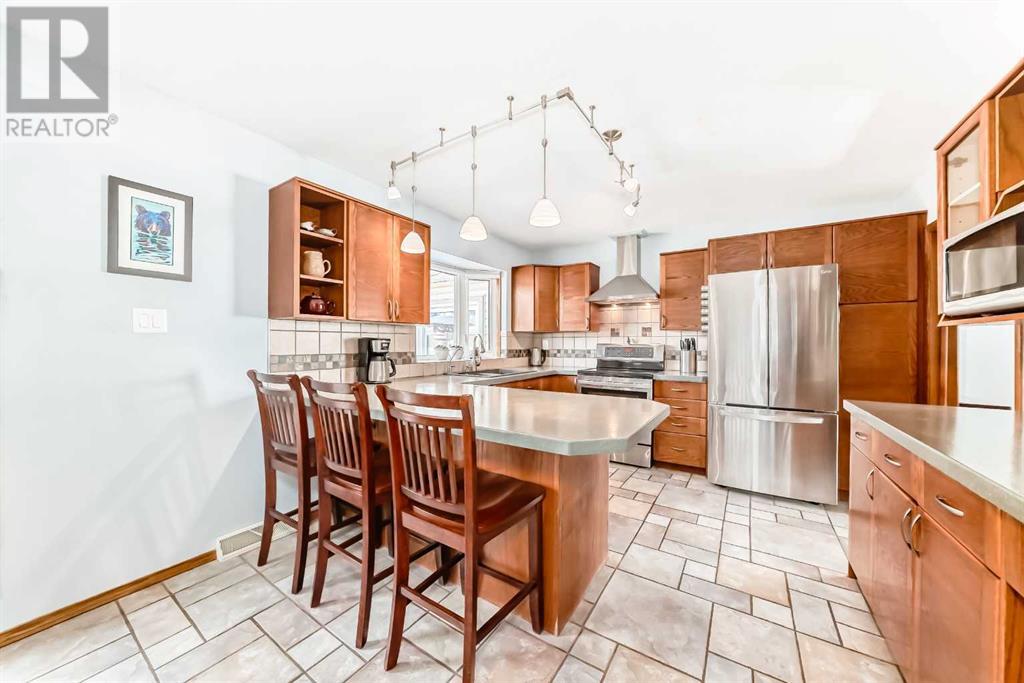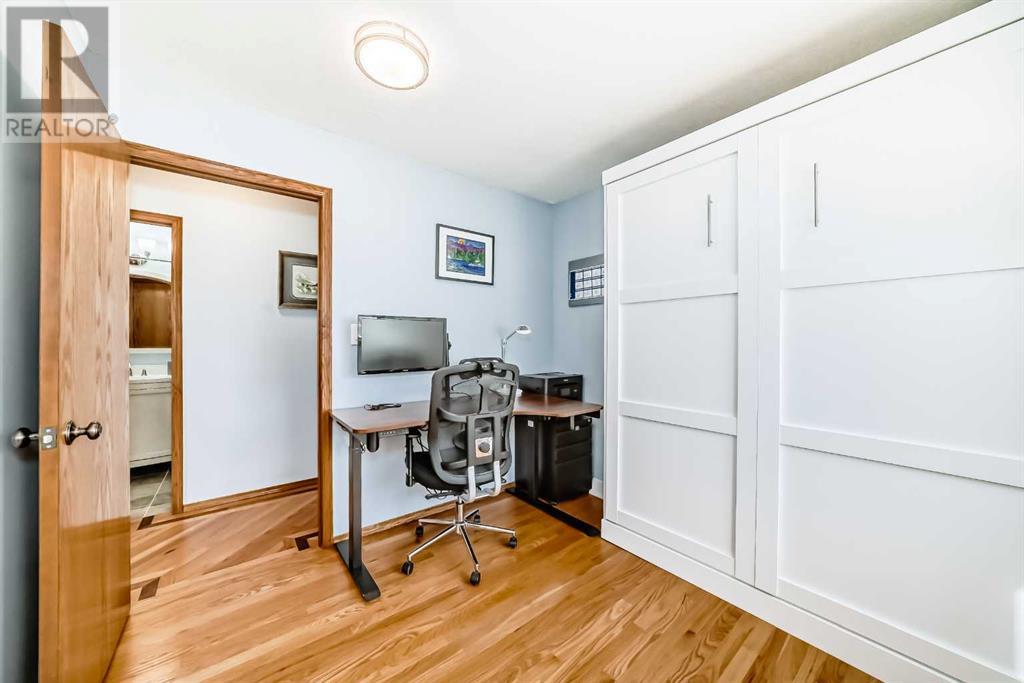4 Bedroom
3 Bathroom
1,357 ft2
Bungalow
Fireplace
None
Forced Air
Landscaped
$780,000
This spacious 4 bed, 3 bath Bungalow has been extensively renovated and comes with an O/S double detached garage. Sitting on a huge R-CG lot in the highly desirable neighborhood of Wildwood this home is a rare find. The main level consists of an open plan with sparkling hardwood floors and large windows running through-out the main living area plus designer touches such as a ceiling medallion above the dining room. The kitchen is a chef’s delight with upgraded S/S appliances, custom cabinets, tiled backsplashes and a large breakfast bar making this home perfect for entertaining. The huge master bedroom comes with double closets, a 3pc ensuite plus a stacked stone gas fireplace making this room extra warm and cozy. Two additional bedrooms (one with a murphy bed) and a 4pc bath complete the main floor. The basement was professionally finished in 2022 with ALL permits pulled and consists of a large family room with an electric insert fireplace plus new flooring and a wet bar with Quartz countertops and a wine fridge. Completing the lower level is a 4th bedroom plus a 3pc bath and large utility area with a built-in dog bath. Additional bonuses include: newer windows, paint, hot water tank plus a beautifully fenced and landscaped yard. Located close to schools, parks, major shopping/restaurants, golf, City transit and minutes to downtown. (id:57810)
Property Details
|
MLS® Number
|
A2202894 |
|
Property Type
|
Single Family |
|
Neigbourhood
|
Wildwood |
|
Community Name
|
Wildwood |
|
Amenities Near By
|
Golf Course, Park, Playground, Schools, Shopping |
|
Community Features
|
Golf Course Development |
|
Features
|
Back Lane, Wet Bar, Pvc Window, No Smoking Home, Gas Bbq Hookup |
|
Parking Space Total
|
2 |
|
Plan
|
2917hj |
|
Structure
|
Deck |
Building
|
Bathroom Total
|
3 |
|
Bedrooms Above Ground
|
3 |
|
Bedrooms Below Ground
|
1 |
|
Bedrooms Total
|
4 |
|
Appliances
|
Washer, Refrigerator, Dishwasher, Stove, Dryer, Hood Fan, Window Coverings, Garage Door Opener |
|
Architectural Style
|
Bungalow |
|
Basement Development
|
Finished |
|
Basement Type
|
Full (finished) |
|
Constructed Date
|
1958 |
|
Construction Material
|
Wood Frame |
|
Construction Style Attachment
|
Detached |
|
Cooling Type
|
None |
|
Exterior Finish
|
Vinyl Siding |
|
Fireplace Present
|
Yes |
|
Fireplace Total
|
2 |
|
Flooring Type
|
Ceramic Tile, Hardwood, Vinyl Plank |
|
Foundation Type
|
Poured Concrete |
|
Heating Fuel
|
Natural Gas |
|
Heating Type
|
Forced Air |
|
Stories Total
|
1 |
|
Size Interior
|
1,357 Ft2 |
|
Total Finished Area
|
1357.1 Sqft |
|
Type
|
House |
Parking
|
Detached Garage
|
2 |
|
Oversize
|
|
Land
|
Acreage
|
No |
|
Fence Type
|
Fence |
|
Land Amenities
|
Golf Course, Park, Playground, Schools, Shopping |
|
Landscape Features
|
Landscaped |
|
Size Depth
|
34.12 M |
|
Size Frontage
|
15.85 M |
|
Size Irregular
|
541.00 |
|
Size Total
|
541 M2|4,051 - 7,250 Sqft |
|
Size Total Text
|
541 M2|4,051 - 7,250 Sqft |
|
Zoning Description
|
R-cg |
Rooms
| Level |
Type |
Length |
Width |
Dimensions |
|
Basement |
Family Room |
|
|
25.25 Ft x 10.42 Ft |
|
Basement |
Bedroom |
|
|
11.00 Ft x 10.75 Ft |
|
Basement |
Laundry Room |
|
|
8.58 Ft x 5.75 Ft |
|
Basement |
Other |
|
|
10.08 Ft x 4.33 Ft |
|
Basement |
Furnace |
|
|
16.58 Ft x 11.58 Ft |
|
Basement |
3pc Bathroom |
|
|
7.33 Ft x 4.92 Ft |
|
Main Level |
Kitchen |
|
|
15.67 Ft x 11.50 Ft |
|
Main Level |
Dining Room |
|
|
14.50 Ft x 11.50 Ft |
|
Main Level |
Living Room |
|
|
16.58 Ft x 14.08 Ft |
|
Main Level |
Primary Bedroom |
|
|
19.50 Ft x 11.92 Ft |
|
Main Level |
Bedroom |
|
|
11.50 Ft x 10.42 Ft |
|
Main Level |
Bedroom |
|
|
10.42 Ft x 9.17 Ft |
|
Main Level |
Other |
|
|
5.08 Ft x 3.33 Ft |
|
Main Level |
4pc Bathroom |
|
|
8.50 Ft x 5.00 Ft |
|
Main Level |
3pc Bathroom |
|
|
10.00 Ft x 4.92 Ft |
https://www.realtor.ca/real-estate/28049672/4052-worcester-drive-sw-calgary-wildwood






































