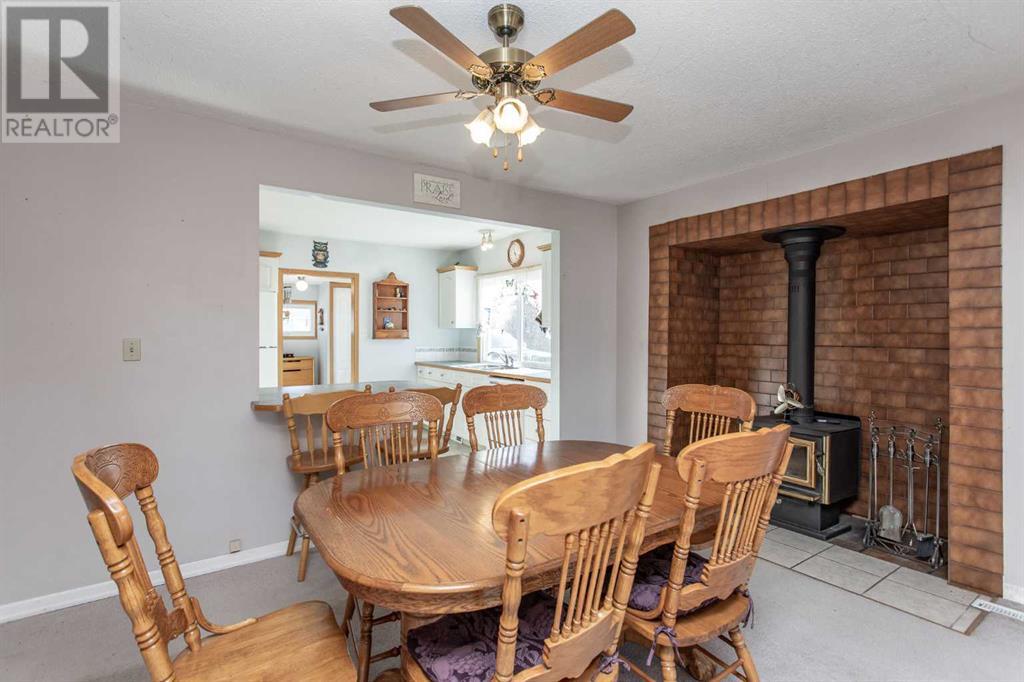4 Bedroom
2 Bathroom
1,628 ft2
Bungalow
Fireplace
None
Forced Air, Wood Stove
Garden Area
$469,000
Country living on the City limit border - here is a nice 1/2 acre parcel with spacious bungalow and detached garage that is awaiting its new family nestled at the north end of the City of Lacombe's border. The home has had upgrades in recent years including siding and roof in 2016, windows along with kitchen cabinets. This home has all the amenities on the main floor with utility/room in the crawl space. This property has its own well and septic tank/field - Lacombe County taxes are $1837 per year! You get the best of both worlds - affordable County taxes on the City of Lacombe border - close to Burman University and a short walk to Lacombe's walking trails which leads you to the public schools and Cranna Lake! Double detached garage, asphalt driveway - room for a garden - quick possession available! (id:57810)
Property Details
|
MLS® Number
|
A2197878 |
|
Property Type
|
Single Family |
|
Parking Space Total
|
6 |
|
Plan
|
2419tr |
|
Structure
|
None |
|
View Type
|
View |
Building
|
Bathroom Total
|
2 |
|
Bedrooms Above Ground
|
4 |
|
Bedrooms Total
|
4 |
|
Appliances
|
Refrigerator, Dishwasher, Stove, Hood Fan, Washer & Dryer |
|
Architectural Style
|
Bungalow |
|
Basement Type
|
Crawl Space |
|
Constructed Date
|
1960 |
|
Construction Style Attachment
|
Detached |
|
Cooling Type
|
None |
|
Exterior Finish
|
Vinyl Siding |
|
Fireplace Present
|
Yes |
|
Fireplace Total
|
1 |
|
Flooring Type
|
Carpeted, Linoleum |
|
Foundation Type
|
See Remarks |
|
Half Bath Total
|
1 |
|
Heating Fuel
|
Natural Gas, Wood |
|
Heating Type
|
Forced Air, Wood Stove |
|
Stories Total
|
1 |
|
Size Interior
|
1,628 Ft2 |
|
Total Finished Area
|
1628 Sqft |
|
Type
|
House |
|
Utility Water
|
Private Utility |
Parking
|
Detached Garage
|
2 |
|
Other
|
|
|
R V
|
|
Land
|
Acreage
|
No |
|
Fence Type
|
Not Fenced |
|
Landscape Features
|
Garden Area |
|
Sewer
|
Septic Field, Septic Tank |
|
Size Irregular
|
0.56 |
|
Size Total
|
0.56 Ac|21,780 - 32,669 Sqft (1/2 - 3/4 Ac) |
|
Size Total Text
|
0.56 Ac|21,780 - 32,669 Sqft (1/2 - 3/4 Ac) |
|
Zoning Description
|
H |
Rooms
| Level |
Type |
Length |
Width |
Dimensions |
|
Main Level |
2pc Bathroom |
|
|
Measurements not available |
|
Main Level |
4pc Bathroom |
|
|
Measurements not available |
|
Main Level |
Bedroom |
|
|
11.33 Ft x 10.25 Ft |
|
Main Level |
Bedroom |
|
|
11.33 Ft x 10.00 Ft |
|
Main Level |
Bedroom |
|
|
19.33 Ft x 8.00 Ft |
|
Main Level |
Primary Bedroom |
|
|
13.75 Ft x 16.67 Ft |
|
Main Level |
Other |
|
|
17.67 Ft x 9.75 Ft |
|
Main Level |
Living Room |
|
|
15.33 Ft x 15.83 Ft |
|
Main Level |
Laundry Room |
|
|
8.25 Ft x 9.42 Ft |
|
Main Level |
Storage |
|
|
4.25 Ft x 7.67 Ft |
|
Main Level |
Kitchen |
|
|
15.50 Ft x 6.00 Ft |
https://www.realtor.ca/real-estate/27969827/40503-range-road-270-rural-lacombe-county


































