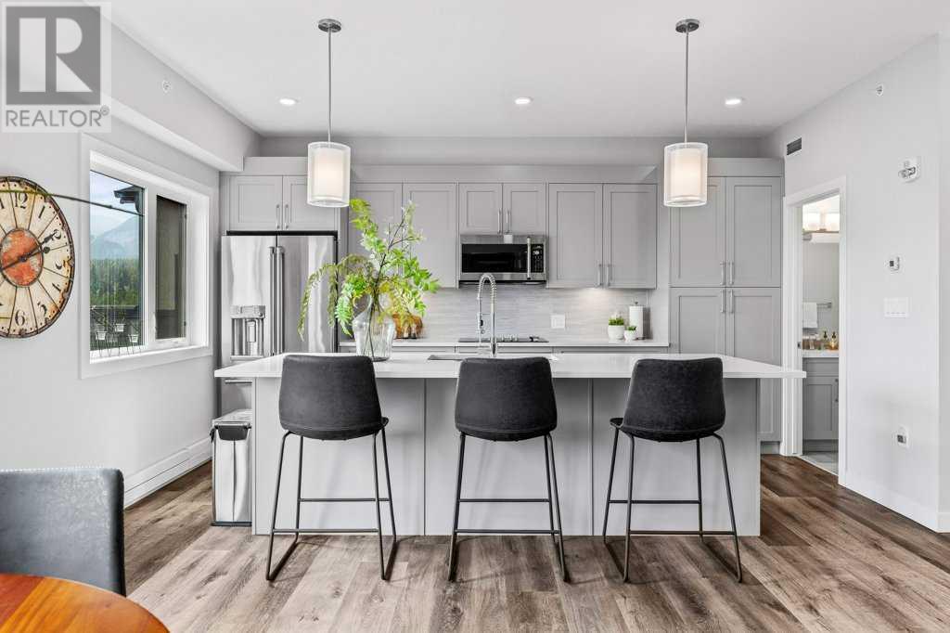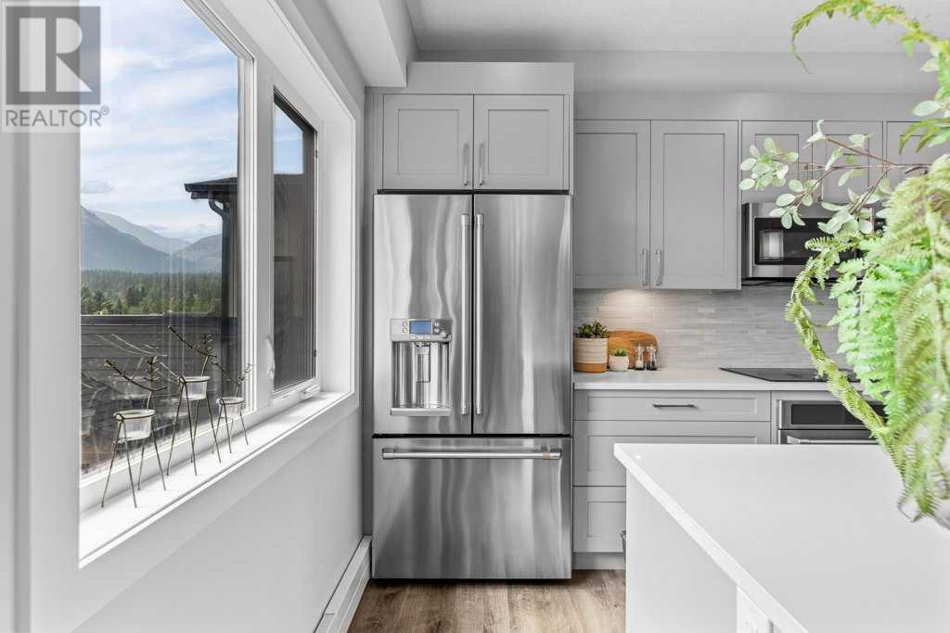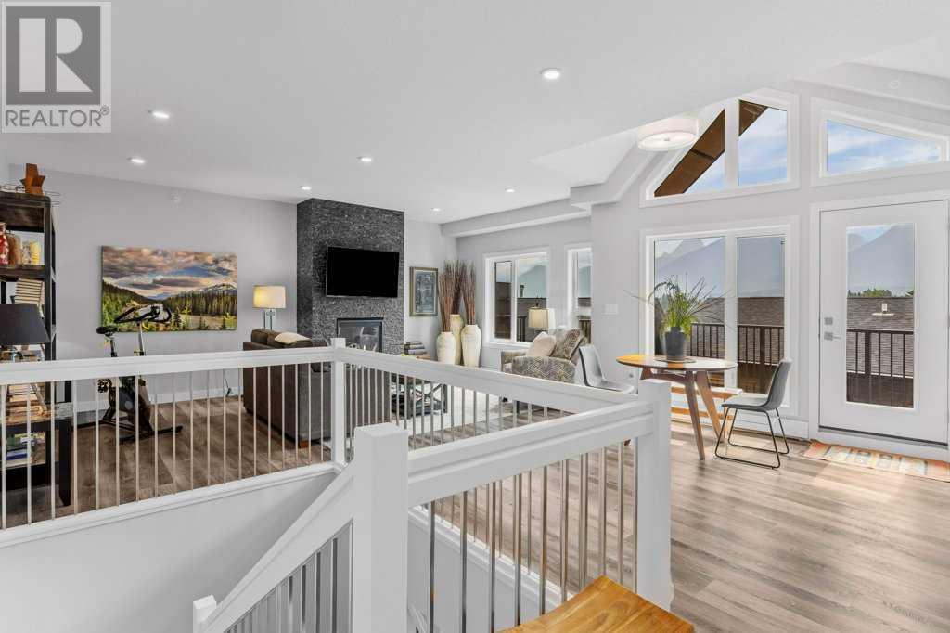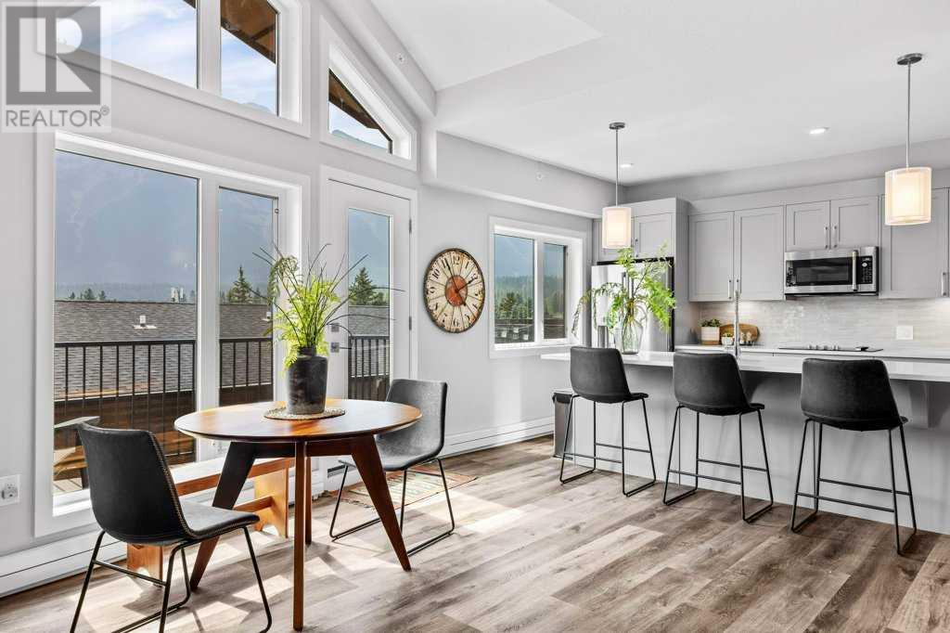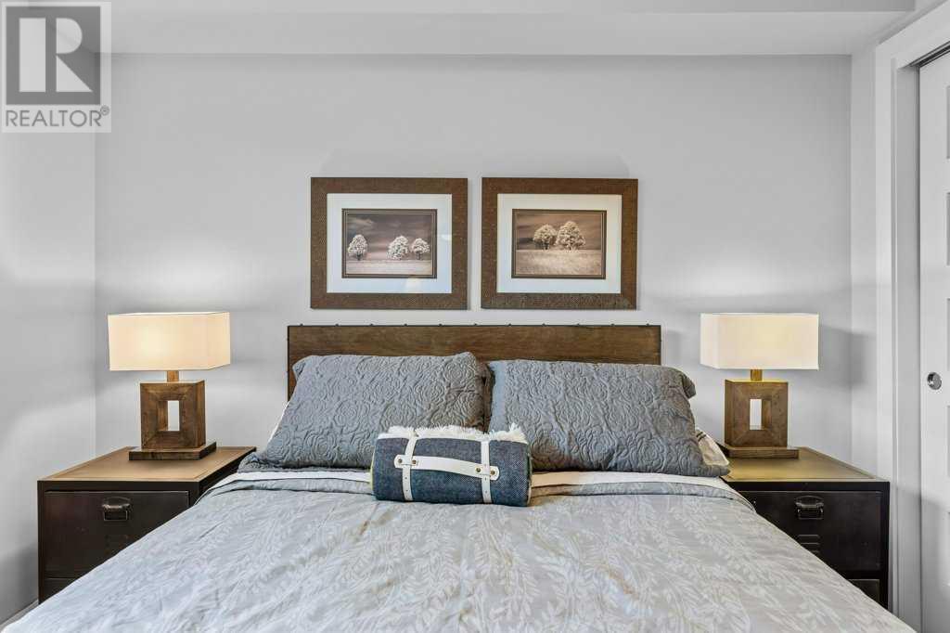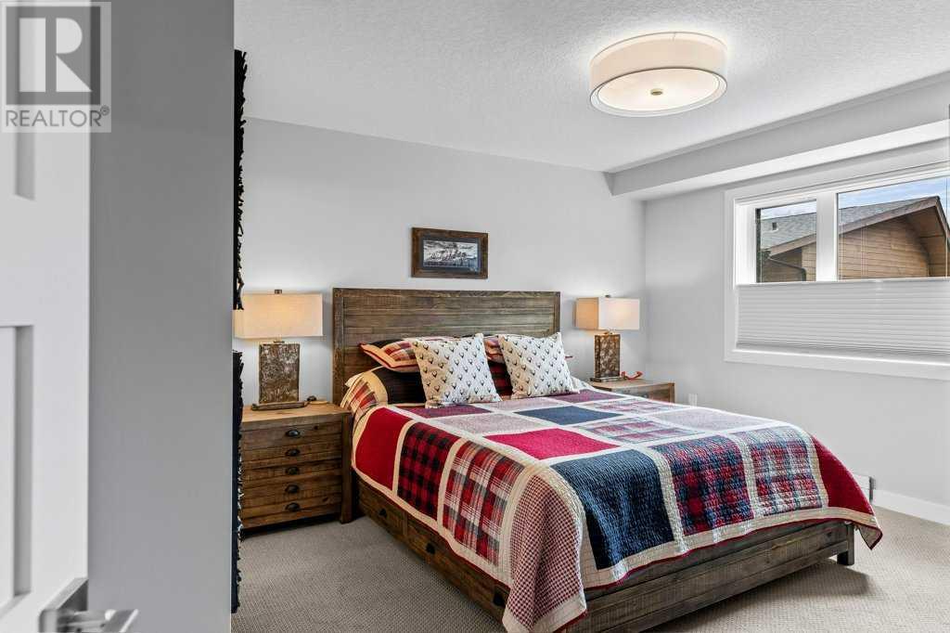405, 810 7th Street Canmore, Alberta T1W 2C8
$1,297,500Maintenance, Heat, Insurance, Property Management, Reserve Fund Contributions, Sewer, Water
$850.87 Monthly
Maintenance, Heat, Insurance, Property Management, Reserve Fund Contributions, Sewer, Water
$850.87 MonthlyStep into this truly special two-story, 2-bedroom penthouse that embodies the essence of mountain living, complete with breathtaking panoramic views and stunning evening sunsets. The sought after top level floorplan features two bedrooms, laundry and two full baths on the lower level, thoughtfully separated by a cozy family room. Upstairs, you’ll find the perfect great room for entertaining, with a spacious living area centered around a gas fireplace, a dining area, a modern kitchen with an island, and a convenient half bath—all showcasing jaw-dropping south-facing mountain views.Ideally located in the heart of downtown Canmore, this suite is part of the coveted 7th on 7th development, one of the most desirable addresses in town. Enjoy unobstructed, protected views that offer both a peaceful lifestyle and a wise investment—a home to be cherished for generations. (id:57810)
Property Details
| MLS® Number | A2162703 |
| Property Type | Single Family |
| CommunityFeatures | Pets Allowed |
| Features | Other, Elevator, Gas Bbq Hookup |
| ParkingSpaceTotal | 2 |
| Plan | 2110159;31 |
Building
| BathroomTotal | 3 |
| BedroomsBelowGround | 2 |
| BedroomsTotal | 2 |
| Amenities | Other |
| Appliances | Refrigerator, Cooktop - Electric, Dishwasher, Microwave, Garburator, Oven - Built-in, Washer & Dryer |
| ConstructedDate | 2021 |
| ConstructionMaterial | Poured Concrete |
| ConstructionStyleAttachment | Attached |
| CoolingType | See Remarks |
| ExteriorFinish | Concrete, Stone, Wood Siding |
| FireplacePresent | Yes |
| FireplaceTotal | 1 |
| FlooringType | Ceramic Tile, Hardwood |
| HalfBathTotal | 1 |
| HeatingFuel | Natural Gas |
| HeatingType | Hot Water |
| StoriesTotal | 4 |
| SizeInterior | 1386.61 Sqft |
| TotalFinishedArea | 1386.61 Sqft |
| Type | Apartment |
Parking
| Underground |
Land
| Acreage | No |
| SizeTotalText | Unknown |
| ZoningDescription | Residential |
Rooms
| Level | Type | Length | Width | Dimensions |
|---|---|---|---|---|
| Lower Level | 4pc Bathroom | 4.83 Ft x 7.83 Ft | ||
| Lower Level | Bedroom | 10.50 Ft x 9.92 Ft | ||
| Lower Level | Recreational, Games Room | 10.58 Ft x 13.25 Ft | ||
| Lower Level | Primary Bedroom | 12.00 Ft x 13.58 Ft | ||
| Lower Level | 4pc Bathroom | 6.50 Ft x 9.00 Ft | ||
| Main Level | 2pc Bathroom | 4.83 Ft x 5.00 Ft | ||
| Main Level | Kitchen | 12.25 Ft x 15.00 Ft | ||
| Main Level | Dining Room | 9.75 Ft x 13.33 Ft | ||
| Main Level | Living Room | 12.17 Ft x 20.75 Ft | ||
| Main Level | Other | 13.25 Ft x 6.42 Ft |
https://www.realtor.ca/real-estate/27374735/405-810-7th-street-canmore
Interested?
Contact us for more information





