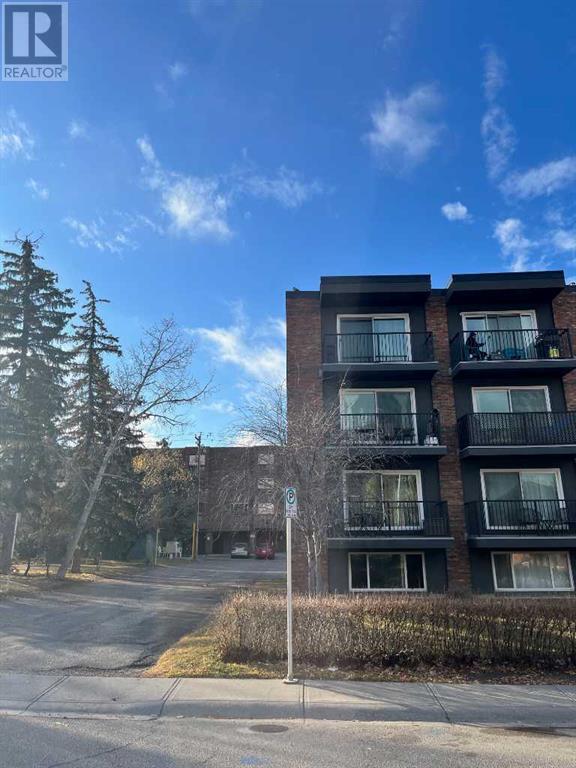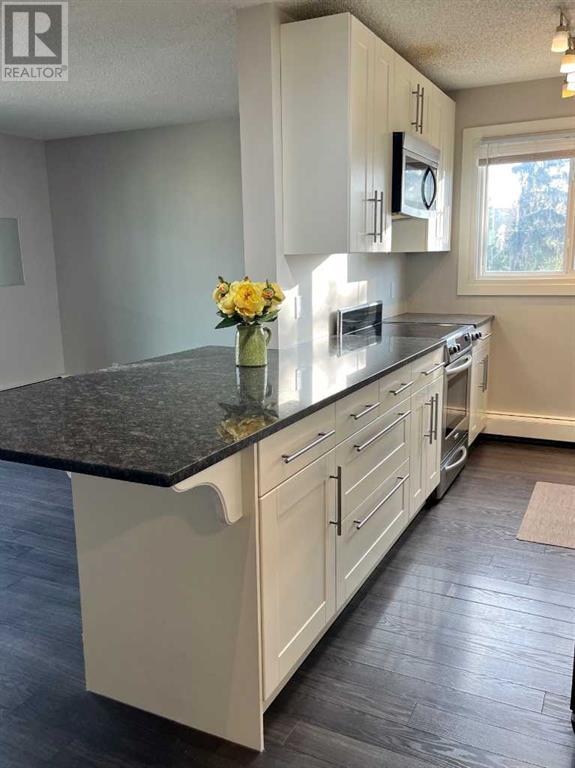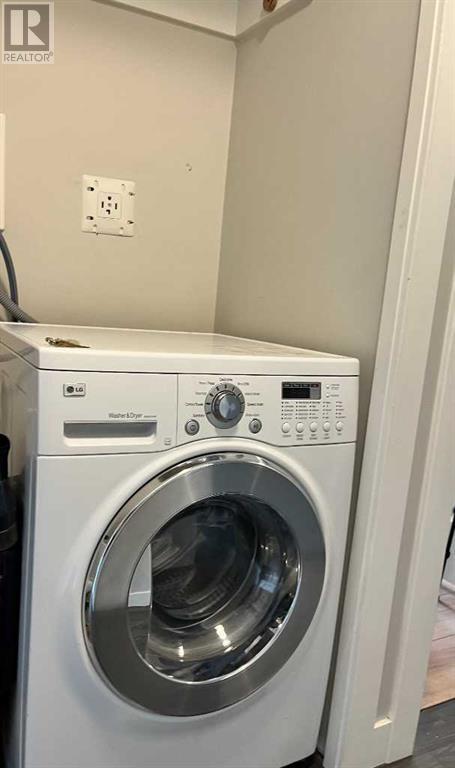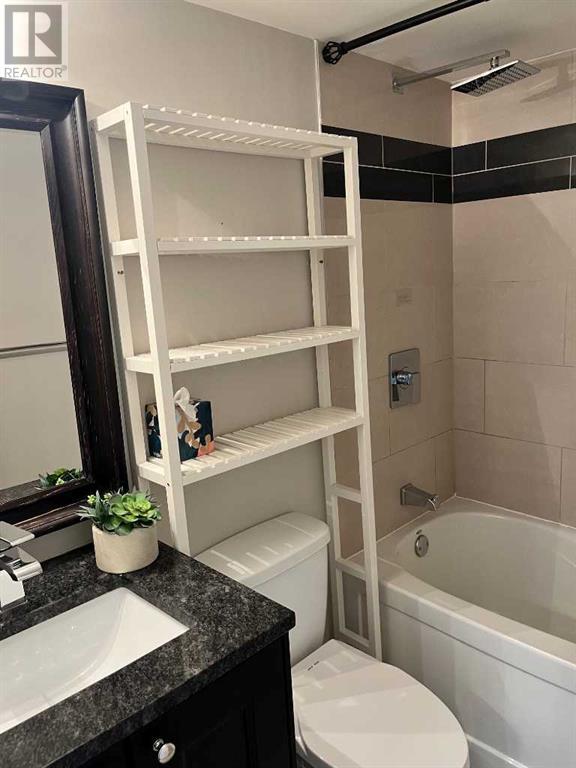405, 1817 16 Street Sw Calgary, Alberta T2T 4E3
$299,900Maintenance, Caretaker, Heat, Insurance, Property Management, Reserve Fund Contributions, Sewer, Water
$593.35 Monthly
Maintenance, Caretaker, Heat, Insurance, Property Management, Reserve Fund Contributions, Sewer, Water
$593.35 MonthlyStunning 2-Bedroom Corner Unit with Panoramic Downtown Views! This bright and spacious top-floor corner unit offers a true penthouse feel, with breathtaking panoramic views of downtown Calgary. Located just steps from the vibrant shops, restaurants, and nightlife along 17th Avenue, you'll enjoy the best of urban living while backing onto a serene green space for a peaceful retreat. The open-concept layout is perfect for both relaxation and entertaining, featuring sleek, durable laminate flooring throughout and a chef-inspired kitchen equipped with stainless steel appliances, granite countertops, and a large 4-person breakfast bar. Whether you're hosting guests or enjoying a quiet meal, this kitchen is a standout. Convenience is key, with in-suite laundry and a modern bathroom with tile flooring and a tub/shower combo. The unit also includes a dedicated surface parking spot at the rear of the building, plus ample street parking. With an unbeatable location, stunning views, and contemporary finishes, this home offers the perfect blend of city and nature. Just a 10-minute walk to Sunalta LRT station, you'll have easy access to transit, making commuting a breeze. This unit truly has it all! (id:57810)
Property Details
| MLS® Number | A2179784 |
| Property Type | Single Family |
| Neigbourhood | Sunalta |
| Community Name | Bankview |
| Amenities Near By | Shopping |
| Community Features | Pets Allowed With Restrictions |
| Features | See Remarks, Parking |
| Parking Space Total | 1 |
| Plan | 0714197 |
| Structure | None |
Building
| Bathroom Total | 1 |
| Bedrooms Above Ground | 2 |
| Bedrooms Total | 2 |
| Appliances | Refrigerator, Dishwasher, Stove, Microwave, Microwave Range Hood Combo, Window Coverings, Washer/dryer Stack-up |
| Constructed Date | 1977 |
| Construction Material | Wood Frame |
| Construction Style Attachment | Attached |
| Cooling Type | None |
| Exterior Finish | Brick, Wood Siding |
| Flooring Type | Laminate, Tile |
| Foundation Type | Poured Concrete |
| Heating Fuel | Natural Gas |
| Heating Type | Hot Water |
| Stories Total | 3 |
| Size Interior | 757 Ft2 |
| Total Finished Area | 756.74 Sqft |
| Type | Apartment |
Parking
| Other |
Land
| Acreage | No |
| Land Amenities | Shopping |
| Size Total Text | Unknown |
| Zoning Description | M-c2 |
Rooms
| Level | Type | Length | Width | Dimensions |
|---|---|---|---|---|
| Main Level | 4pc Bathroom | 5.17 Ft x 7.17 Ft | ||
| Main Level | Bedroom | 13.92 Ft x 9.33 Ft | ||
| Main Level | Kitchen | 17.75 Ft x 7.50 Ft | ||
| Main Level | Living Room | 17.75 Ft x 11.50 Ft | ||
| Main Level | Primary Bedroom | 14.33 Ft x 10.67 Ft |
https://www.realtor.ca/real-estate/27664865/405-1817-16-street-sw-calgary-bankview
Contact Us
Contact us for more information




















