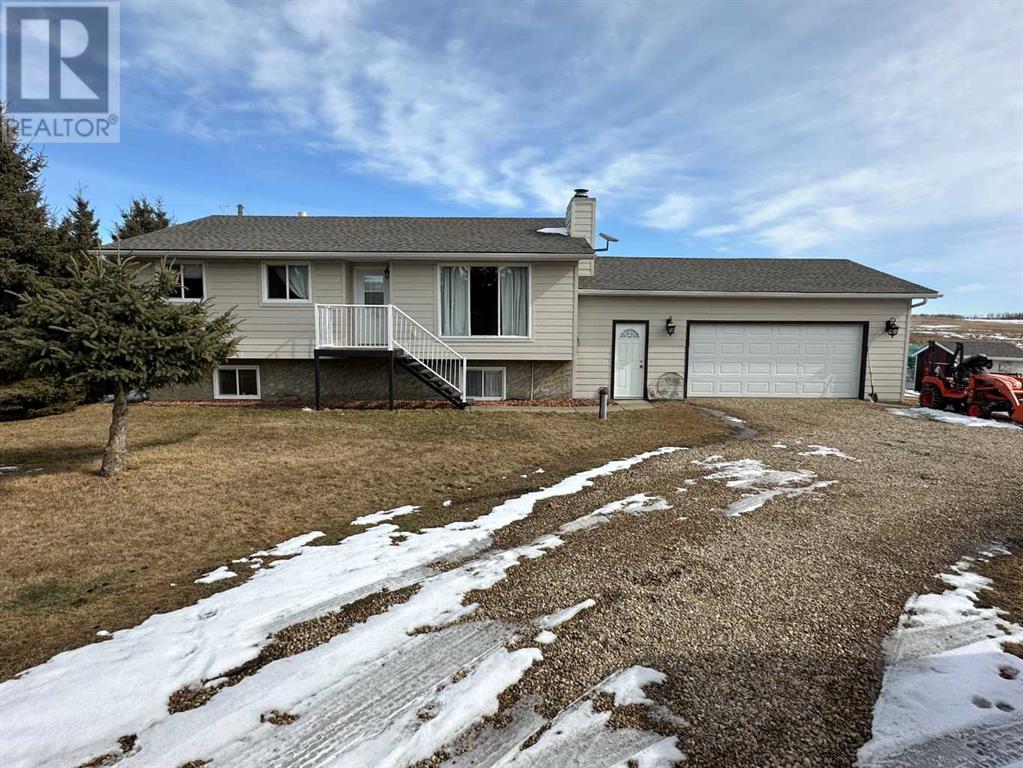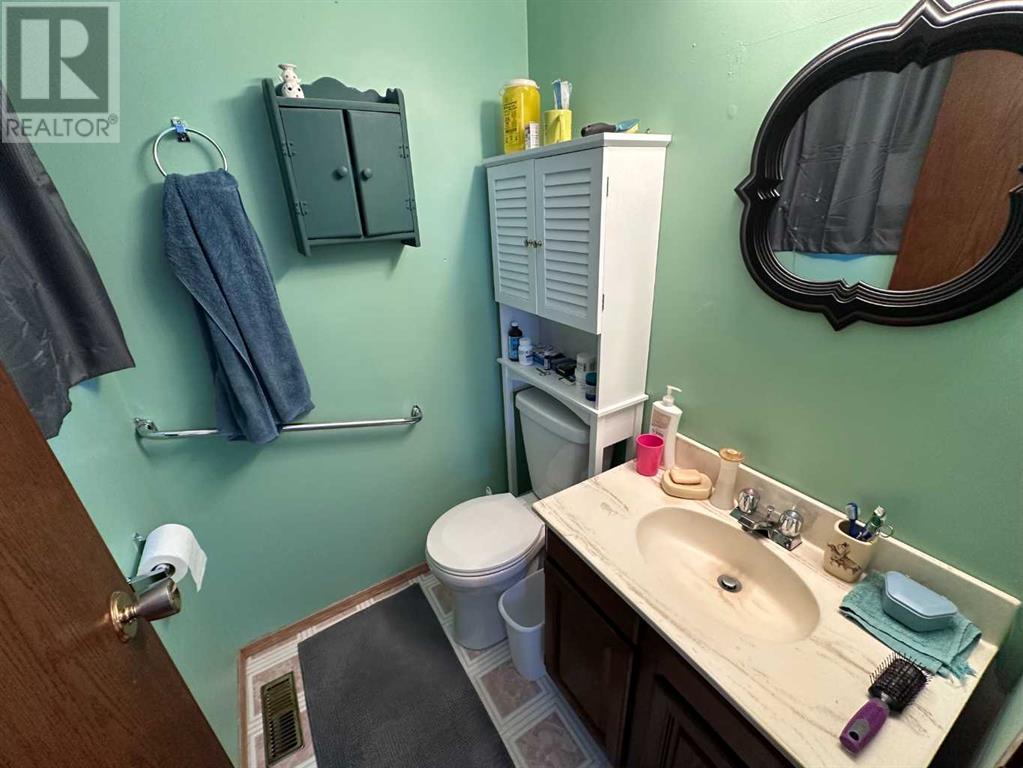4 Bedroom
3 Bathroom
1,305 ft2
Bi-Level
Fireplace
None
Forced Air
Acreage
Fruit Trees, Garden Area, Landscaped
$565,000
***EASY TO SHOW - Stunning Affordable Country Living! Discover the perfect blend of tranquility and convenience with this 6.43- +/- acre property, offering breathtaking views just steps away from the Village of Clive and only 15 minutes east of Lacombe. This immaculately maintained bungalow is move-in ready and ideal for your growing family. The home features 4 spacious bedrooms and 3 bathrooms, including a convenient 2-piece ensuite. The bright and airy kitchen and dining area are perfect for family meals, with doors leading to the back deck for easy outdoor access. The inviting living room boasts a cozy brick-faced wood-burning fireplace with glass doors, perfect for warming up on cool spring nights. The basement is partially finished, with a bedroom and a brand-new 3-piece bathroom. It offers plenty of storage space, with the rest of the basement ready for your personal touch. Plus, the home is equipped with a reverse osmosis / water softener system. If you're looking for space for your animals or to expand your flock, this agricultural-zoned property is a dream. With outbuildings, corrals, and updated fencing already in place, it's perfect for farming or hobbyist endeavors. Enjoy the beauty of raspberry bushes, a massive garden, and lush landscaping. Relax in the gazebo or on the back deck while taking in the spectacular views. Exterior renovations of the siding, eve troughs, roof shingles, garage door, outside house doors, wood railing around the house have been done over the years. The most recent updates include: new septic system, 3 pc basement bathroom, fencing & stock waterer. This property is in excellent condition and offers endless potential. Schedule a viewing today – you won’t want to miss out on this gem! (id:57810)
Property Details
|
MLS® Number
|
A2197511 |
|
Property Type
|
Single Family |
|
Amenities Near By
|
Park, Playground, Schools |
|
Features
|
Pvc Window, No Smoking Home, Gazebo |
|
Structure
|
Deck |
Building
|
Bathroom Total
|
3 |
|
Bedrooms Above Ground
|
3 |
|
Bedrooms Below Ground
|
1 |
|
Bedrooms Total
|
4 |
|
Appliances
|
Refrigerator, Water Softener, Stove, Washer & Dryer |
|
Architectural Style
|
Bi-level |
|
Basement Development
|
Partially Finished |
|
Basement Type
|
Full (partially Finished) |
|
Constructed Date
|
1980 |
|
Construction Material
|
Wood Frame |
|
Construction Style Attachment
|
Detached |
|
Cooling Type
|
None |
|
Fireplace Present
|
Yes |
|
Fireplace Total
|
1 |
|
Flooring Type
|
Laminate, Linoleum |
|
Foundation Type
|
Poured Concrete |
|
Half Bath Total
|
1 |
|
Heating Fuel
|
Natural Gas |
|
Heating Type
|
Forced Air |
|
Size Interior
|
1,305 Ft2 |
|
Total Finished Area
|
1305 Sqft |
|
Type
|
House |
|
Utility Water
|
Well |
Parking
Land
|
Acreage
|
Yes |
|
Fence Type
|
Fence |
|
Land Amenities
|
Park, Playground, Schools |
|
Landscape Features
|
Fruit Trees, Garden Area, Landscaped |
|
Sewer
|
Septic Field, Septic Tank, Septic System |
|
Size Irregular
|
6.43 |
|
Size Total
|
6.43 Ac|5 - 9.99 Acres |
|
Size Total Text
|
6.43 Ac|5 - 9.99 Acres |
|
Zoning Description
|
Ag |
Rooms
| Level |
Type |
Length |
Width |
Dimensions |
|
Basement |
Bedroom |
|
|
14.58 Ft x 11.50 Ft |
|
Basement |
Storage |
|
|
6.33 Ft x 5.83 Ft |
|
Basement |
Storage |
|
|
6.33 Ft x 7.58 Ft |
|
Basement |
3pc Bathroom |
|
|
29.92 Ft x 35.92 Ft |
|
Main Level |
2pc Bathroom |
|
|
4.42 Ft x 4.92 Ft |
|
Main Level |
Bedroom |
|
|
15.83 Ft x 8.50 Ft |
|
Main Level |
Dining Room |
|
|
14.17 Ft x 9.33 Ft |
|
Main Level |
Living Room |
|
|
18.50 Ft x 19.33 Ft |
|
Main Level |
4pc Bathroom |
|
|
9.08 Ft x 4.92 Ft |
|
Main Level |
Bedroom |
|
|
12.33 Ft x 8.67 Ft |
|
Main Level |
Kitchen |
|
|
12.00 Ft x 9.92 Ft |
|
Main Level |
Primary Bedroom |
|
|
12.08 Ft x 11.92 Ft |
https://www.realtor.ca/real-estate/28061104/40411-range-road-2455-rural-lacombe-county



















































