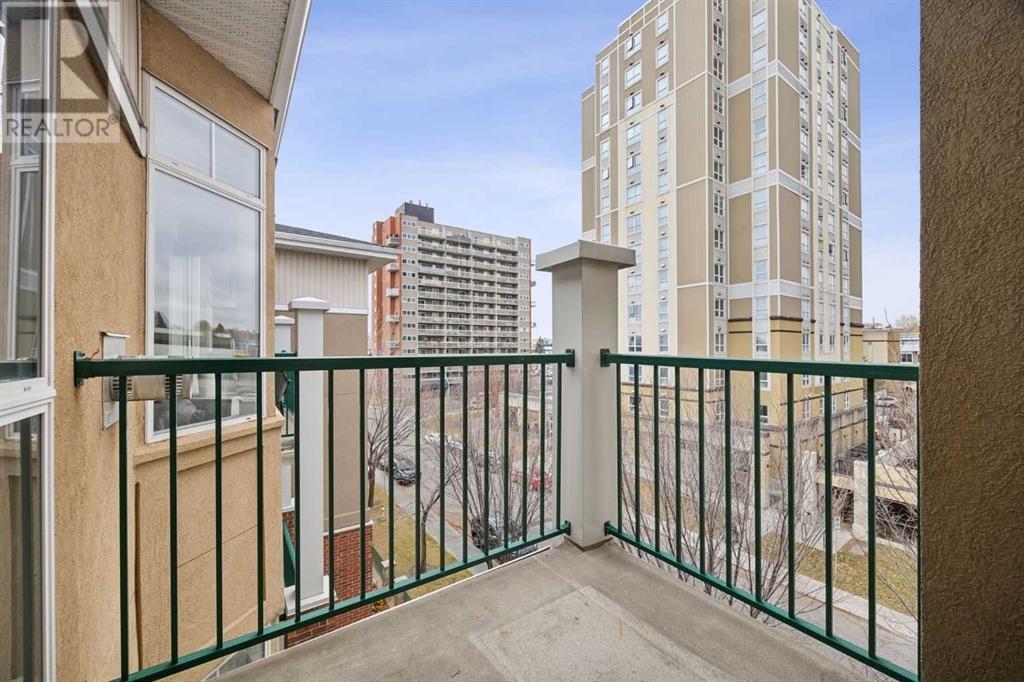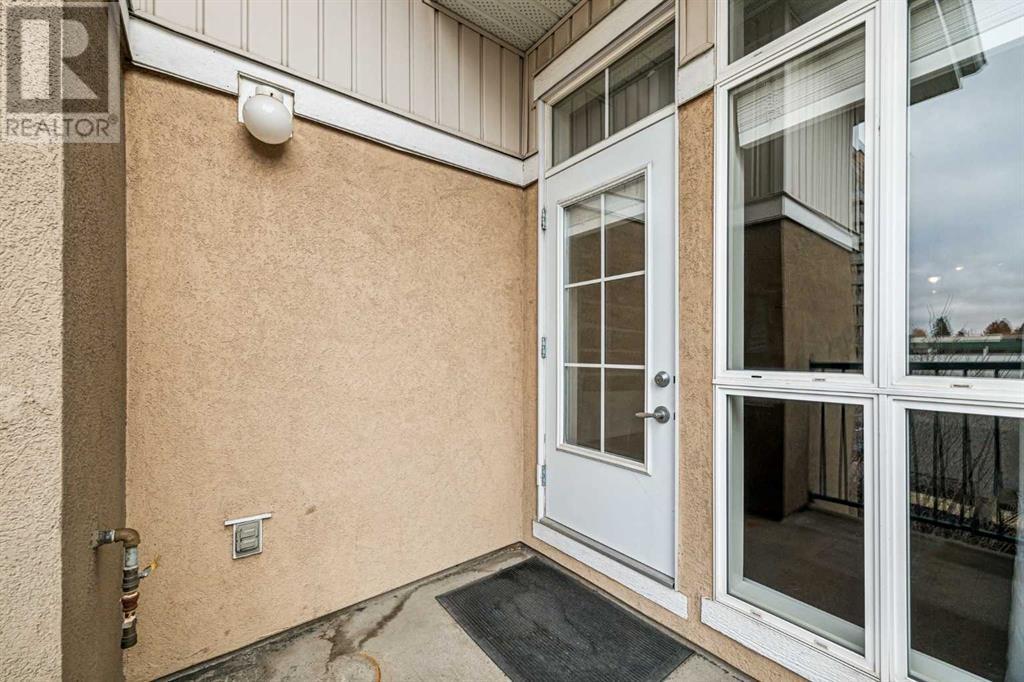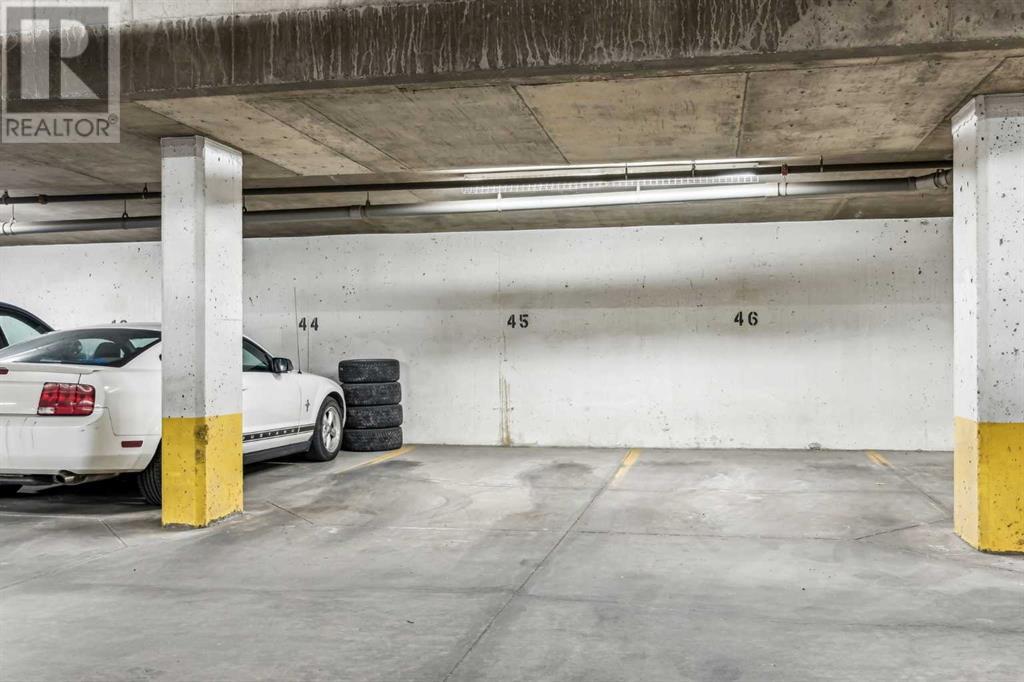404, 5720 2 Street Sw Calgary, Alberta T2H 3B3
$352,000Maintenance, Common Area Maintenance, Heat, Insurance, Parking, Property Management, Reserve Fund Contributions, Waste Removal
$589.20 Monthly
Maintenance, Common Area Maintenance, Heat, Insurance, Parking, Property Management, Reserve Fund Contributions, Waste Removal
$589.20 MonthlyWelcome to Manchester Place, where this spacious condo offers convenience and comfort. Featuring 2 bedrooms, 2 bathrooms and in suite LAUNDRY, this home has everything you need for modern, relaxed living. Walk through the front door into a bright and open space, complete with soaring 9 ft. ceilings creating an airy, welcome atmosphere. The well-designed kitchen is a chef's dream with plenty of storage, stainless steel appliances and rich granite countertops—perfect for preparing meals for the family or for hosting friends. The living room with massive windows is both inviting and spacious, offering the ideal setting to relax or entertain. Enjoy your morning coffee or unwind in the evening sunshine on the west facing balcony. Attach your new BBQ to the gas hookup! Retreat to the gigantic primary bedroom, a private sanctuary with a 4-piece ensuite and walk through closet. The second bedroom is a good size for a roommate or office with a second 3 piece bathroom nearby. This home provides all the space you will need to live a happy and comfy lifestyle. Extra value added with an underground heated parking stall and a secure storage space in the parkade for your extra belongings. FYI: TWO PETS ALLOWED with Board approval!Situated in an unbeatable location, this building is less than 10 minutes from downtown and one block from Chinook Centre Mall, walking distance to the Trail’s restaurants, shops and services. As well, you will be just steps from the Glenmore Reservoir, parks and there is a playground right behind the building. This well priced unit truly checks all the boxes. Stop reading and book a viewing today. Discover why Manchester Place is the perfect place to call home! (id:57810)
Property Details
| MLS® Number | A2194795 |
| Property Type | Single Family |
| Neigbourhood | Eau Claire |
| Community Name | Manchester |
| Amenities Near By | Park, Playground, Schools, Shopping |
| Community Features | Pets Allowed, Pets Allowed With Restrictions |
| Features | Pvc Window, No Smoking Home, Gas Bbq Hookup, Parking |
| Parking Space Total | 1 |
| Plan | 0513847 |
Building
| Bathroom Total | 2 |
| Bedrooms Above Ground | 2 |
| Bedrooms Total | 2 |
| Appliances | Refrigerator, Dishwasher, Stove, Microwave Range Hood Combo, Window Coverings, Washer/dryer Stack-up |
| Constructed Date | 2005 |
| Construction Style Attachment | Attached |
| Cooling Type | None |
| Exterior Finish | Brick, Stucco |
| Fireplace Present | Yes |
| Fireplace Total | 1 |
| Flooring Type | Hardwood, Tile |
| Heating Type | Baseboard Heaters |
| Stories Total | 4 |
| Size Interior | 885 Ft2 |
| Total Finished Area | 884.9 Sqft |
| Type | Apartment |
Parking
| Covered | |
| Garage | |
| Visitor Parking | |
| Heated Garage | |
| Underground |
Land
| Acreage | No |
| Land Amenities | Park, Playground, Schools, Shopping |
| Size Total Text | Unknown |
| Zoning Description | Dc |
Rooms
| Level | Type | Length | Width | Dimensions |
|---|---|---|---|---|
| Main Level | Living Room | 12.00 Ft x 15.83 Ft | ||
| Main Level | Dining Room | 12.00 Ft x 8.00 Ft | ||
| Main Level | Kitchen | 11.83 Ft x 8.42 Ft | ||
| Main Level | Primary Bedroom | 13.00 Ft x 14.42 Ft | ||
| Main Level | Bedroom | 9.92 Ft x 11.08 Ft | ||
| Main Level | 4pc Bathroom | 8.17 Ft x 4.92 Ft | ||
| Main Level | Laundry Room | 8.08 Ft x 5.92 Ft | ||
| Main Level | Other | 7.00 Ft x 6.83 Ft | ||
| Main Level | 3pc Bathroom | Measurements not available |
https://www.realtor.ca/real-estate/27920082/404-5720-2-street-sw-calgary-manchester
Contact Us
Contact us for more information


















