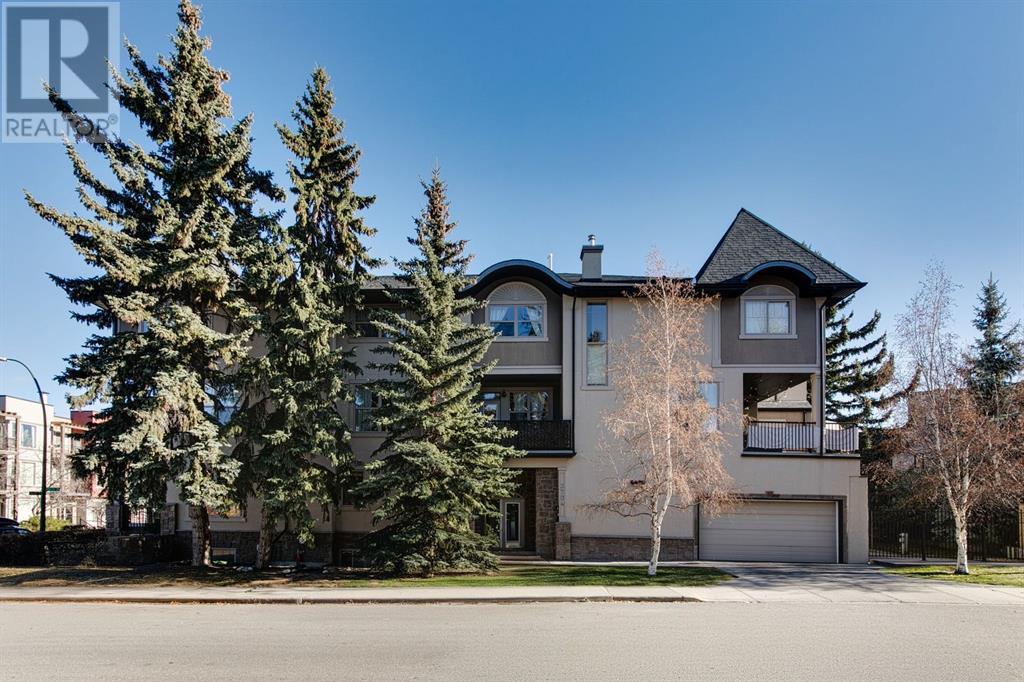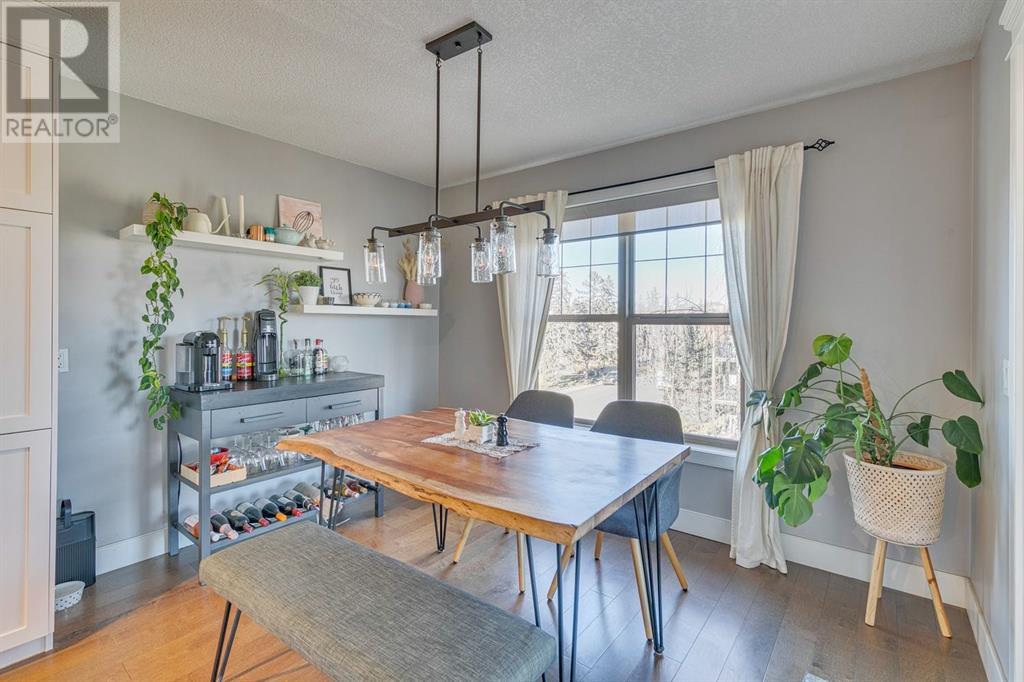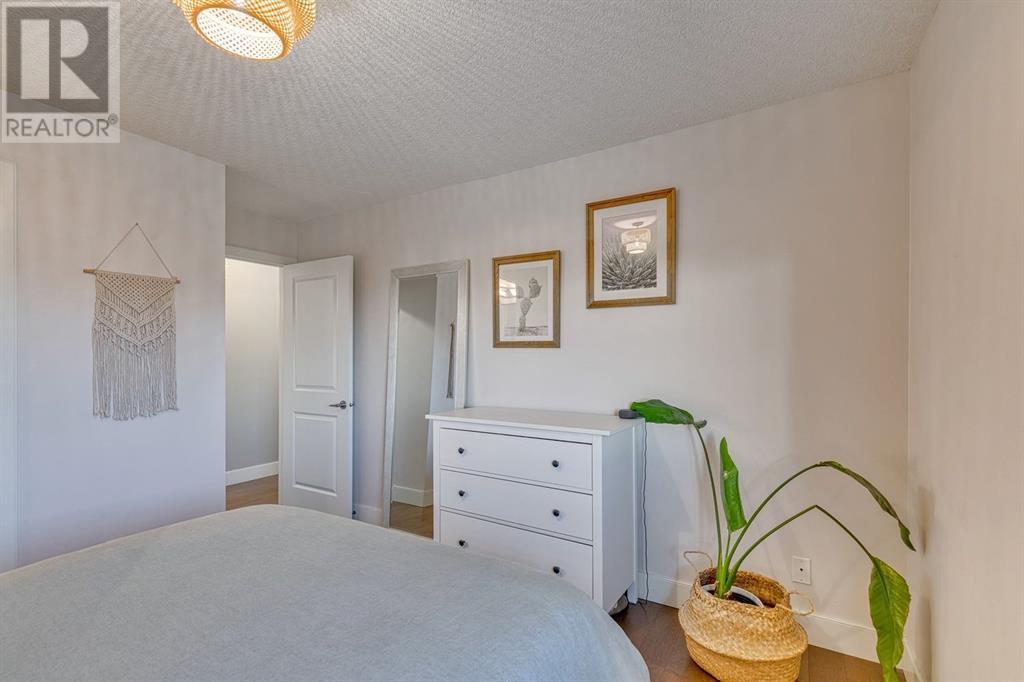404, 3704 15a Street Sw Calgary, Alberta T2T 4C3
$399,000Maintenance, Caretaker, Common Area Maintenance, Heat, Insurance, Parking, Property Management, Sewer, Water
$541.09 Monthly
Maintenance, Caretaker, Common Area Maintenance, Heat, Insurance, Parking, Property Management, Sewer, Water
$541.09 MonthlyCentral living in this 2 Bedroom + 2 Bathroom top floor condo in Altadore. This quaint building consisting of only 11 units is located steps to Marda Loop and Riverpark. This unit has engineered hardwood floors, updated lighting and is a bright and open floorpan. There is a gas fireplace in the living room, stainless steel appliances in the kitchen and updated quartz countertops. There is infloor heating throughout the unit. There are two large bedrooms, the Primary has an ensuite and walk in closet. The unit is completed with an additional bathroom, in suite laundry, and storage. Parking is assigned. (id:57810)
Property Details
| MLS® Number | A2178481 |
| Property Type | Single Family |
| Neigbourhood | Bankview |
| Community Name | Altadore |
| AmenitiesNearBy | Park, Playground, Recreation Nearby, Schools, Shopping |
| CommunityFeatures | Pets Allowed With Restrictions |
| Features | No Animal Home, No Smoking Home |
| ParkingSpaceTotal | 1 |
| Plan | 0511919 |
Building
| BathroomTotal | 2 |
| BedroomsAboveGround | 2 |
| BedroomsTotal | 2 |
| Appliances | Washer, Refrigerator, Dishwasher, Oven, Dryer, Microwave Range Hood Combo, Window Coverings |
| ConstructedDate | 2005 |
| ConstructionMaterial | Wood Frame |
| ConstructionStyleAttachment | Attached |
| CoolingType | None |
| ExteriorFinish | Stone, Stucco |
| FireplacePresent | Yes |
| FireplaceTotal | 1 |
| FlooringType | Ceramic Tile, Hardwood |
| HeatingFuel | Natural Gas |
| HeatingType | Hot Water, In Floor Heating |
| StoriesTotal | 4 |
| SizeInterior | 863 Sqft |
| TotalFinishedArea | 863 Sqft |
| Type | Apartment |
Land
| Acreage | No |
| LandAmenities | Park, Playground, Recreation Nearby, Schools, Shopping |
| SizeTotalText | Unknown |
| ZoningDescription | M-c1 |
Rooms
| Level | Type | Length | Width | Dimensions |
|---|---|---|---|---|
| Main Level | Kitchen | 10.50 Ft x 8.00 Ft | ||
| Main Level | Dining Room | 11.00 Ft x 8.00 Ft | ||
| Main Level | Living Room | 14.00 Ft x 12.00 Ft | ||
| Main Level | Laundry Room | 7.50 Ft x 5.00 Ft | ||
| Main Level | Primary Bedroom | 11.50 Ft x 10.50 Ft | ||
| Main Level | Bedroom | 11.00 Ft x 10.50 Ft | ||
| Main Level | 3pc Bathroom | 8.00 Ft x 6.00 Ft | ||
| Main Level | 4pc Bathroom | 8.00 Ft x 5.00 Ft |
https://www.realtor.ca/real-estate/27636725/404-3704-15a-street-sw-calgary-altadore
Interested?
Contact us for more information
































