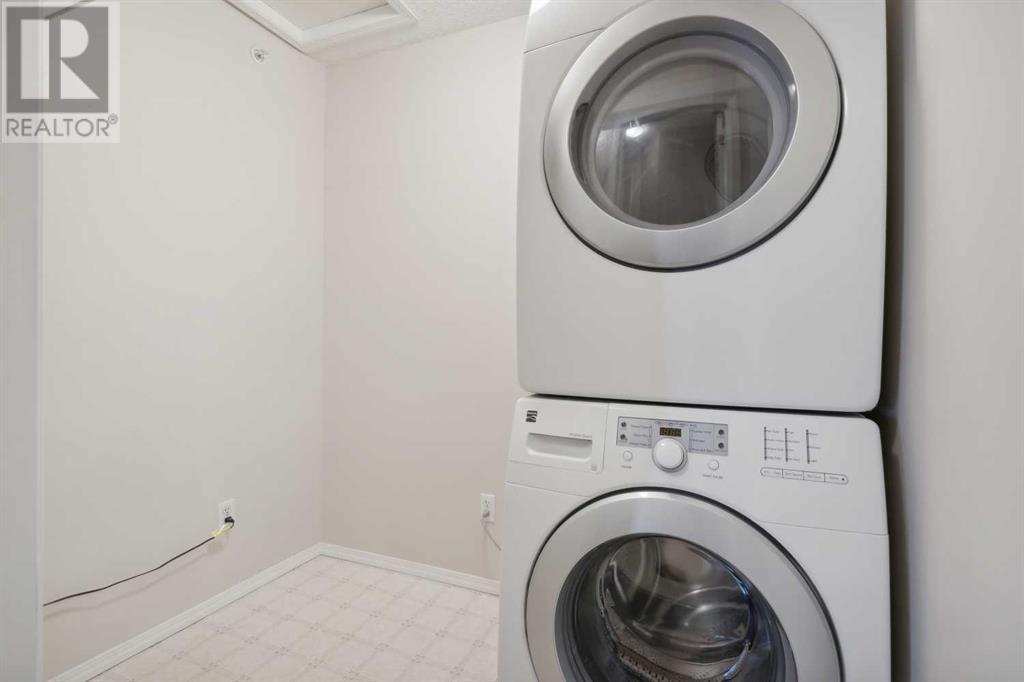404, 260 Shawville Way Se Calgary, Alberta T2Y 3Z6
$339,900Maintenance, Common Area Maintenance, Heat, Insurance, Parking, Property Management, Reserve Fund Contributions, Sewer, Waste Removal, Water
$572.34 Monthly
Maintenance, Common Area Maintenance, Heat, Insurance, Parking, Property Management, Reserve Fund Contributions, Sewer, Waste Removal, Water
$572.34 MonthlyWelcme to this immaculate renovated TOP FLOOR 2 bedroom 2 bathroom apartment with AIR CONDITIONING(2024)! Among the renovations are GRANITE KITCHEN COUNTERTOPS and STAINLESS STEEL APPLIANCES. 2 spacious bedrooms and 2 updated bathrooms. This unit comes with ONE TITLED PARKING STALL and ONE TITLED LARGE(4' x 8') STORAGE LOCKER IN THE PARKADE. Located in Gateway Shawnessy - a well run complex with a strong reserve fund. For company staying awhile there is visitor parking for over 25 cars in the heated underground parkade. Located close to major grocery stores, Walmart, several fine restaurants and the shoppes of Shawnessy. A short walk to the Library, YMCA and the Somerset/Bridlewood LRT station. This fine home is move-in ready and vacant for quick possession. (id:57810)
Property Details
| MLS® Number | A2165993 |
| Property Type | Single Family |
| Neigbourhood | Shawnessy |
| Community Name | Shawnessy |
| AmenitiesNearBy | Playground, Shopping |
| CommunityFeatures | Pets Allowed With Restrictions |
| Features | Parking |
| ParkingSpaceTotal | 1 |
| Plan | 0410310 |
Building
| BathroomTotal | 2 |
| BedroomsAboveGround | 2 |
| BedroomsTotal | 2 |
| Amenities | Exercise Centre |
| Appliances | Refrigerator, Dishwasher, Stove, Microwave, Washer & Dryer |
| ConstructedDate | 2001 |
| ConstructionMaterial | Wood Frame |
| ConstructionStyleAttachment | Attached |
| CoolingType | Central Air Conditioning |
| ExteriorFinish | Vinyl Siding |
| FlooringType | Carpeted, Laminate, Linoleum, Tile |
| HeatingFuel | Natural Gas |
| HeatingType | Baseboard Heaters |
| StoriesTotal | 4 |
| SizeInterior | 882.44 Sqft |
| TotalFinishedArea | 882.44 Sqft |
| Type | Apartment |
Parking
| Underground |
Land
| Acreage | No |
| LandAmenities | Playground, Shopping |
| SizeTotalText | Unknown |
| ZoningDescription | M-c2 |
Rooms
| Level | Type | Length | Width | Dimensions |
|---|---|---|---|---|
| Main Level | Living Room | 14.08 Ft x 11.92 Ft | ||
| Main Level | Dining Room | 8.33 Ft x 6.92 Ft | ||
| Main Level | Kitchen | 10.42 Ft x 8.33 Ft | ||
| Main Level | Primary Bedroom | 14.42 Ft x 11.33 Ft | ||
| Main Level | Bedroom | 10.92 Ft x 9.92 Ft | ||
| Main Level | 3pc Bathroom | 9.92 Ft x 4.92 Ft | ||
| Main Level | 4pc Bathroom | 8.67 Ft x 4.92 Ft |
https://www.realtor.ca/real-estate/27433768/404-260-shawville-way-se-calgary-shawnessy
Interested?
Contact us for more information

























