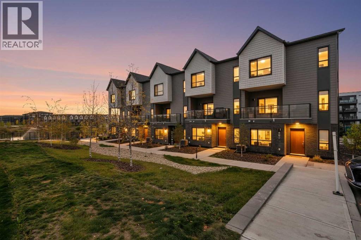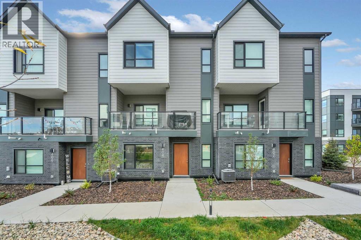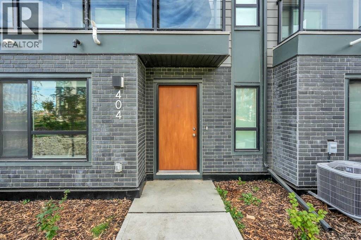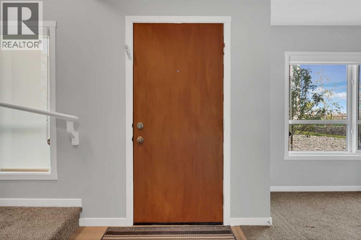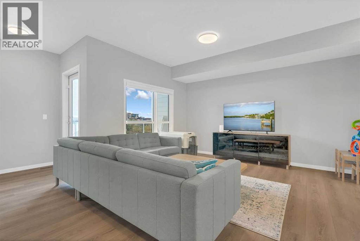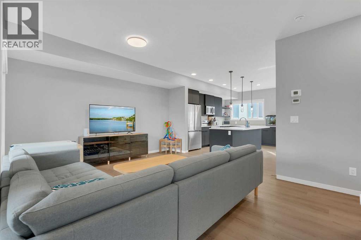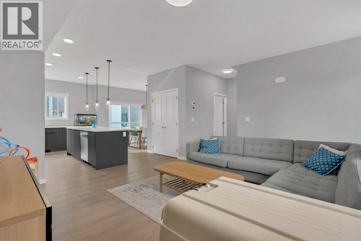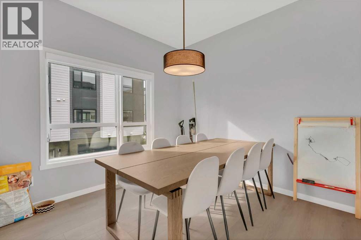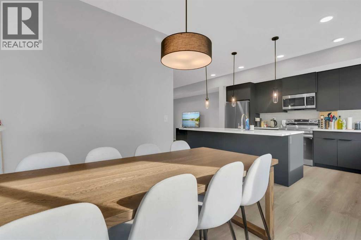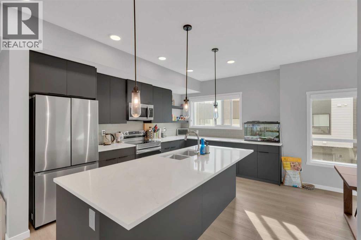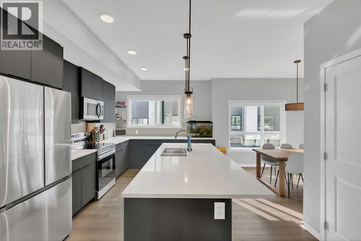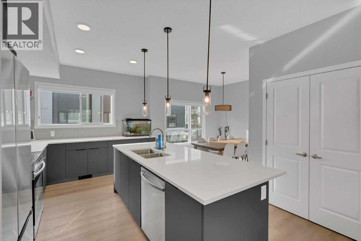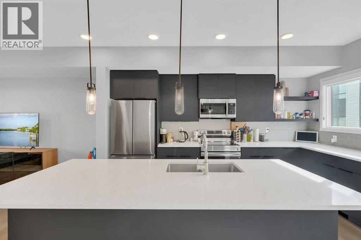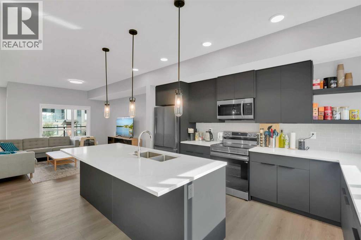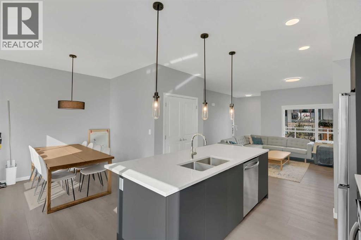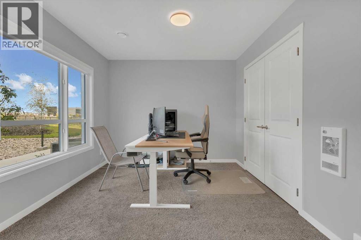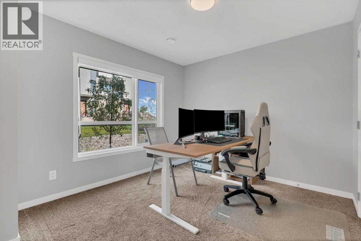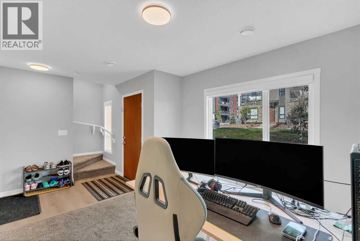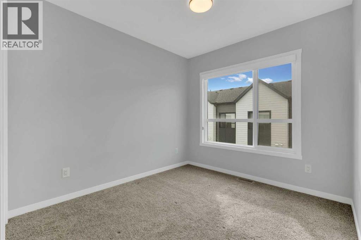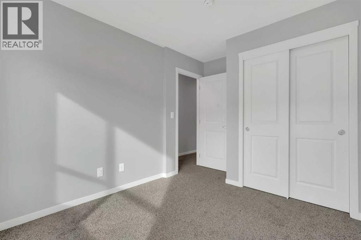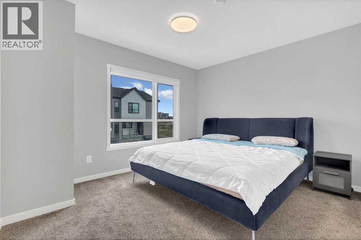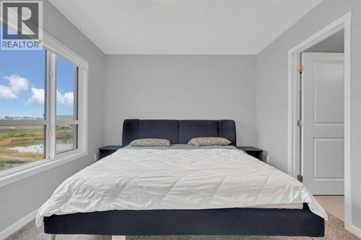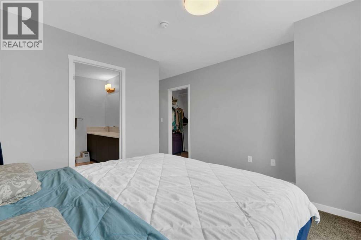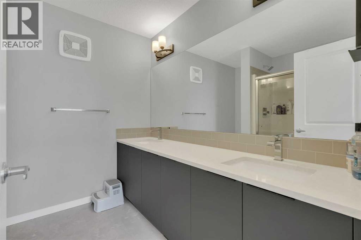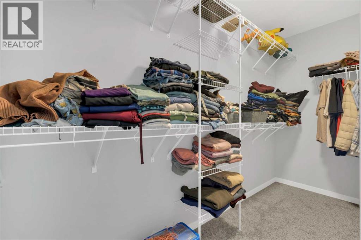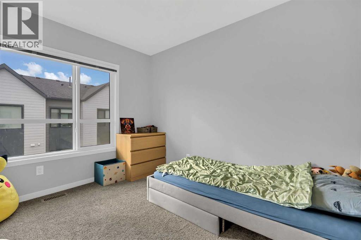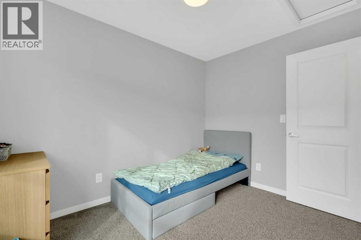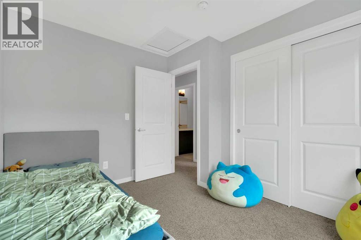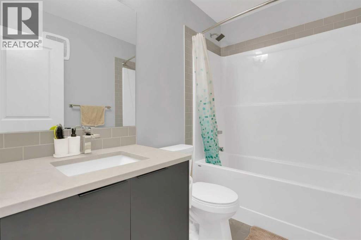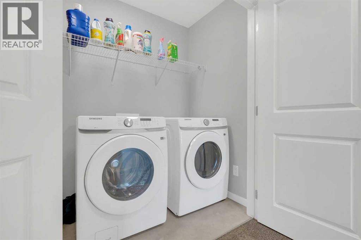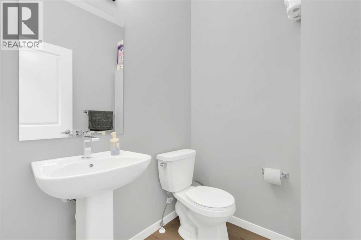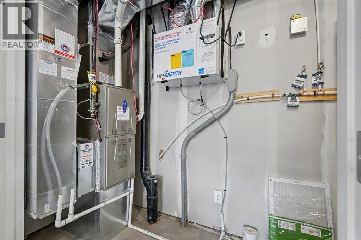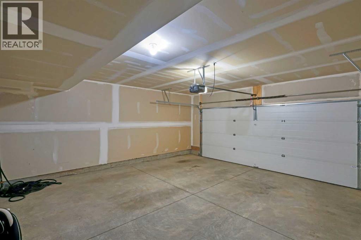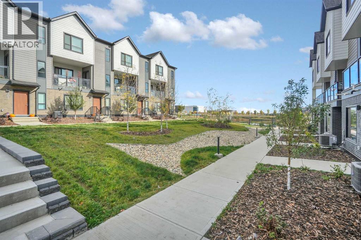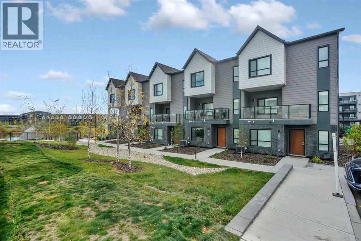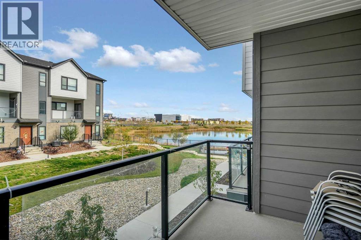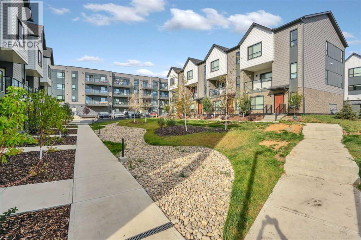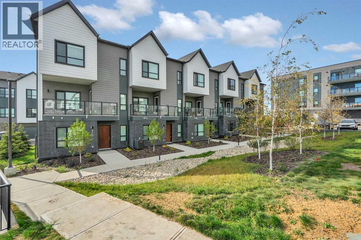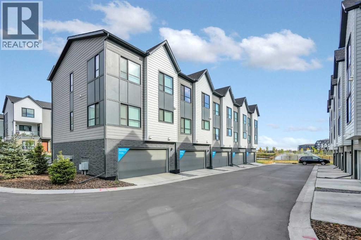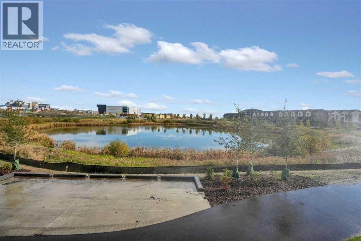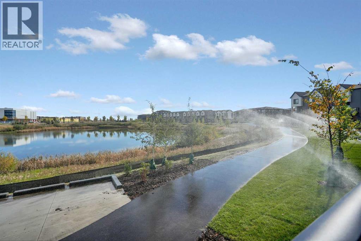404, 20295 Seton Way Se Calgary, Alberta T3M 3X3
$509,999Maintenance, Condominium Amenities, Insurance, Property Management, Reserve Fund Contributions
$246.78 Monthly
Maintenance, Condominium Amenities, Insurance, Property Management, Reserve Fund Contributions
$246.78 MonthlyOpenhouse Sunday November 9th, 2025, 11:00 a.m to 3:00 p.m. Looking for a beautifully appointed townhome in South Calgary? Look no further! This prestigious 3-bedroom plus an office/den townhouse in the vibrant, family-oriented community of Seton is a must-see. Perfectly situated near the South Health Campus Hospital, top-rated schools, shopping, restaurants, and parks, this home offers the ideal balance of comfort and convenience. Recently built and thoughtfully upgraded, this home features: Central Air Conditioning, an oversized, fully insulated and drywalled 2-car garage with remote opener and an Instant hot water tank for added efficiency. The main floor welcomes you with a bright open-concept layout. The elegant kitchen showcases stylish cabinetry, stainless steel appliances, modern countertops, and a chic backsplash. It flows seamlessly into the dining area, highlighted by a large south-facing window that fills the space with natural sunlight throughout the day. The spacious living room opens through patio doors to a balcony—perfect for entertaining while enjoying the peaceful views. A powder room completes this level. Upstairs, retreat to the primary suite, featuring a walk-in closet and a luxurious ensuite with a standing shower and double vanity. Two additional bedrooms, a 4-piece main bath, and a roomy laundry area add convenience for family living. A bonus den/home office provides the perfect space for working from home or extra family needs. The neighborhood is walkable, beautifully landscaped, and just steps from serene wet ponds, walking/biking paths, and nature at your doorstep. Everyday essentials—grocery stores, cafés, parks, and transit—are all close by. Your family will fall in love with this home! Contact us today to schedule a private showing—this one won’t last long. (id:57810)
Open House
This property has open houses!
11:00 am
Ends at:3:00 pm
Looking for a beautifully appointed townhome in South Calgary? Look no further! This prestigious 3-bedroom plus an office/den townhouse in the vibrant, family-oriented community of Seton is a must-see. Perfectly situated near the South Health Campus Hospital, top-rated schools, shopping, restaurants, and parks, this home offers the ideal balance of comfort and convenience. Recently built and thoughtfully upgraded, this home features: Central Air Conditioning, an oversized, fully insulated and d
Property Details
| MLS® Number | A2261369 |
| Property Type | Single Family |
| Community Name | Seton |
| Amenities Near By | Park, Playground, Shopping |
| Features | See Remarks, Parking |
| Parking Space Total | 2 |
| Plan | 2410969 |
Building
| Bathroom Total | 3 |
| Bedrooms Above Ground | 3 |
| Bedrooms Total | 3 |
| Appliances | Washer, Refrigerator, Dishwasher, Stove, Dryer, Microwave Range Hood Combo, Water Heater - Tankless |
| Basement Type | None |
| Constructed Date | 2024 |
| Construction Material | Wood Frame |
| Construction Style Attachment | Attached |
| Cooling Type | Central Air Conditioning |
| Flooring Type | Carpeted, Laminate |
| Foundation Type | Poured Concrete |
| Half Bath Total | 1 |
| Heating Type | Forced Air |
| Stories Total | 3 |
| Size Interior | 1,629 Ft2 |
| Total Finished Area | 1629 Sqft |
| Type | Row / Townhouse |
Parking
| Attached Garage | 2 |
Land
| Acreage | No |
| Fence Type | Not Fenced |
| Land Amenities | Park, Playground, Shopping |
| Landscape Features | Landscaped |
| Size Depth | 16.3 M |
| Size Frontage | 6.4 M |
| Size Irregular | 104.00 |
| Size Total | 104 M2|0-4,050 Sqft |
| Size Total Text | 104 M2|0-4,050 Sqft |
| Zoning Description | Dc |
Rooms
| Level | Type | Length | Width | Dimensions |
|---|---|---|---|---|
| Second Level | Bedroom | 8.25 Ft x 12.00 Ft | ||
| Second Level | Bedroom | 8.67 Ft x 10.83 Ft | ||
| Second Level | Other | 2.25 Ft x 8.00 Ft | ||
| Second Level | 4pc Bathroom | 8.25 Ft x 5.17 Ft | ||
| Second Level | 4pc Bathroom | 8.25 Ft x 7.92 Ft | ||
| Second Level | Laundry Room | 7.75 Ft x 3.67 Ft | ||
| Second Level | Hall | 11.25 Ft x 12.75 Ft | ||
| Second Level | Primary Bedroom | 11.92 Ft x 15.25 Ft | ||
| Second Level | Other | 3.83 Ft x 12.75 Ft | ||
| Lower Level | Office | 10.00 Ft x 10.08 Ft | ||
| Lower Level | Foyer | 6.42 Ft x 11.50 Ft | ||
| Main Level | Kitchen | 12.25 Ft x 14.75 Ft | ||
| Main Level | Dining Room | 9.83 Ft x 9.50 Ft | ||
| Main Level | Living Room | 19.83 Ft x 14.08 Ft | ||
| Main Level | 2pc Bathroom | 5.08 Ft x 5.58 Ft | ||
| Main Level | Other | 12.33 Ft x 7.25 Ft | ||
| Main Level | Hall | 6.00 Ft x 5.25 Ft |
https://www.realtor.ca/real-estate/28948170/404-20295-seton-way-se-calgary-seton
Contact Us
Contact us for more information
