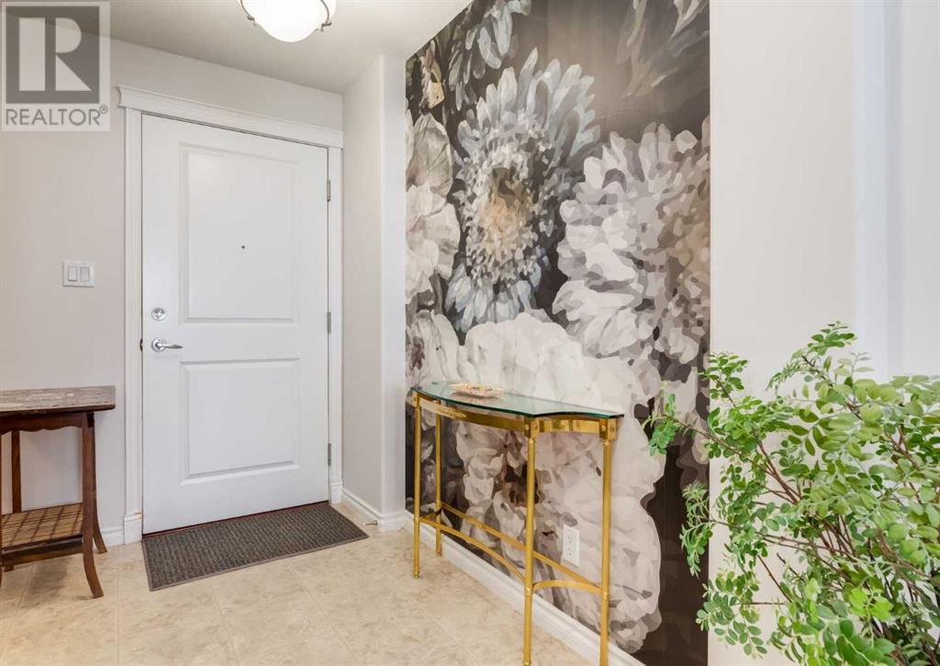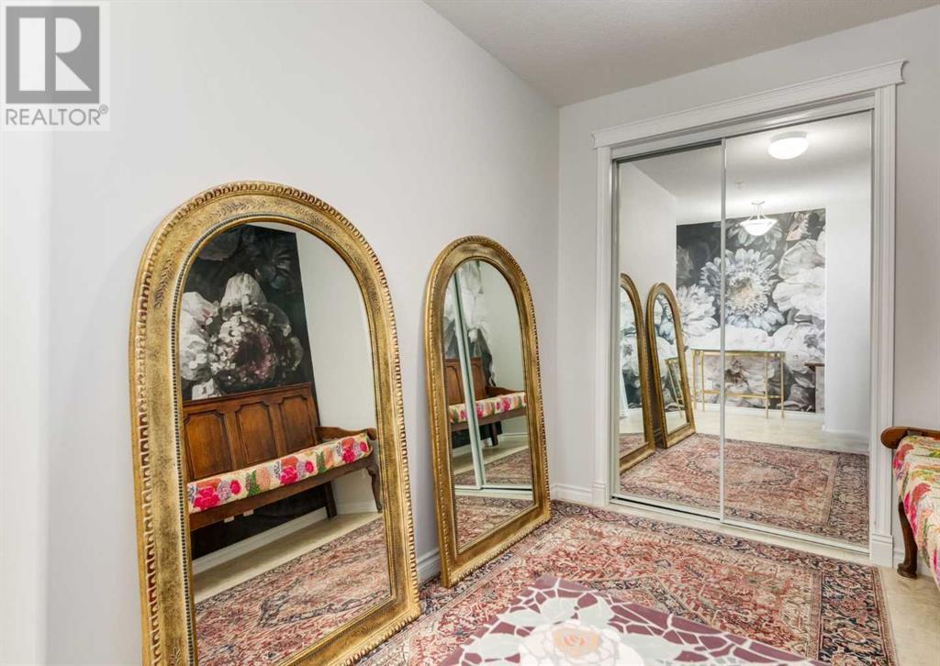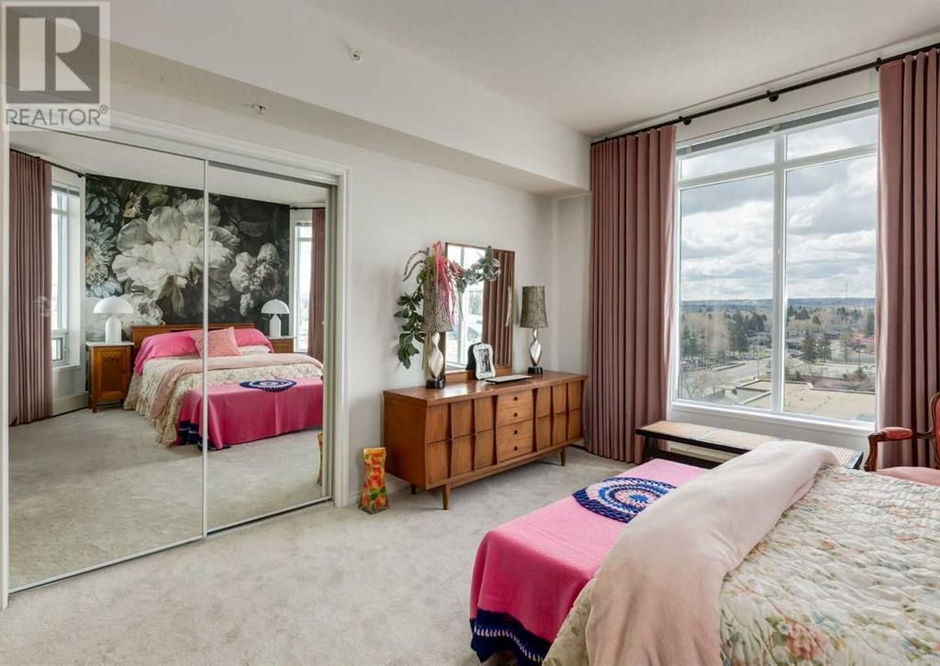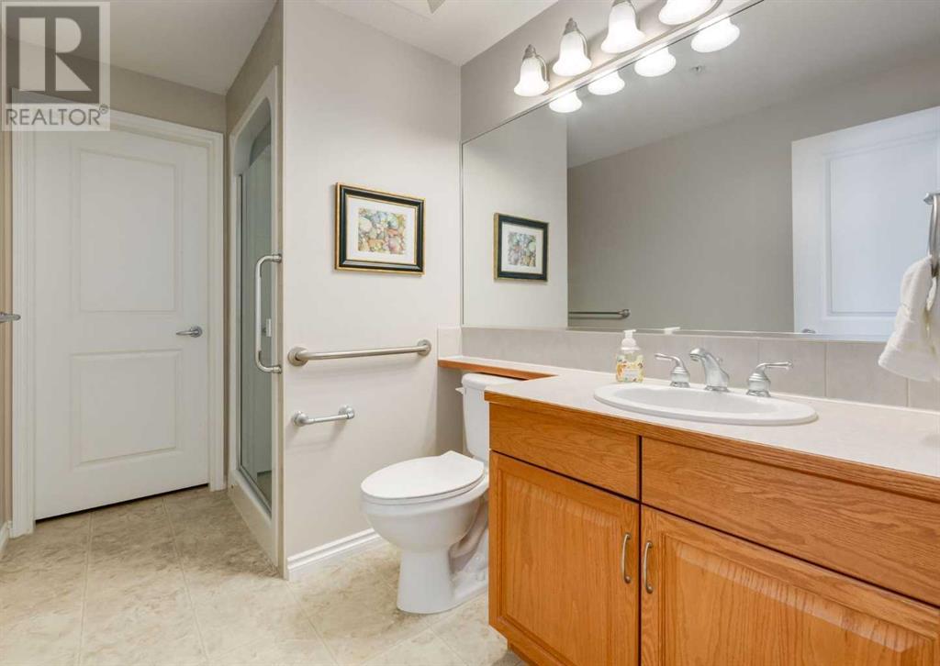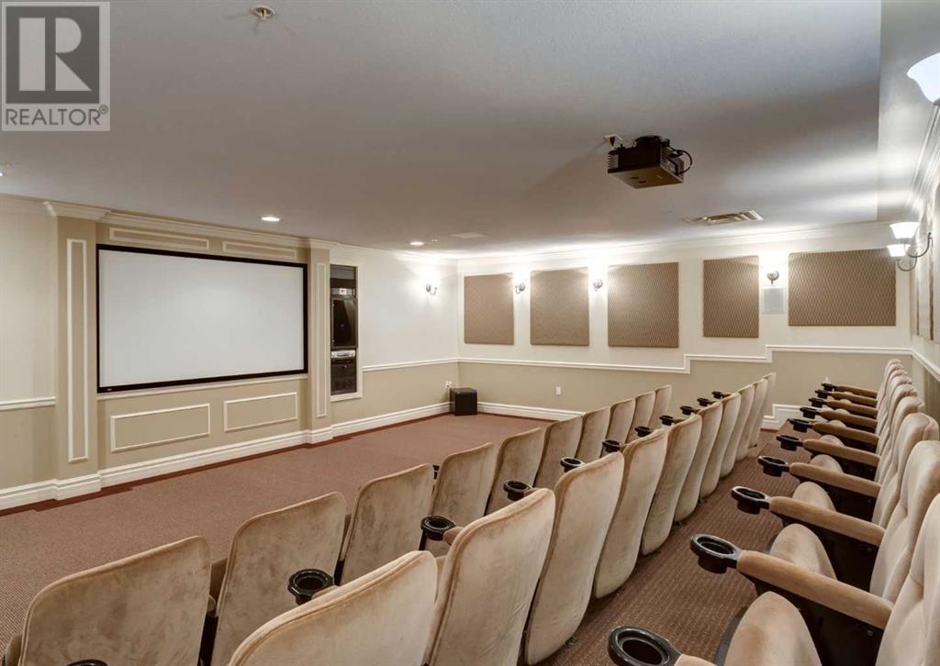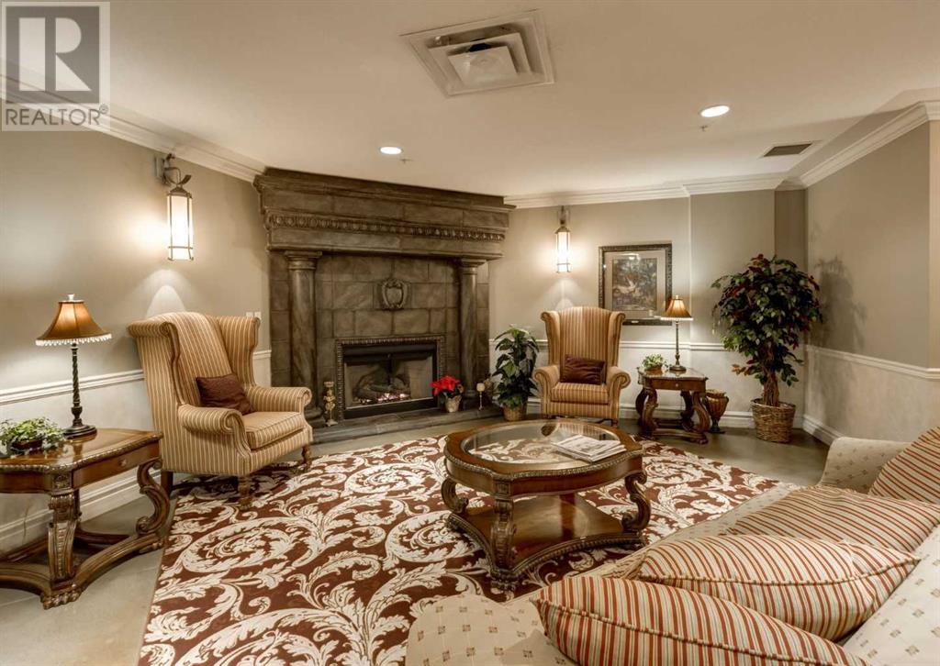404, 1726 14 Avenue Nw Calgary, Alberta T2N 4Y8
$599,900Maintenance, Common Area Maintenance, Heat, Insurance, Property Management, Reserve Fund Contributions, Security, Sewer, Waste Removal, Water
$1,061.94 Monthly
Maintenance, Common Area Maintenance, Heat, Insurance, Property Management, Reserve Fund Contributions, Security, Sewer, Waste Removal, Water
$1,061.94 MonthlyWelcome to Renaissance Towers, where luxury adult living and convenience converge in this stunning 2-bedroom, 2-bathroom condo. Located in the coveted West Tower and with new hardwood flooring, this unit offers breathtaking views of the Rocky Mountains. Spanning 1,225 sq. ft. of open-concept living space, it features a bright living room with a cozy gas fireplace, kitchen with oak cabinets, and a spacious dining area that leads to a west-facing balcony. The primary bedroom is a serene retreat with a luxurious 5-piece ensuite, including dual vanities, a soaker tub, and a step-in shower. The second bedroom is perfect for guests or could be used as a den/office. The 3-piece bathroom, laundry and spacious entry complete this condo. This unit also comes with heated underground parking and assigned storage. Renaissance Towers provides an array of top-tier amenities, including a theater room, meeting room, hobby room, game room, and 24-hour concierge service. Centrally located with indoor access to North Hill Mall, a nearby library, and the LRT station, this condo offers unparalleled access to all parts of the city. With its prime location, upscale features, and exceptional amenities, this condo represents an incredible opportunity to enjoy the best of city living. Don’t miss your chance to own this exceptional residence—click on the media for the video and schedule a viewing today! (id:57810)
Property Details
| MLS® Number | A2131692 |
| Property Type | Single Family |
| Neigbourhood | Balmoral |
| Community Name | Hounsfield Heights/Briar Hill |
| AmenitiesNearBy | Park, Playground, Schools, Shopping |
| CommunityFeatures | Pets Allowed With Restrictions, Age Restrictions |
| Features | Elevator, Parking |
| ParkingSpaceTotal | 1 |
| Plan | 0313187 |
Building
| BathroomTotal | 2 |
| BedroomsAboveGround | 2 |
| BedroomsTotal | 2 |
| Amenities | Clubhouse, Exercise Centre, Party Room, Recreation Centre |
| Appliances | Refrigerator, Dishwasher, Stove, Microwave Range Hood Combo, Window Coverings, Washer & Dryer |
| ArchitecturalStyle | High Rise |
| ConstructedDate | 2003 |
| ConstructionMaterial | Poured Concrete |
| ConstructionStyleAttachment | Attached |
| CoolingType | Central Air Conditioning |
| ExteriorFinish | Brick, Concrete |
| FireplacePresent | Yes |
| FireplaceTotal | 1 |
| FlooringType | Carpeted, Hardwood, Linoleum |
| HeatingFuel | Natural Gas |
| HeatingType | Baseboard Heaters, Hot Water |
| StoriesTotal | 10 |
| SizeInterior | 1225 Sqft |
| TotalFinishedArea | 1225 Sqft |
| Type | Apartment |
Parking
| Underground |
Land
| Acreage | No |
| LandAmenities | Park, Playground, Schools, Shopping |
| SizeTotalText | Unknown |
| ZoningDescription | Dc (pre 1p2007) |
Rooms
| Level | Type | Length | Width | Dimensions |
|---|---|---|---|---|
| Main Level | Other | 10.92 Ft x 9.92 Ft | ||
| Main Level | Living Room | 19.92 Ft x 16.92 Ft | ||
| Main Level | Dining Room | 11.58 Ft x 7.92 Ft | ||
| Main Level | Foyer | 7.50 Ft x 5.17 Ft | ||
| Main Level | Den | 7.33 Ft x 7.33 Ft | ||
| Main Level | Primary Bedroom | 19.17 Ft x 13.92 Ft | ||
| Main Level | 5pc Bathroom | 19.17 Ft x 13.92 Ft | ||
| Main Level | Bedroom | 14.75 Ft x 11.50 Ft | ||
| Main Level | 3pc Bathroom | 10.00 Ft x 6.00 Ft | ||
| Main Level | Laundry Room | 6.00 Ft x 4.58 Ft | ||
| Main Level | Other | 13.00 Ft x 7.00 Ft |
Interested?
Contact us for more information















