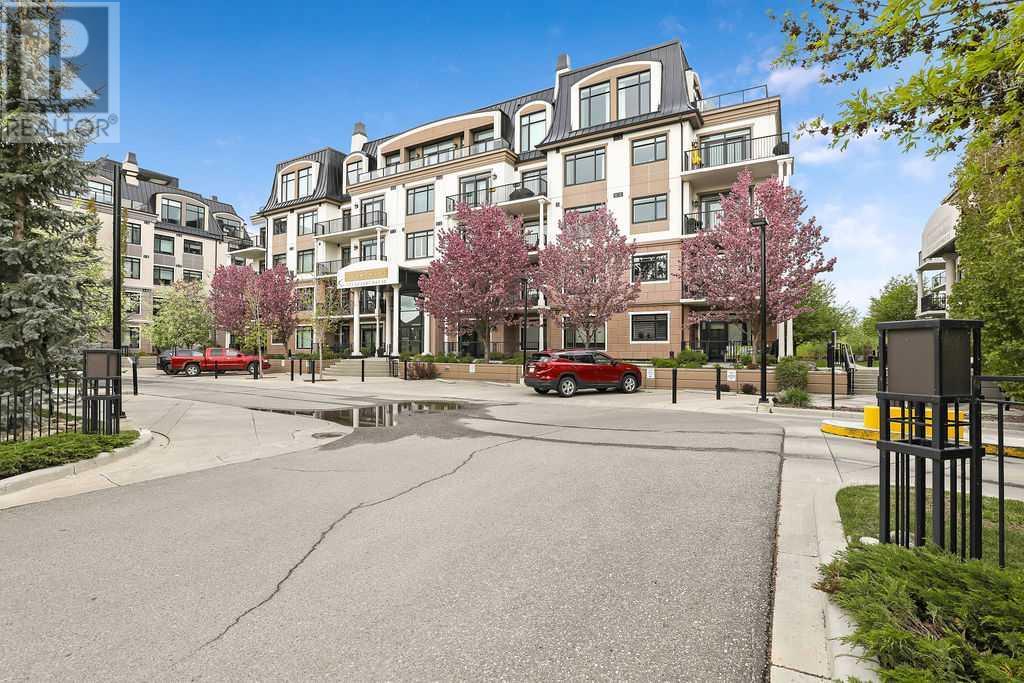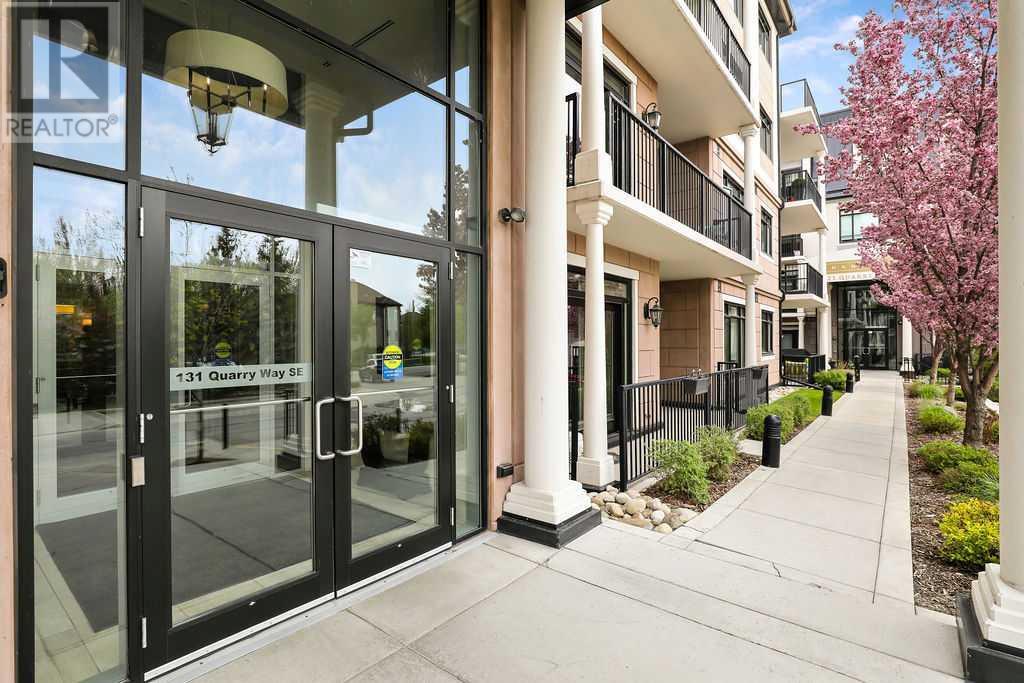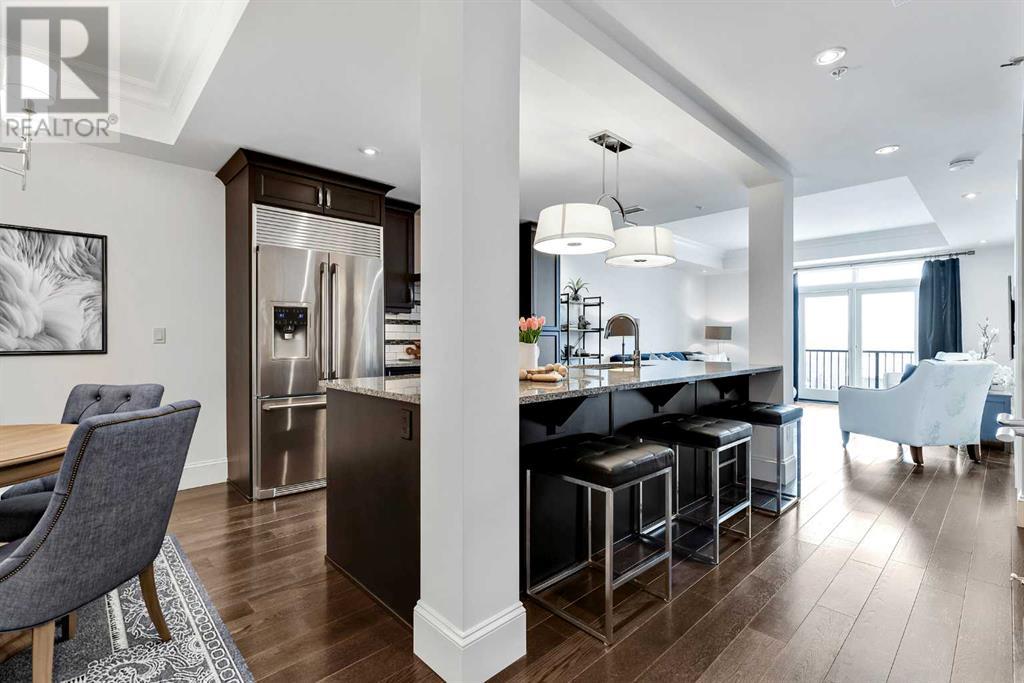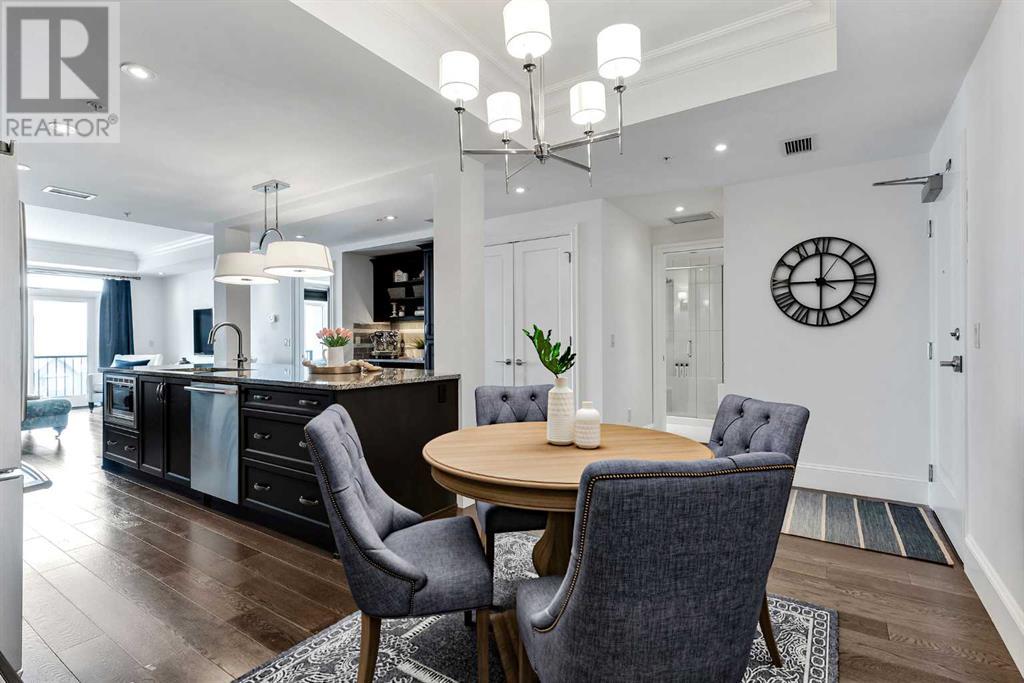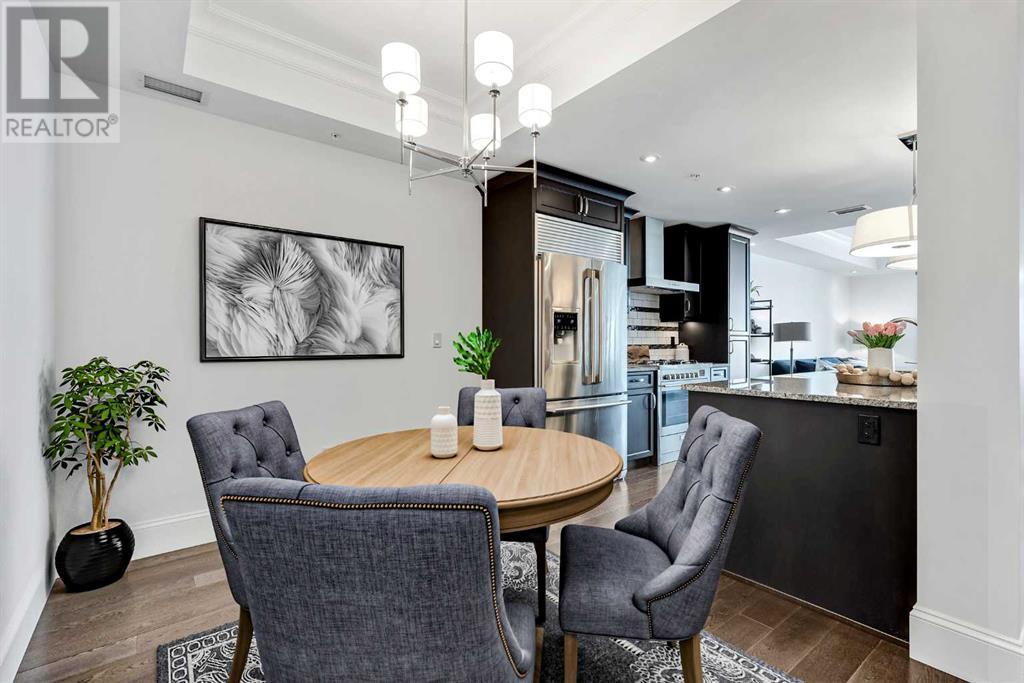404, 131 Quarry Way Se Calgary, Alberta T2C 5L7
$489,000Maintenance, Common Area Maintenance, Heat, Insurance, Interior Maintenance, Ground Maintenance, Property Management, Reserve Fund Contributions, Sewer, Waste Removal, Water
$626.68 Monthly
Maintenance, Common Area Maintenance, Heat, Insurance, Interior Maintenance, Ground Maintenance, Property Management, Reserve Fund Contributions, Sewer, Waste Removal, Water
$626.68 MonthlyExperience luxury condo living this beautiful and immaculate 1-bedroom, 1-bathroom residence in this exquisite Champagne development. Located on the 4th floor of this quiet complex, this home delivers “penthouse qualities” with no overhead balcony, allowing natural light to flood the space. The interior is rich with quality and taste featuring tray ceilings, engineered hardwood flooring, 9 ft ceilings, marble tile, and top of the line finishings. The chef's kitchen is centrally located within the unit, outfitted with premium stainless-steel appliances including a gas range, an oversized granite island, soft-close cabinetry, making it perfect for entertaining or everyday casual dining. The bedroom can easily accommodate a king size bed and more. The spa-like ensuite bathroom invites relaxation offers a soaker tub as well as a tile shower. Enjoy the convenience of a titled underground parking stall, titled storage unit, bicycle storage, and a car wash bay. The unbeatable location has you walking out of your building just steps from the Bow River Pathway system, quick access to Deerfoot Trail, and walking distance to shops, restaurants, YMCA and more. (id:57810)
Property Details
| MLS® Number | A2204886 |
| Property Type | Single Family |
| Neigbourhood | Douglas Glen |
| Community Name | Douglasdale/Glen |
| Amenities Near By | Park, Playground, Shopping |
| Community Features | Pets Allowed With Restrictions |
| Features | No Animal Home, No Smoking Home |
| Parking Space Total | 1 |
| Plan | 1311832 |
Building
| Bathroom Total | 1 |
| Bedrooms Above Ground | 1 |
| Bedrooms Total | 1 |
| Amenities | Car Wash |
| Appliances | Washer, Refrigerator, Gas Stove(s), Dishwasher, Dryer, Microwave, Window Coverings |
| Constructed Date | 2013 |
| Construction Material | Poured Concrete |
| Construction Style Attachment | Attached |
| Cooling Type | Central Air Conditioning |
| Exterior Finish | Concrete, Stone, Stucco |
| Flooring Type | Hardwood, Tile |
| Stories Total | 5 |
| Size Interior | 860 Ft2 |
| Total Finished Area | 860.17 Sqft |
| Type | Apartment |
Parking
| Underground |
Land
| Acreage | No |
| Land Amenities | Park, Playground, Shopping |
| Size Total Text | Unknown |
| Zoning Description | Dc |
Rooms
| Level | Type | Length | Width | Dimensions |
|---|---|---|---|---|
| Main Level | Other | 3.67 Ft x 7.08 Ft | ||
| Main Level | Dining Room | 8.33 Ft x 11.17 Ft | ||
| Main Level | Kitchen | 9.83 Ft x 10.83 Ft | ||
| Main Level | Living Room | 14.00 Ft x 17.08 Ft | ||
| Main Level | Primary Bedroom | 10.58 Ft x 13.00 Ft | ||
| Main Level | Laundry Room | 3.25 Ft x 3.67 Ft | ||
| Main Level | Other | 2.58 Ft x 5.67 Ft | ||
| Main Level | 4pc Bathroom | 7.42 Ft x 12.58 Ft |
https://www.realtor.ca/real-estate/28104943/404-131-quarry-way-se-calgary-douglasdaleglen
Contact Us
Contact us for more information
