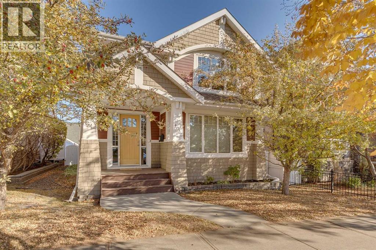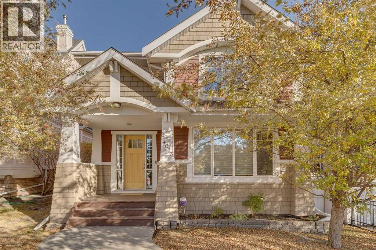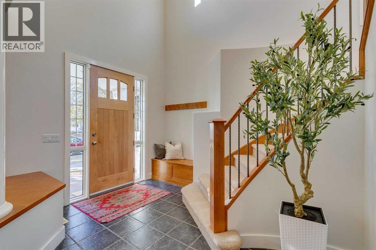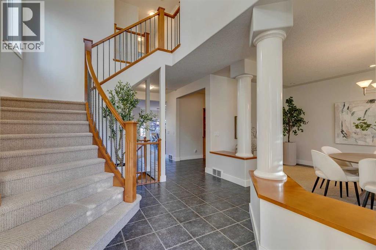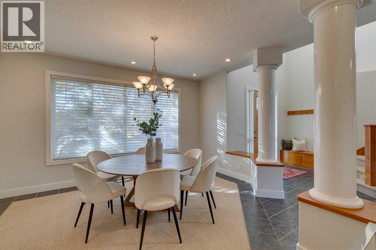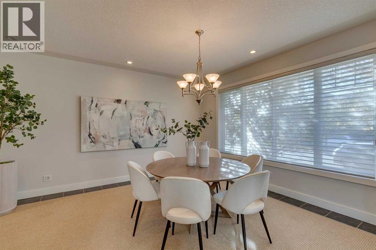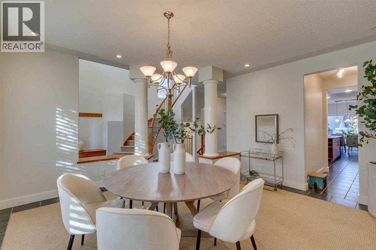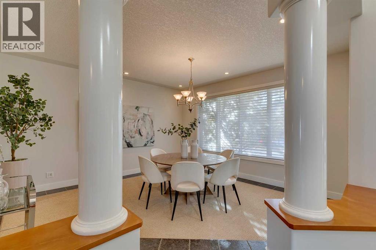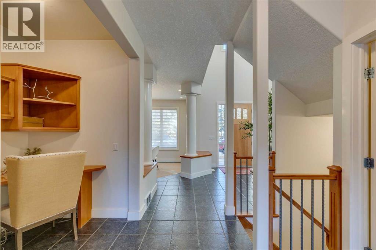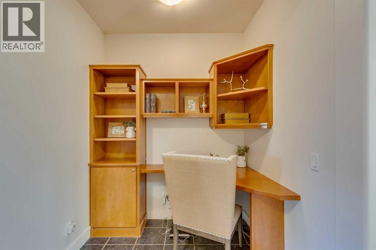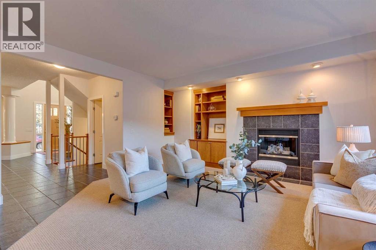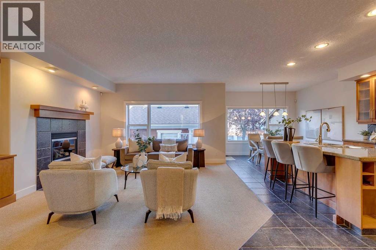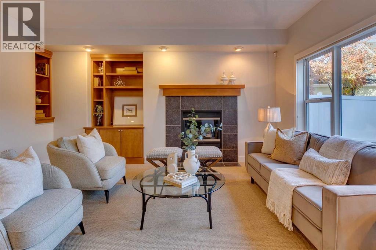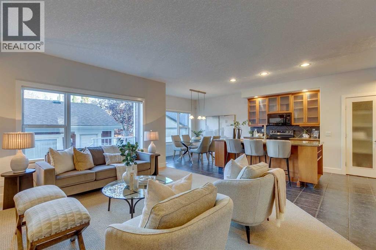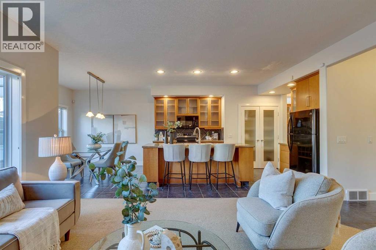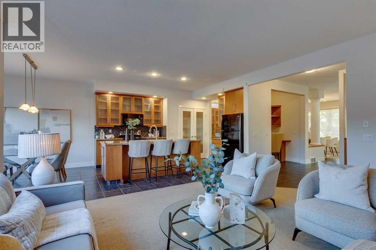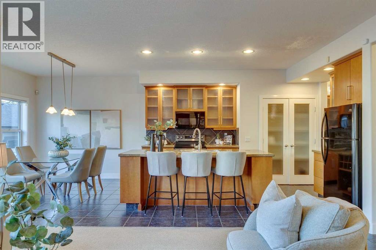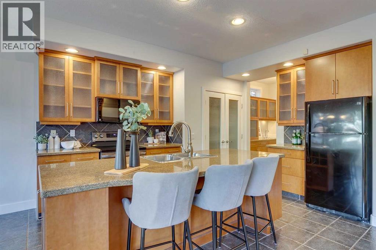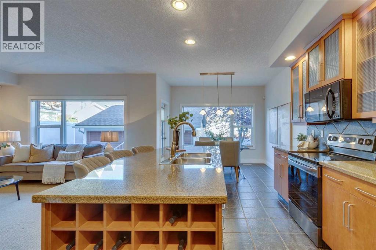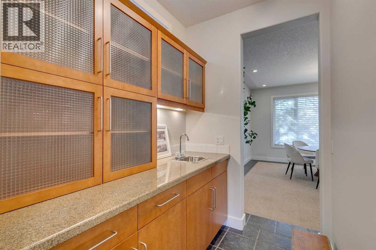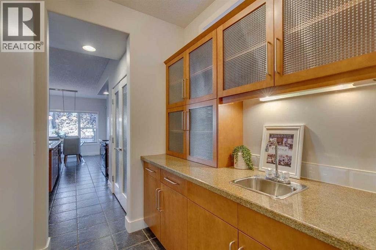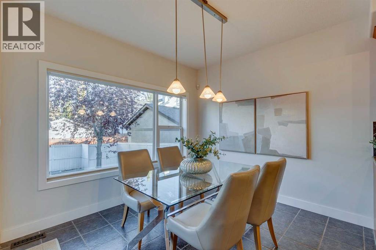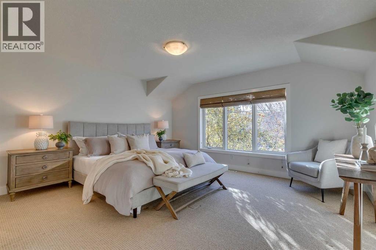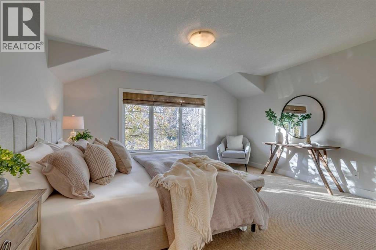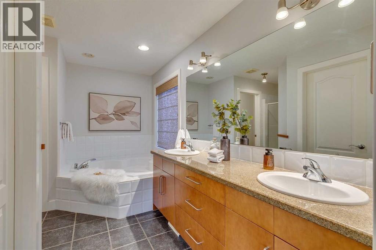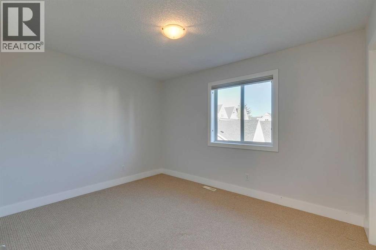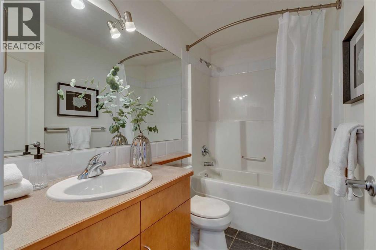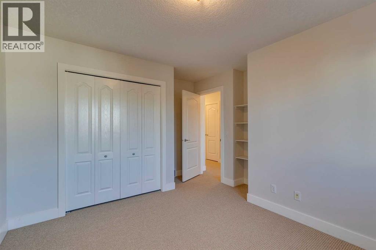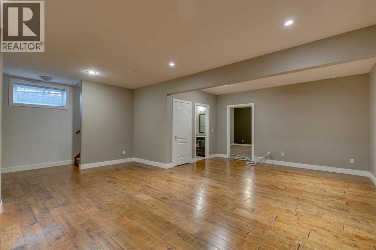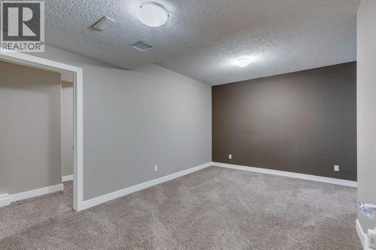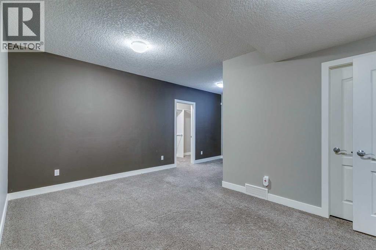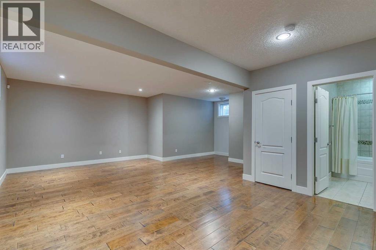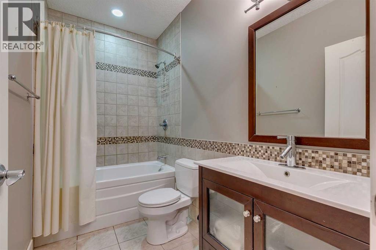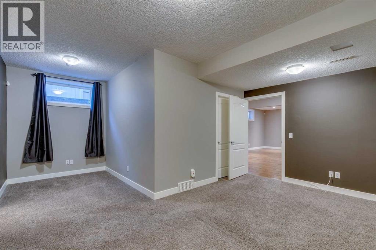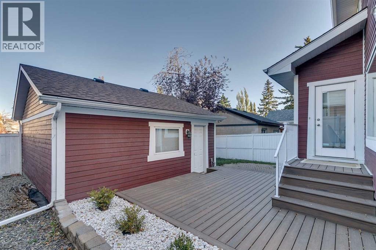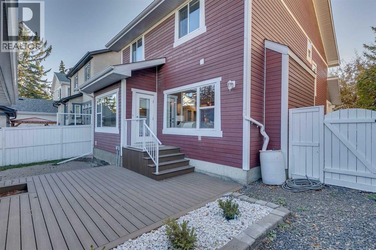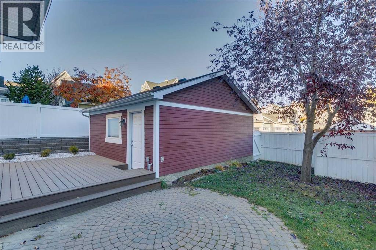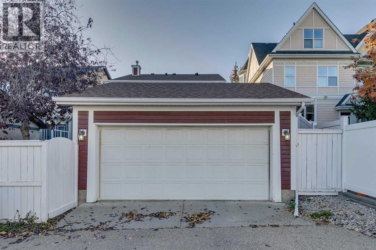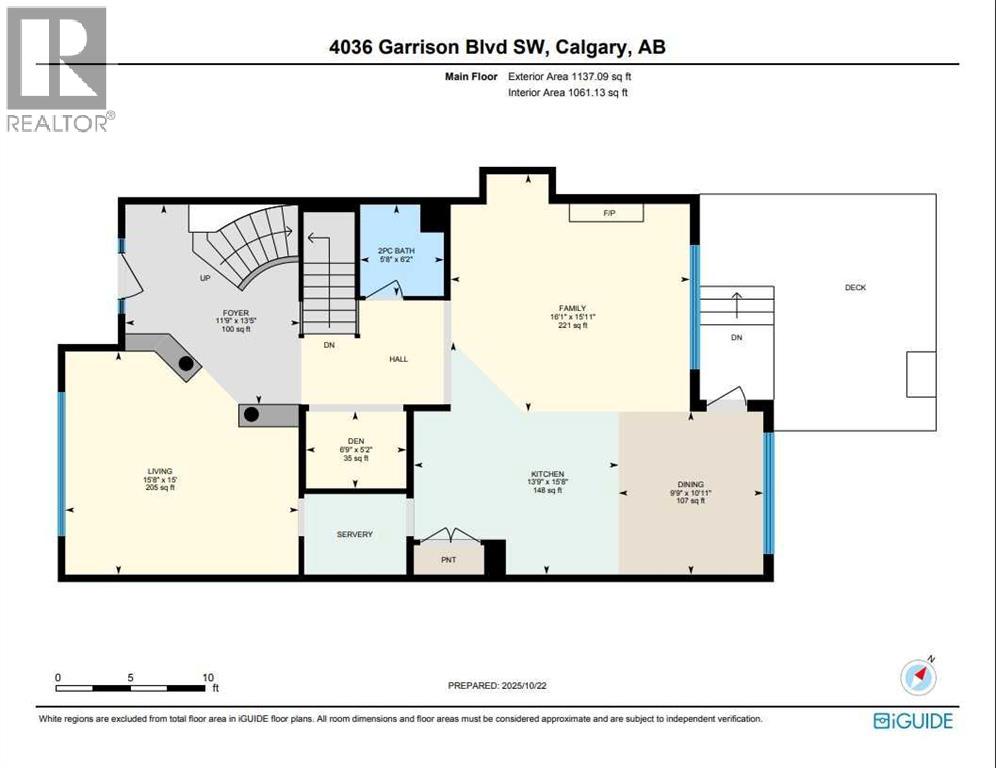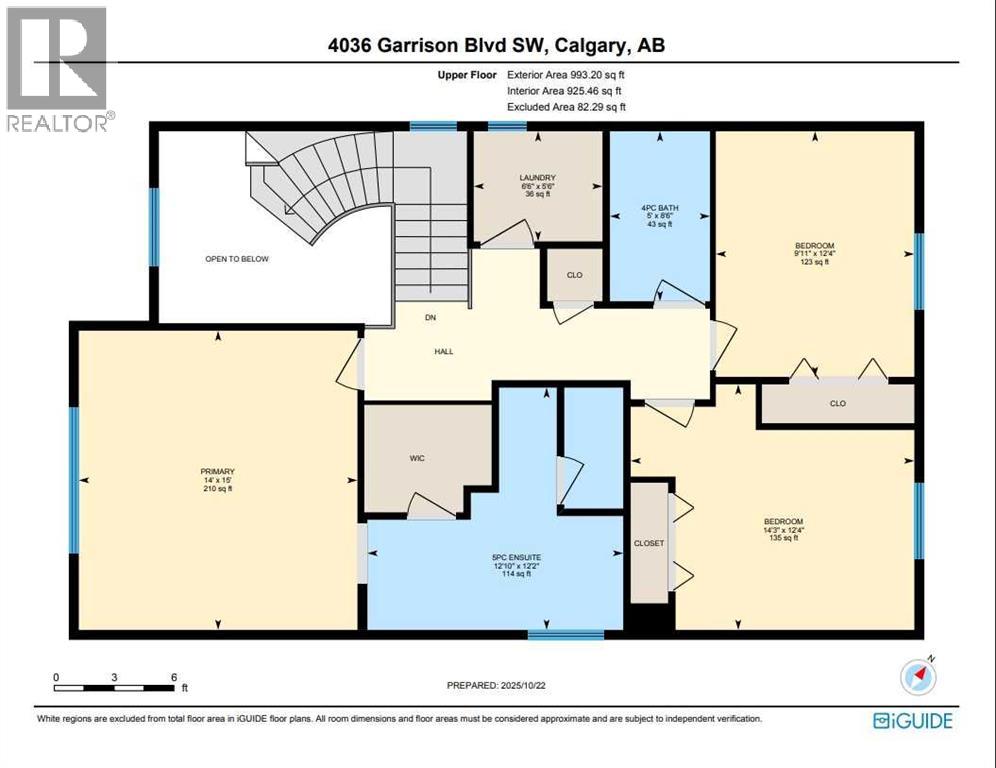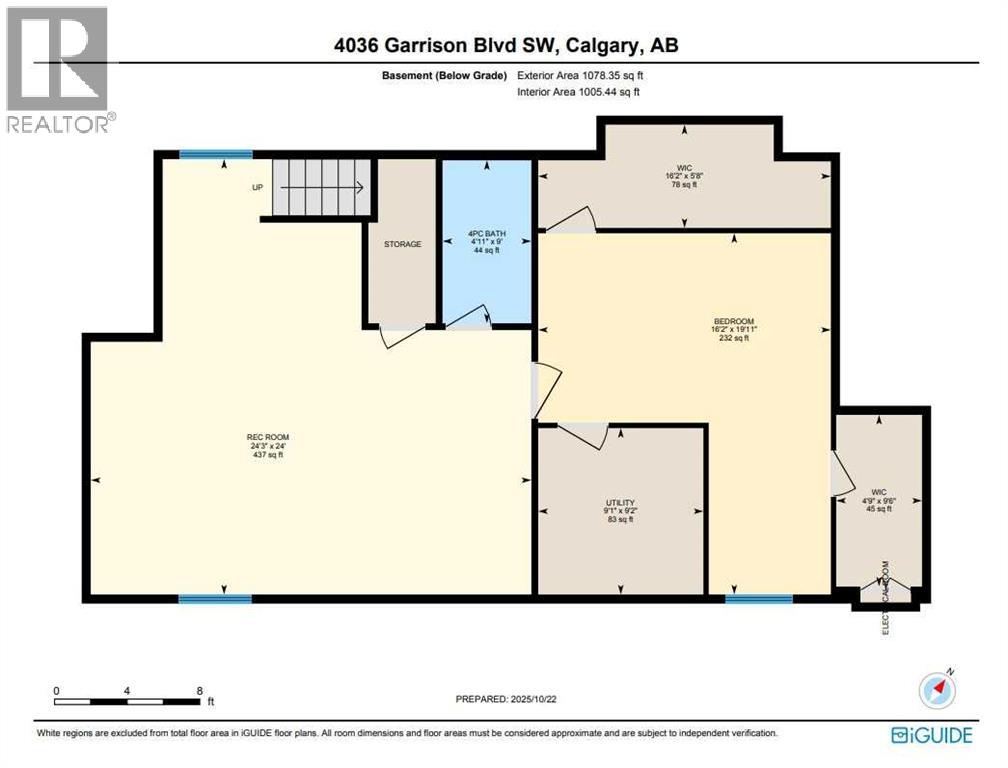4 Bedroom
4 Bathroom
2,130 ft2
Fireplace
Central Air Conditioning
Forced Air
$1,150,000
Outstanding location in Garrison Woods within walking distance to the Lycée School. Charming curb appeal with a durable Hardy Board exterior + newer roof on a beautiful tree-lined street.The two-story entrance sets the tone for the bright, freshly painted interior. Excellent layout with a versatile flex space at the front of the home currently used as a formal dining room. The open concept design at the back of the house features a great room with gas fireplace + built-ins overlooking the backyard. The kitchen offers abundant cabinetry, large island + a convenient butler’s pantry, flowing into a cheerful informal nook with access to the deck + yard.Upstairs, the primary suite is generous in size with a walk-in closet + ensuite featuring dual vanities, soaker tub + standalone shower. Two additional bedrooms, a full bath + laundry complete the upper level.The professionally developed lower level includes a large family room, bedroom, full bath + ample storage. The backyard features a newer high-end composite low-maintenance deck. Walk to nearby amenities, parks, shopping + restaurants — a superb opportunity in one of Calgary’s most desirable communities (id:57810)
Property Details
|
MLS® Number
|
A2266209 |
|
Property Type
|
Single Family |
|
Neigbourhood
|
Garrison Woods |
|
Community Name
|
Garrison Woods |
|
Amenities Near By
|
Park, Playground, Schools, Shopping |
|
Features
|
Back Lane |
|
Parking Space Total
|
2 |
|
Plan
|
0110285 |
|
Structure
|
Deck |
Building
|
Bathroom Total
|
4 |
|
Bedrooms Above Ground
|
3 |
|
Bedrooms Below Ground
|
1 |
|
Bedrooms Total
|
4 |
|
Appliances
|
Washer, Refrigerator, Dishwasher, Stove, Dryer, Window Coverings |
|
Basement Development
|
Finished |
|
Basement Type
|
Full (finished) |
|
Constructed Date
|
2001 |
|
Construction Material
|
Wood Frame |
|
Construction Style Attachment
|
Detached |
|
Cooling Type
|
Central Air Conditioning |
|
Exterior Finish
|
Composite Siding |
|
Fireplace Present
|
Yes |
|
Fireplace Total
|
1 |
|
Flooring Type
|
Carpeted, Ceramic Tile, Hardwood |
|
Foundation Type
|
Poured Concrete |
|
Half Bath Total
|
1 |
|
Heating Fuel
|
Natural Gas |
|
Heating Type
|
Forced Air |
|
Stories Total
|
2 |
|
Size Interior
|
2,130 Ft2 |
|
Total Finished Area
|
2130.29 Sqft |
|
Type
|
House |
Parking
Land
|
Acreage
|
No |
|
Fence Type
|
Fence |
|
Land Amenities
|
Park, Playground, Schools, Shopping |
|
Size Depth
|
31.04 M |
|
Size Frontage
|
12.21 M |
|
Size Irregular
|
376.00 |
|
Size Total
|
376 M2|0-4,050 Sqft |
|
Size Total Text
|
376 M2|0-4,050 Sqft |
|
Zoning Description
|
R-cg |
Rooms
| Level |
Type |
Length |
Width |
Dimensions |
|
Basement |
4pc Bathroom |
|
|
9.00 Ft x 4.92 Ft |
|
Basement |
Bedroom |
|
|
19.92 Ft x 16.17 Ft |
|
Basement |
Recreational, Games Room |
|
|
24.00 Ft x 24.25 Ft |
|
Basement |
Furnace |
|
|
9.17 Ft x 9.08 Ft |
|
Basement |
Other |
|
|
9.50 Ft x 4.75 Ft |
|
Basement |
Other |
|
|
5.67 Ft x 16.17 Ft |
|
Main Level |
2pc Bathroom |
|
|
6.17 Ft x 5.67 Ft |
|
Main Level |
Den |
|
|
5.17 Ft x 6.75 Ft |
|
Main Level |
Dining Room |
|
|
10.92 Ft x 9.75 Ft |
|
Main Level |
Family Room |
|
|
15.92 Ft x 16.08 Ft |
|
Main Level |
Foyer |
|
|
13.42 Ft x 11.75 Ft |
|
Main Level |
Kitchen |
|
|
15.67 Ft x 13.75 Ft |
|
Main Level |
Living Room |
|
|
15.00 Ft x 15.67 Ft |
|
Upper Level |
4pc Bathroom |
|
|
8.50 Ft x 5.00 Ft |
|
Upper Level |
5pc Bathroom |
|
|
12.17 Ft x 12.83 Ft |
|
Upper Level |
Bedroom |
|
|
12.33 Ft x 9.92 Ft |
|
Upper Level |
Bedroom |
|
|
12.33 Ft x 14.25 Ft |
|
Upper Level |
Laundry Room |
|
|
5.50 Ft x 6.50 Ft |
|
Upper Level |
Primary Bedroom |
|
|
15.00 Ft x 14.00 Ft |
https://www.realtor.ca/real-estate/29022019/4036-garrison-boulevard-sw-calgary-garrison-woods
