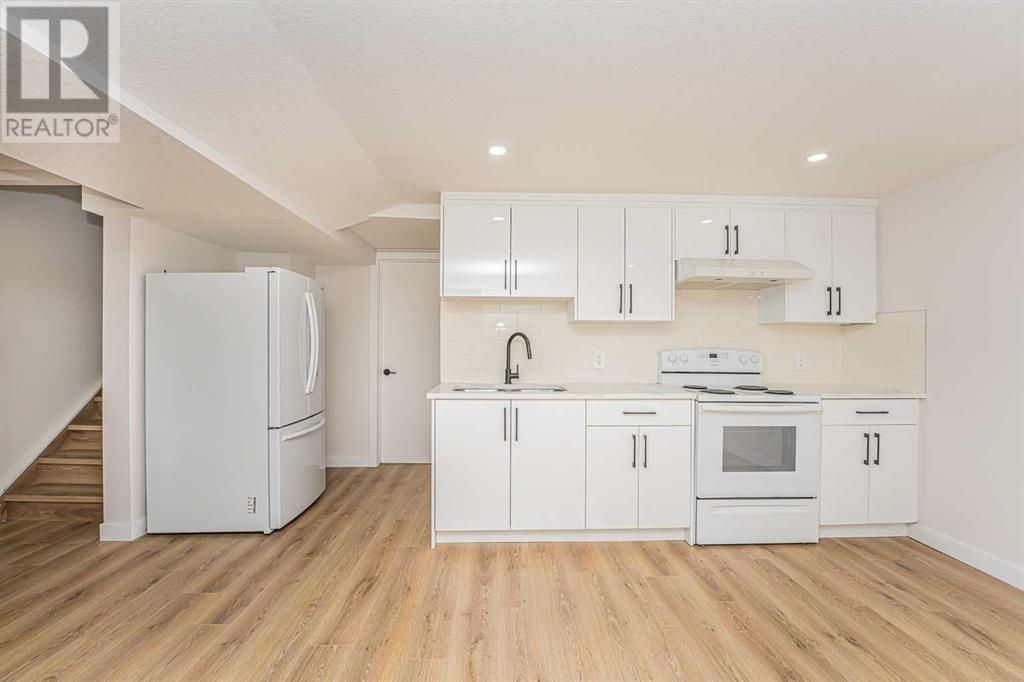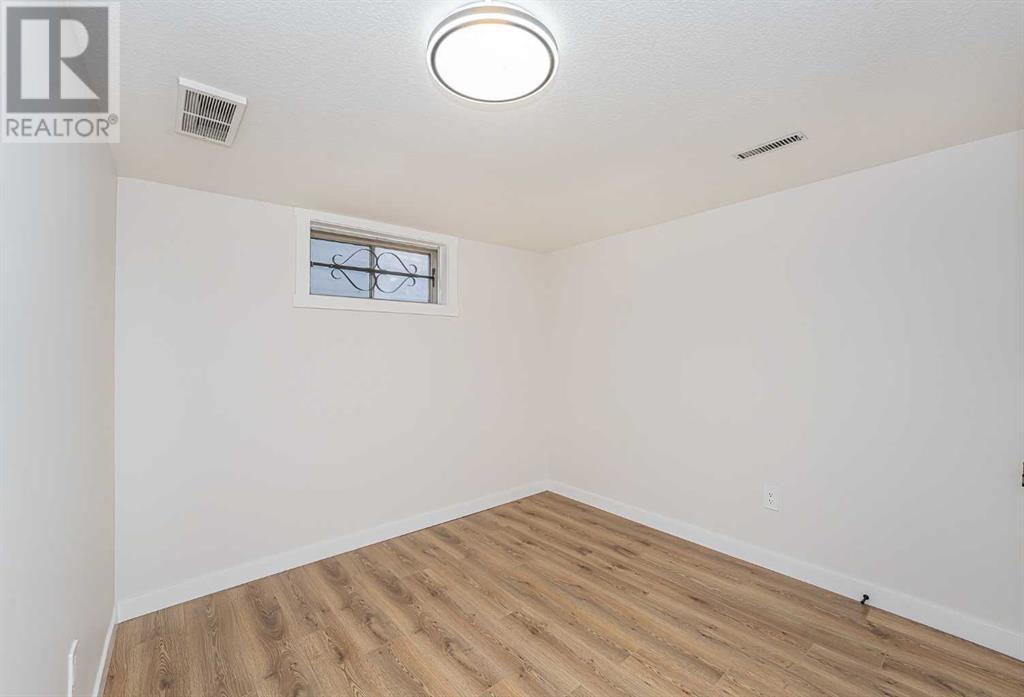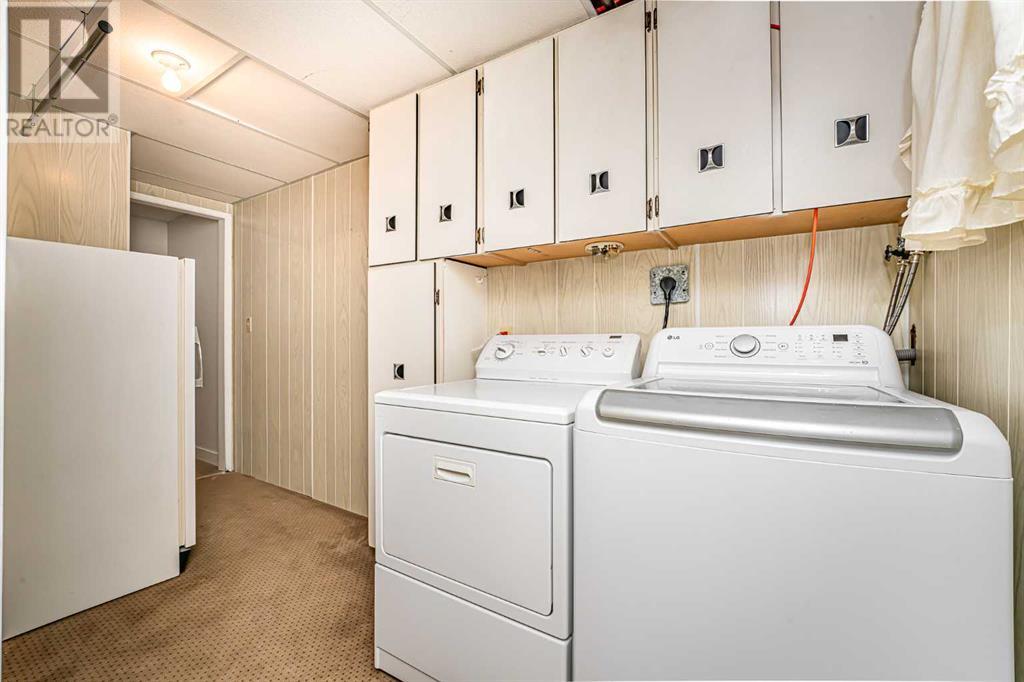6 Bedroom
4 Bathroom
1,237 ft2
Bungalow
Fireplace
Central Air Conditioning
$689,900
| FRESHLY RENOVATED | 6 BEDS | 4 BATHS | SEPARATE ENTRANCE | OVERSIZED DOUBLE DETACHED HEATED GARAGE | AC | Welcome to this beautifully renovated bungalow in the heart of Marlborough, offering nearly 2,200 sq ft of living space! This exceptional home features 6 bedrooms and 4 full bathrooms. As you step inside, you’ll immediately notice the high-end finishes and open floor plan flooded with natural light. The spacious living area includes a sleek built-in electric fireplace with dark-finished smooth tiles and flows seamlessly into the stunning kitchen, complete with brand-new Samsung appliances, new cabinetry, quartz countertops, and a large island for added functionality and convenience. The master bedroom boasts a private 3-piece bathroom, and there are 2 additional spacious bedrooms on the main floor along with another full 3-piece bathroom. Convenient main floor laundry is tucked away in its own hallway, and the home also has air conditioning. Double detached heated garage in the back and parking pad which allows 2 additional parking spots for vehicles. The fully developed basement is perfect for rental income or extended family living. It features a separate entrance, 3 oversized bedrooms, 2 full 3-piece bathrooms, and a second full kitchen with appliances and separate laundry. Large windows in each basement bedroom bring in ample natural light. Home is located close to schools, playgrounds, public transit, Marlborough Mall, Sunridge Mall, Peter Lougheed Centre, and several plazas, this home is the perfect combination of space, style, and convenience. (id:57810)
Property Details
|
MLS® Number
|
A2223226 |
|
Property Type
|
Single Family |
|
Neigbourhood
|
Marlborough |
|
Community Name
|
Marlborough |
|
Features
|
Back Lane |
|
Parking Space Total
|
4 |
|
Plan
|
679lk |
Building
|
Bathroom Total
|
4 |
|
Bedrooms Above Ground
|
3 |
|
Bedrooms Below Ground
|
3 |
|
Bedrooms Total
|
6 |
|
Appliances
|
Refrigerator, Oven - Electric, Dishwasher, Microwave Range Hood Combo, Washer & Dryer |
|
Architectural Style
|
Bungalow |
|
Basement Development
|
Finished |
|
Basement Features
|
Separate Entrance, Suite |
|
Basement Type
|
Full (finished) |
|
Constructed Date
|
1972 |
|
Construction Material
|
Poured Concrete |
|
Construction Style Attachment
|
Detached |
|
Cooling Type
|
Central Air Conditioning |
|
Exterior Finish
|
Concrete |
|
Fireplace Present
|
Yes |
|
Fireplace Total
|
1 |
|
Flooring Type
|
Ceramic Tile, Laminate |
|
Foundation Type
|
Poured Concrete |
|
Stories Total
|
1 |
|
Size Interior
|
1,237 Ft2 |
|
Total Finished Area
|
1237.37 Sqft |
|
Type
|
House |
Parking
|
Detached Garage
|
2 |
|
Parking Pad
|
|
Land
|
Acreage
|
No |
|
Fence Type
|
Fence |
|
Size Frontage
|
12.19 M |
|
Size Irregular
|
401.00 |
|
Size Total
|
401 M2|4,051 - 7,250 Sqft |
|
Size Total Text
|
401 M2|4,051 - 7,250 Sqft |
|
Zoning Description
|
R-cg |
Rooms
| Level |
Type |
Length |
Width |
Dimensions |
|
Basement |
3pc Bathroom |
|
|
5.08 Ft x 10.00 Ft |
|
Basement |
3pc Bathroom |
|
|
4.67 Ft x 9.50 Ft |
|
Basement |
Bedroom |
|
|
11.67 Ft x 9.83 Ft |
|
Basement |
Bedroom |
|
|
12.58 Ft x 8.58 Ft |
|
Basement |
Bedroom |
|
|
9.75 Ft x 12.00 Ft |
|
Basement |
Kitchen |
|
|
16.08 Ft x 16.33 Ft |
|
Basement |
Furnace |
|
|
19.92 Ft x 13.67 Ft |
|
Main Level |
3pc Bathroom |
|
|
6.08 Ft x 9.25 Ft |
|
Main Level |
3pc Bathroom |
|
|
5.00 Ft x 8.25 Ft |
|
Main Level |
Bedroom |
|
|
8.25 Ft x 10.83 Ft |
|
Main Level |
Bedroom |
|
|
11.50 Ft x 9.58 Ft |
|
Main Level |
Dining Room |
|
|
10.75 Ft x 14.25 Ft |
|
Main Level |
Kitchen |
|
|
12.17 Ft x 8.00 Ft |
|
Main Level |
Living Room |
|
|
13.00 Ft x 15.92 Ft |
|
Main Level |
Primary Bedroom |
|
|
11.58 Ft x 12.00 Ft |
https://www.realtor.ca/real-estate/28346116/4032-marbank-drive-ne-calgary-marlborough


































