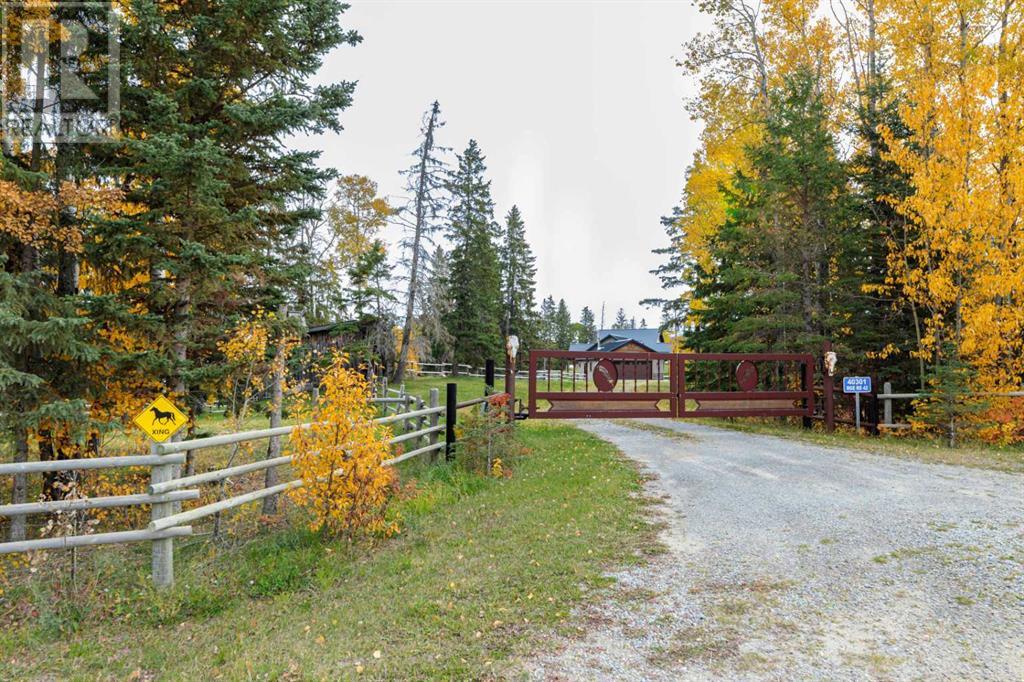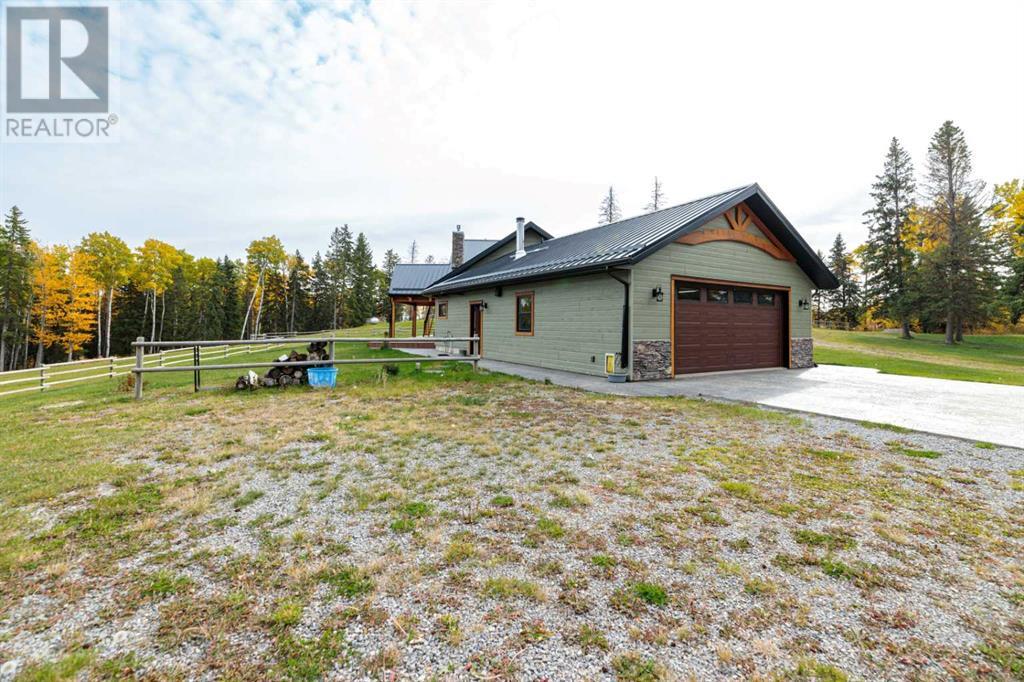3 Bedroom
3 Bathroom
2,265 ft2
Acreage
$1,450,000
Don’t wait to check this great ONE-OF-A-KIND piece of Real Estate out! This property has a beautiful 2265 sf 2 storey w/ beams & timbers brought in from BC. The high end conventional build , rockets its way to include the beauty and class of TIMBER FRAME CHIC CONSTRUCTION and will not disappoint. This 3 bedroom/3 bath 2 storey home has a widely open concept that will impress the discerning Buyer. The second storey is a private retreat. made up of the spacious master bedroom with fireplace and a 7 piece en-suite and a laundry room . All this and a set of patio doors lead out to an upper wrap around deck , a great place to have a coffee and look over the ranch. This matches the huge wrap around deck on the main floor. From both decks you can sit and enjoy the panoramic view of the evening sky , the northern lights and the billions of stars. The floor to ceiling stone faced fireplace and the timber frame beams and classy windows are a few of the many focal points of the Great Room. Your kitchen has an abundance of cabinets along with granite countertops and high end fridge , propane stove ,dishwasher & hood fan , a great appliance package . The large island and open to everywhere design makes the main floor with its huge dining room the perfect space for entertaining family and friends. There are also 2 adequate bedrooms and a classy 4 piece bath on the main . You can enter this home through beautifully crafted NORTH or SOUTH entrances or through the nicely finished 28 x 30 attached garage with a 2 piece bathroom, 220 power and an energy efficient freestanding woodstove that heats the entire epoxy finished floor as well as the floor of your home both with propane back-up. You will LOVE exploring the acres of forest and acres of grazing land for both cattle and wildlife of all description. Morning & evening Nature walks never get old on the 160 ACRES that is ALL yours!! There is a a 40 x 60 shop with an enclosed storage area w/ 3 piece bath, floor drain & mezzanine . The shop is heated with a woodstove for atmospheric heating and a boiler for the in-floor heating keeps you warm and toasty. There is a stock waterer for your animals. There are 2 wells one 240 feet deep with soft water the second 90 feet deep with hard water Bring any and all animals, dogs , cats , sheep , goats , cattle, chickens, Llama . There are plenty of Trees bring your sawmill , cut some timber , cut some lumber, build a barn. Subdivide a piece of land off and sell it. Or better yet KEEP AND ENJOY EVERY BIT OF IT. " Its BEAUTIFUL " There is so much that this property offers you and your family could it be - THIS IS THE ONE - that you have been looking for. (id:57810)
Property Details
|
MLS® Number
|
A2172898 |
|
Property Type
|
Agriculture |
|
Farm Type
|
See Remarks |
|
Road Type
|
Gravel Road |
|
Structure
|
Shed, See Remarks |
Building
|
Bathroom Total
|
3 |
|
Bedrooms Above Ground
|
3 |
|
Bedrooms Total
|
3 |
|
Appliances
|
Refrigerator, Stove, Garage Door Opener, Washer & Dryer |
|
Basement Type
|
None |
|
Constructed Date
|
2017 |
|
Construction Material
|
Wood Frame |
|
Exterior Finish
|
Stone |
|
Flooring Type
|
Hardwood, Slate |
|
Half Bath Total
|
1 |
|
Heating Fuel
|
Propane |
|
Stories Total
|
2 |
|
Size Interior
|
2,265 Ft2 |
|
Total Finished Area
|
2265 Sqft |
|
Utility Water
|
Well |
Parking
|
Attached Garage
|
2 |
|
See Remarks
|
|
Land
|
Acreage
|
Yes |
|
Fence Type
|
Fence |
|
Sewer
|
Septic Field, Septic Tank |
|
Size Irregular
|
160.00 |
|
Size Total
|
160 Ac|80 - 160 Acres |
|
Size Total Text
|
160 Ac|80 - 160 Acres |
|
Zoning Description
|
Ag |
Rooms
| Level |
Type |
Length |
Width |
Dimensions |
|
Second Level |
Primary Bedroom |
|
|
17.08 Ft x 13.25 Ft |
|
Second Level |
6pc Bathroom |
|
|
.00 Ft x .00 Ft |
|
Second Level |
Laundry Room |
|
|
11.17 Ft x 7.58 Ft |
|
Main Level |
Bedroom |
|
|
10.25 Ft x 13.08 Ft |
|
Main Level |
Bedroom |
|
|
12.00 Ft x 13.08 Ft |
|
Main Level |
Great Room |
|
|
20.67 Ft x 24.17 Ft |
|
Main Level |
Foyer |
|
|
8.58 Ft x 13.67 Ft |
|
Main Level |
Kitchen |
|
|
13.42 Ft x 14.67 Ft |
|
Main Level |
Dining Room |
|
|
15.75 Ft x 14.58 Ft |
|
Main Level |
Furnace |
|
|
8.00 Ft x 13.92 Ft |
|
Main Level |
Other |
|
|
10.50 Ft x 9.92 Ft |
|
Main Level |
3pc Bathroom |
|
|
.00 Ft x .00 Ft |
|
Main Level |
2pc Bathroom |
|
|
.00 Ft x .00 Ft |
https://www.realtor.ca/real-estate/27547892/40301-range-road-42-rural-lacombe-county





















































