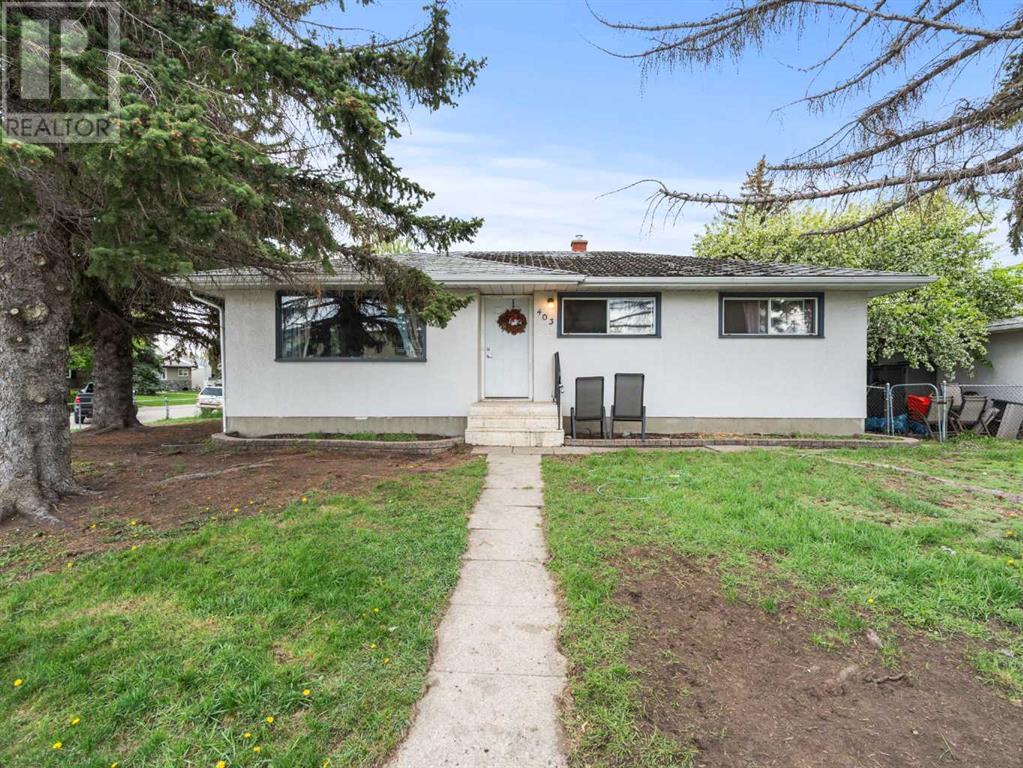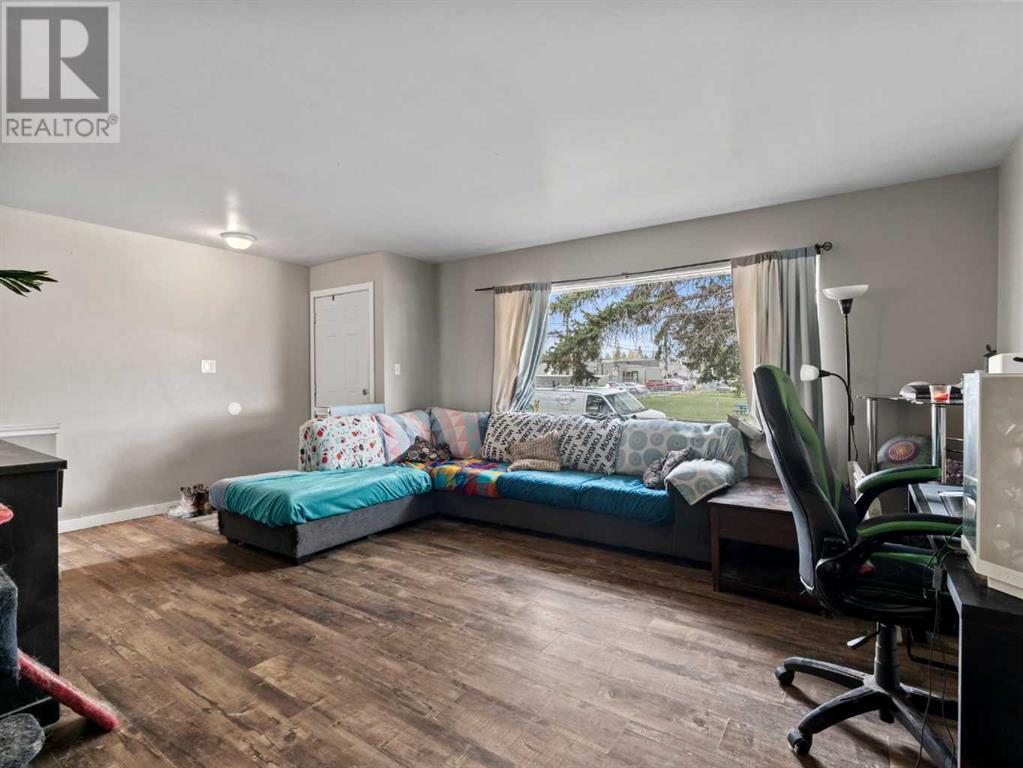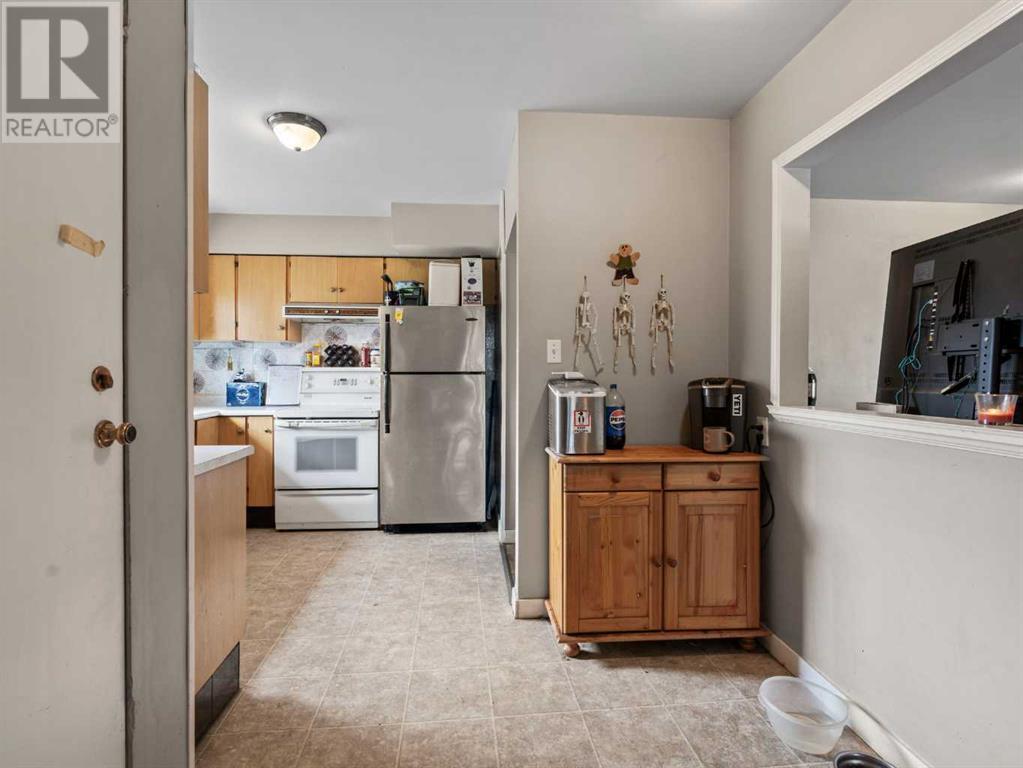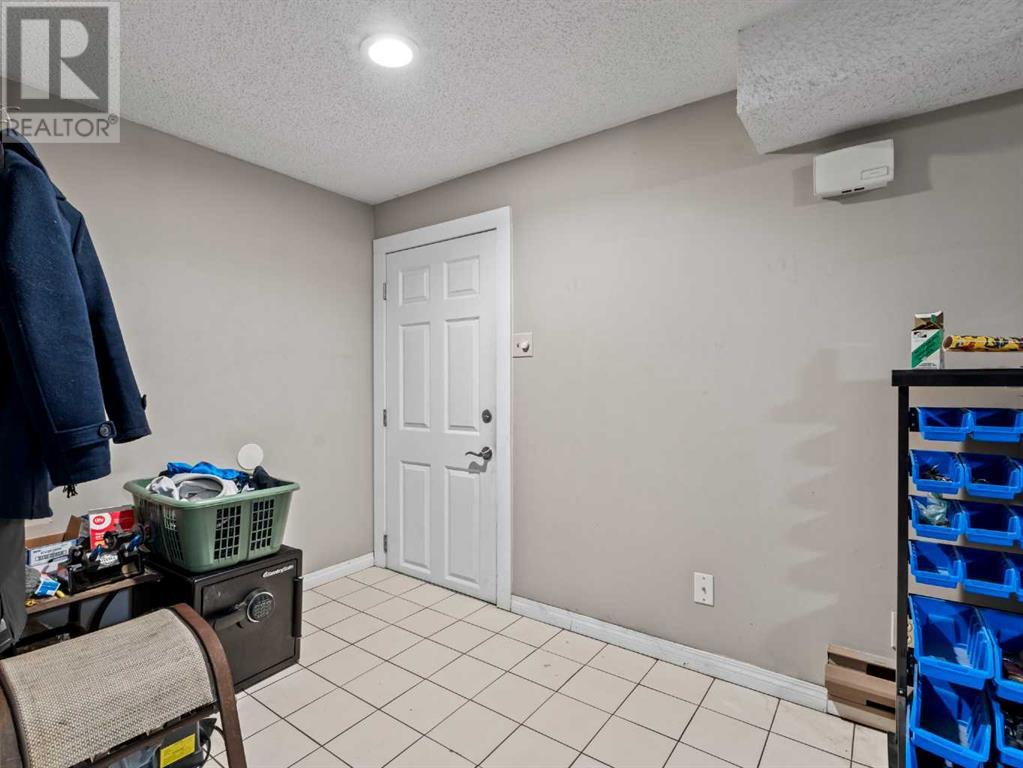4 Bedroom
2 Bathroom
1,069 ft2
Bungalow
Fireplace
None
Forced Air
$575,000
Welcome to Arlington Drive — a great investment opportunity in the desirable community of Acadia. Situated on a generous corner lot, this bungalow offers strong rental income and future potential in one of Calgary’s most accessible neighborhoods.The main level features a 3 bedroom 1 Bathroom layout. The basement offers a fully developed (illegal) suite with a private entrance. A detached double garage is separately rented. Shared laundry is conveniently located in the lower level.This property is ideally positioned with easy access to Macleod Trail and Heritage Drive. Close proximity to shopping destinations like Deerfoot Meadows and Chinook Centre. Acadia also offers excellent access to schools, parks, and public transit, making it a consistently strong rental area.Whether you're looking to add a cash-flowing asset to your portfolio or explore future development options (zoned R-CG), this is a prime opportunity in a well-established Calgary neighborhood. (id:57810)
Property Details
|
MLS® Number
|
A2227141 |
|
Property Type
|
Single Family |
|
Neigbourhood
|
Acadia |
|
Community Name
|
Acadia |
|
Amenities Near By
|
Schools, Shopping |
|
Parking Space Total
|
3 |
|
Plan
|
7174hs |
|
Structure
|
None |
Building
|
Bathroom Total
|
2 |
|
Bedrooms Above Ground
|
3 |
|
Bedrooms Below Ground
|
1 |
|
Bedrooms Total
|
4 |
|
Appliances
|
Refrigerator, Dishwasher, Stove |
|
Architectural Style
|
Bungalow |
|
Basement Development
|
Finished |
|
Basement Features
|
Separate Entrance, Suite |
|
Basement Type
|
Full (finished) |
|
Constructed Date
|
1960 |
|
Construction Style Attachment
|
Detached |
|
Cooling Type
|
None |
|
Exterior Finish
|
Stucco |
|
Fireplace Present
|
Yes |
|
Fireplace Total
|
1 |
|
Flooring Type
|
Ceramic Tile, Laminate, Linoleum |
|
Foundation Type
|
Poured Concrete |
|
Heating Type
|
Forced Air |
|
Stories Total
|
1 |
|
Size Interior
|
1,069 Ft2 |
|
Total Finished Area
|
1069 Sqft |
|
Type
|
House |
Parking
|
Detached Garage
|
2 |
|
Parking Pad
|
|
Land
|
Acreage
|
No |
|
Fence Type
|
Fence |
|
Land Amenities
|
Schools, Shopping |
|
Size Frontage
|
16.98 M |
|
Size Irregular
|
639.00 |
|
Size Total
|
639 M2|4,051 - 7,250 Sqft |
|
Size Total Text
|
639 M2|4,051 - 7,250 Sqft |
|
Zoning Description
|
R-cg |
Rooms
| Level |
Type |
Length |
Width |
Dimensions |
|
Basement |
Laundry Room |
|
|
7.67 Ft x 8.67 Ft |
|
Basement |
Recreational, Games Room |
|
|
13.50 Ft x 23.83 Ft |
|
Basement |
Kitchen |
|
|
11.25 Ft x 8.67 Ft |
|
Basement |
Furnace |
|
|
6.92 Ft x 6.83 Ft |
|
Basement |
4pc Bathroom |
|
|
5.00 Ft x 7.42 Ft |
|
Basement |
Primary Bedroom |
|
|
23.92 Ft x 13.67 Ft |
|
Main Level |
4pc Bathroom |
|
|
8.83 Ft x 4.92 Ft |
|
Main Level |
Kitchen |
|
|
8.83 Ft x 10.08 Ft |
|
Main Level |
Dining Room |
|
|
8.92 Ft x 8.17 Ft |
|
Main Level |
Living Room |
|
|
13.42 Ft x 14.92 Ft |
|
Main Level |
Bedroom |
|
|
12.50 Ft x 8.58 Ft |
|
Main Level |
Bedroom |
|
|
8.92 Ft x 11.08 Ft |
|
Main Level |
Bedroom |
|
|
11.17 Ft x 11.00 Ft |
https://www.realtor.ca/real-estate/28425633/403-arlington-drive-se-calgary-acadia































