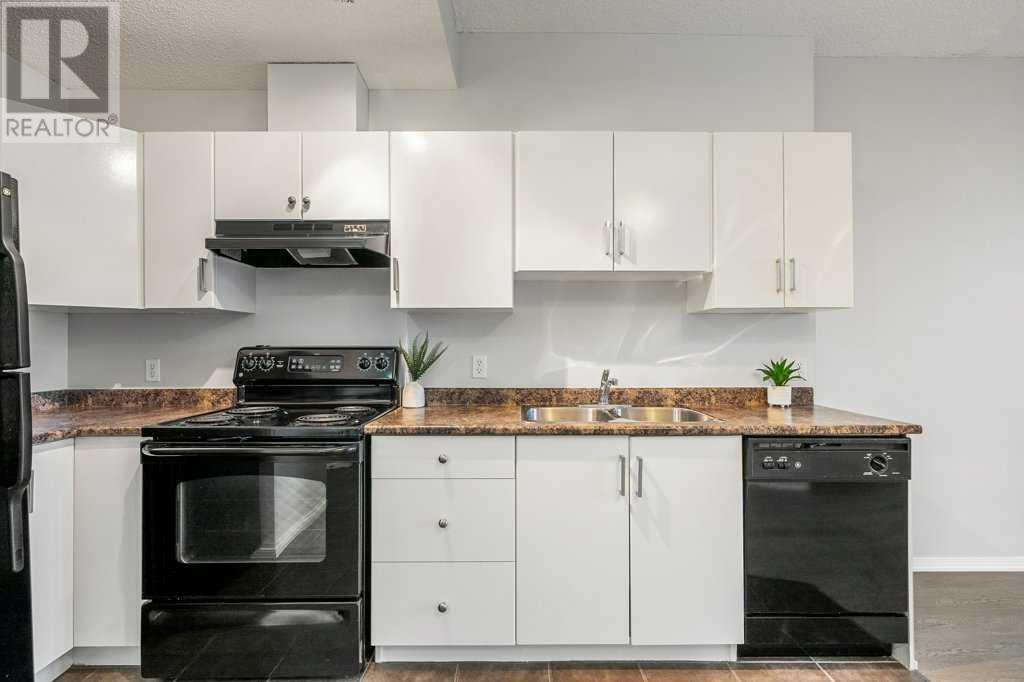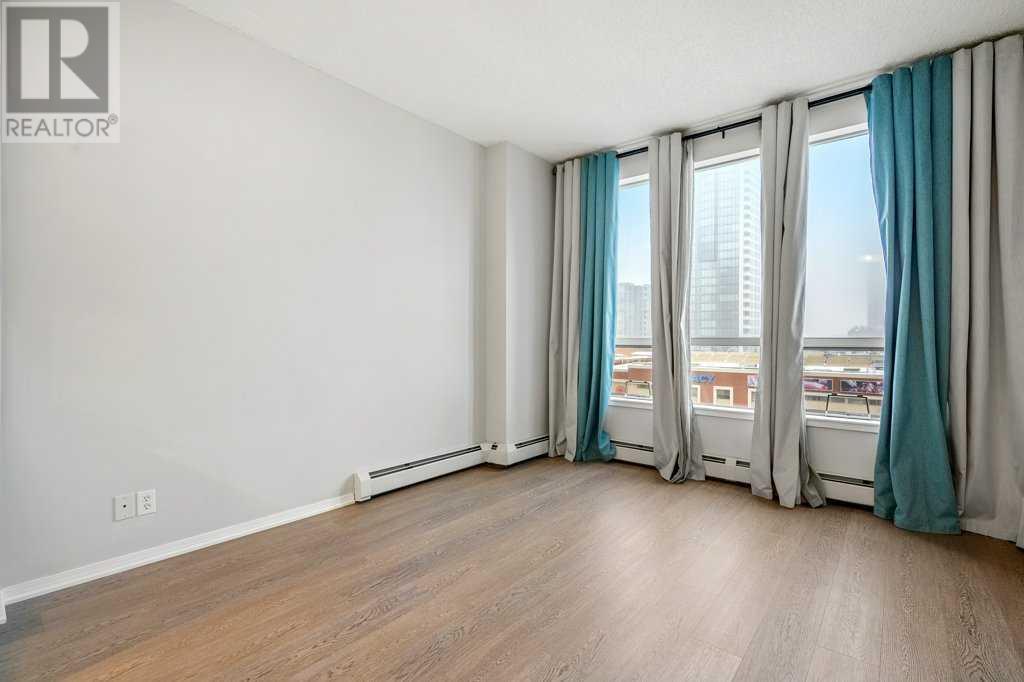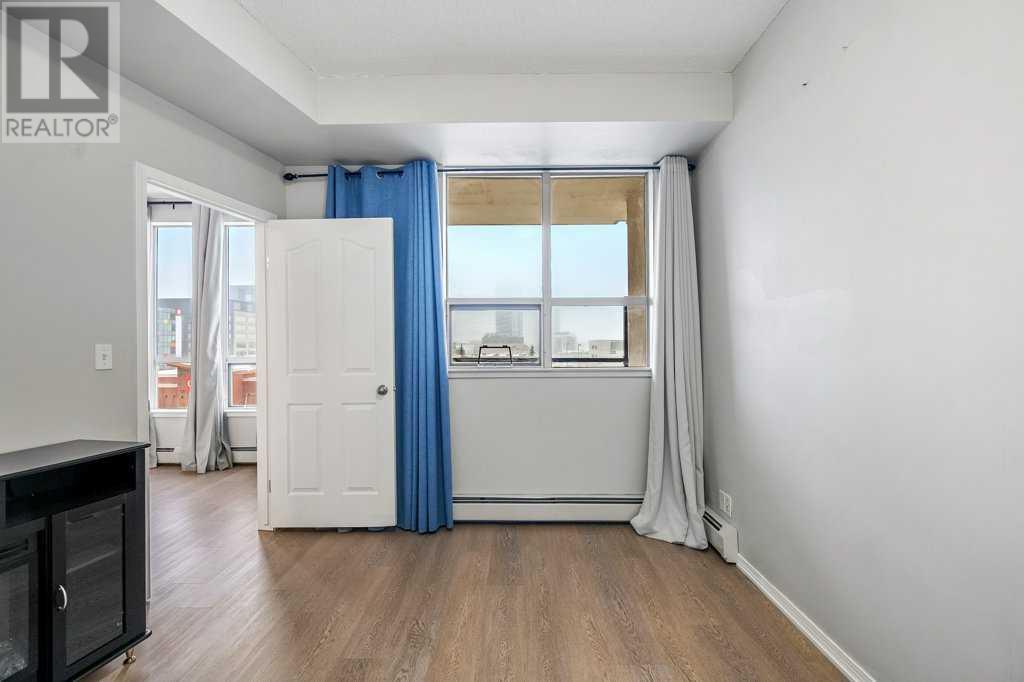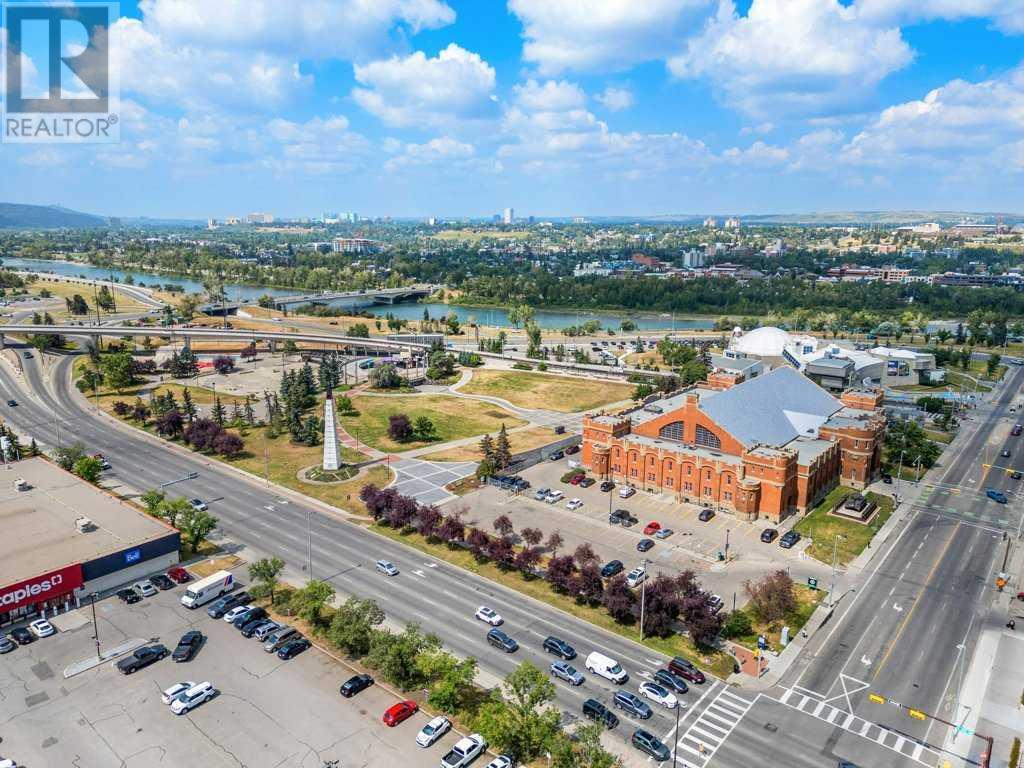403, 1053 10 Street Sw Calgary, Alberta T2R 1S6
$249,900Maintenance, Common Area Maintenance, Electricity, Heat, Insurance, Property Management, Reserve Fund Contributions, Sewer, Waste Removal, Water
$429.75 Monthly
Maintenance, Common Area Maintenance, Electricity, Heat, Insurance, Property Management, Reserve Fund Contributions, Sewer, Waste Removal, Water
$429.75 MonthlyPicture this: you've smartly invested into the downtown market under $250K. You walk out the door and the grocery store is right there. Another 3 blocks and you're at the c-train. Your favourite pubs, restaurants, coffee shops and boutiques are mere minutes away. You can't wait to head out to the west facing patio and enjoy the summer months. You love showing off the open concept space and always reference the new flooring. You host cute dinner parties and have great conversations. You sit by the window and take in the colourful sunsets while reflecting on your day. You're excited to fill the double door closet with all your clothes. You absolutely love the convenience of in-suite laundry. You don't have to brush off anymore snow as your car sits in a warm, underground parkade. You smile and nod to the concierge staff. You wake up early and head down to the onsite gym facility. You feel good about yourself again. You've worked hard for it and you've earned it. Welcome to your life in 2025, in the heart of the Beltline. (id:57810)
Property Details
| MLS® Number | A2181421 |
| Property Type | Single Family |
| Neigbourhood | Shawnessy |
| Community Name | Beltline |
| Amenities Near By | Schools, Shopping |
| Community Features | Pets Allowed With Restrictions |
| Parking Space Total | 1 |
| Plan | 0712898 |
Building
| Bathroom Total | 1 |
| Bedrooms Above Ground | 1 |
| Bedrooms Total | 1 |
| Amenities | Exercise Centre |
| Appliances | Refrigerator, Range - Electric, Dishwasher, Hood Fan, Washer/dryer Stack-up |
| Constructed Date | 2007 |
| Construction Material | Poured Concrete |
| Construction Style Attachment | Attached |
| Cooling Type | None |
| Exterior Finish | Brick, Concrete, Stone |
| Flooring Type | Carpeted, Ceramic Tile |
| Heating Type | Baseboard Heaters |
| Stories Total | 26 |
| Size Interior | 467 Ft2 |
| Total Finished Area | 467.31 Sqft |
| Type | Apartment |
Parking
| Underground |
Land
| Acreage | No |
| Land Amenities | Schools, Shopping |
| Size Total Text | Unknown |
| Zoning Description | Dc |
Rooms
| Level | Type | Length | Width | Dimensions |
|---|---|---|---|---|
| Main Level | Kitchen | 8.67 Ft x 12.17 Ft | ||
| Main Level | Living Room | 13.67 Ft x 17.75 Ft | ||
| Main Level | Bedroom | 11.17 Ft x 12.17 Ft | ||
| Main Level | 4pc Bathroom | 8.00 Ft x 6.42 Ft |
https://www.realtor.ca/real-estate/27718187/403-1053-10-street-sw-calgary-beltline
Contact Us
Contact us for more information




























