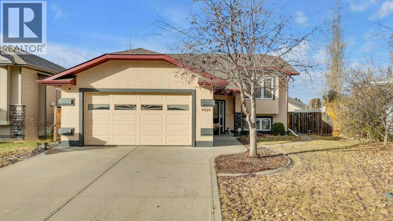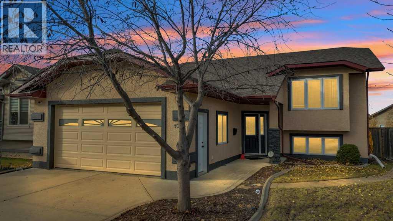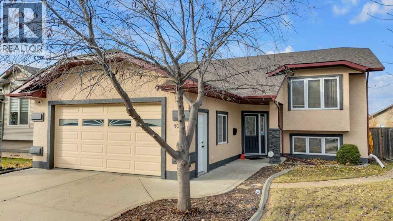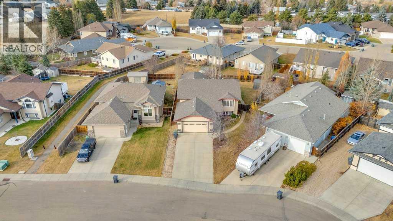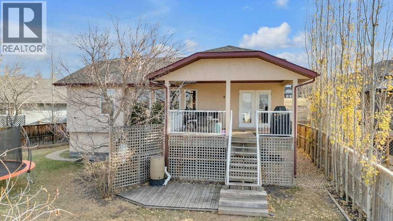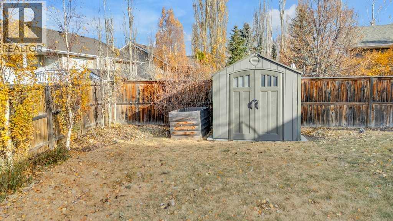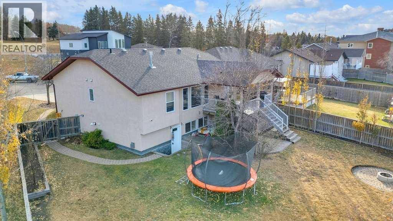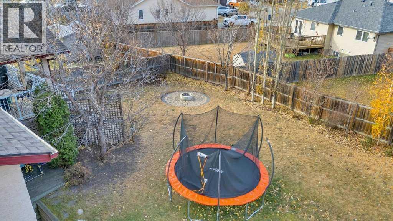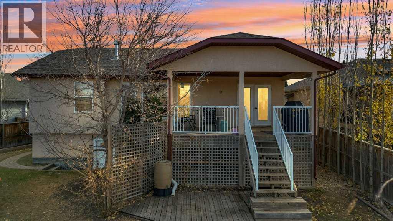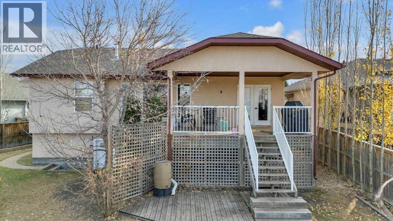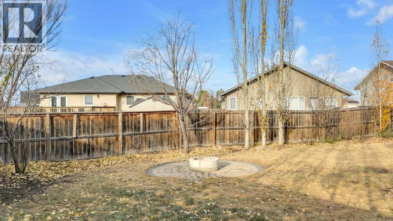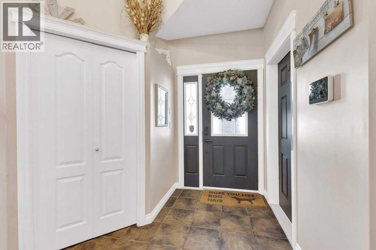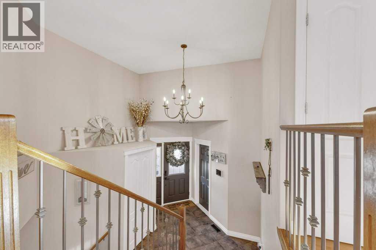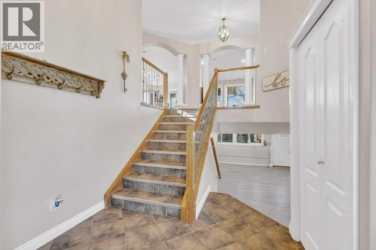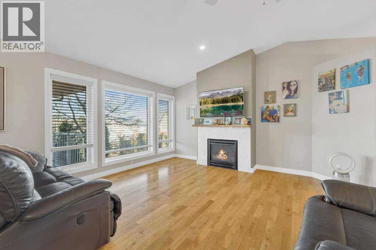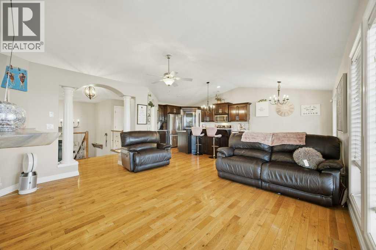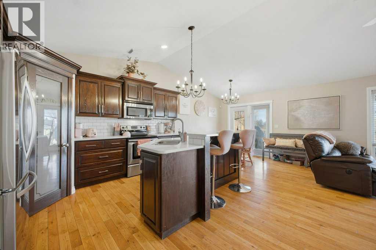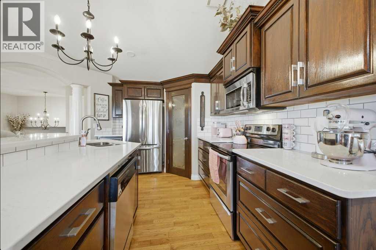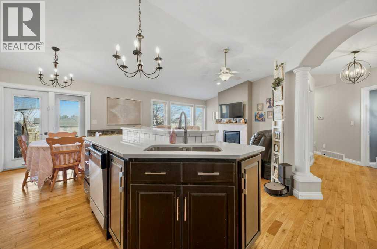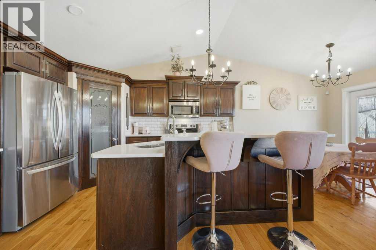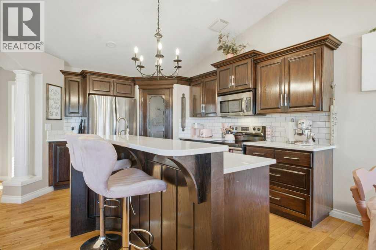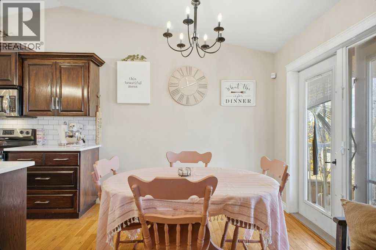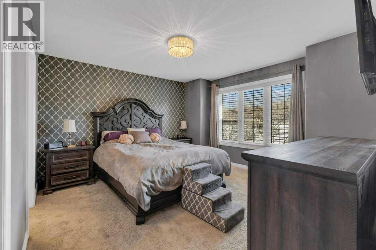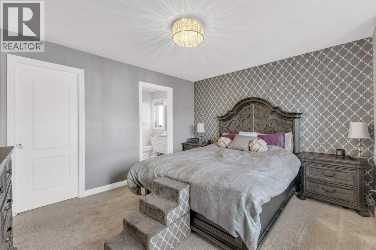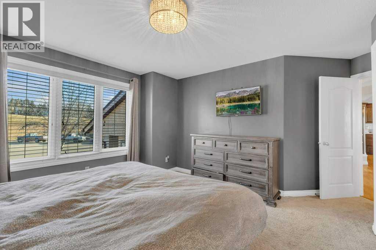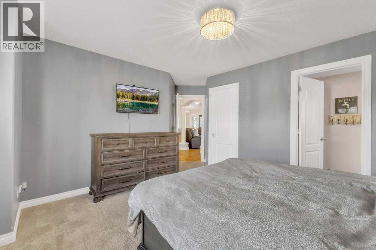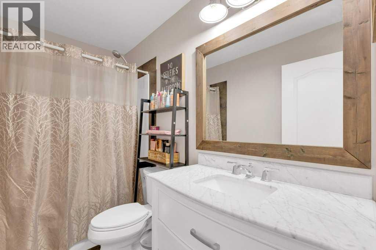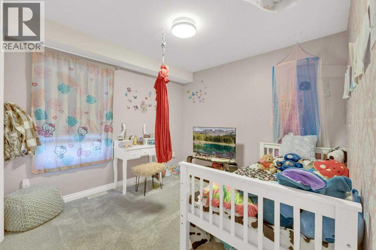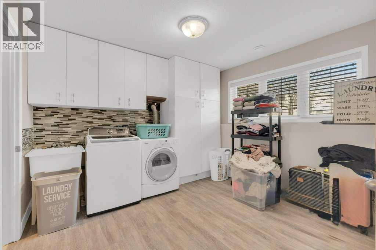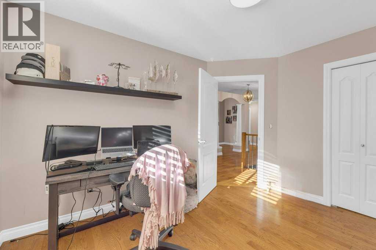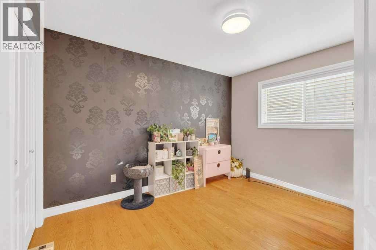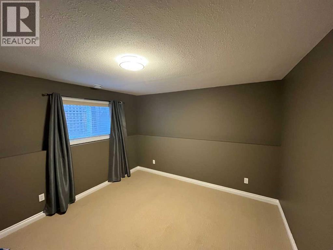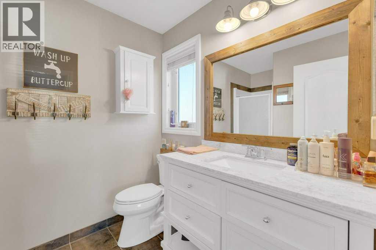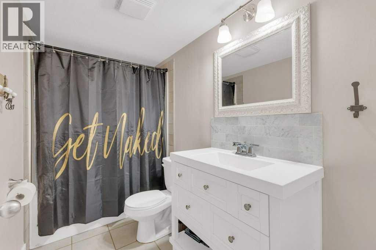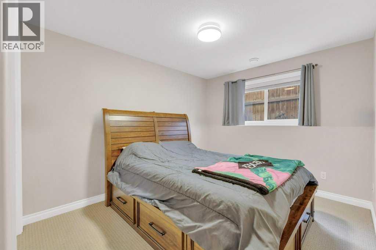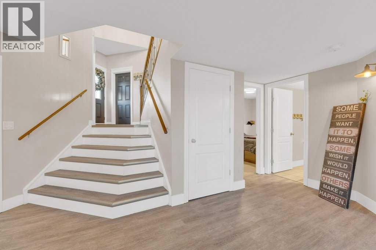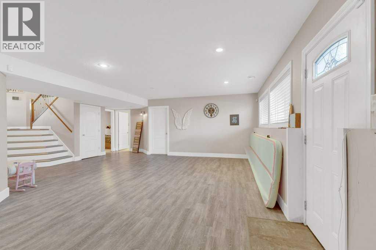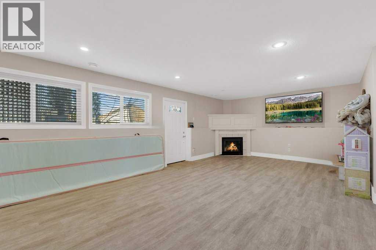5 Bedroom
3 Bathroom
1,424 ft2
Bi-Level
Fireplace
Window Air Conditioner
Forced Air, In Floor Heating
$477,900
Welcome to this beautiful 5-bedroom, 3-bathroom home located in a quiet close, offering the perfect combination of comfort, functionality, and space for the whole family. As you step inside, you’re greeted by an inviting foyer with a split-level design leading either upstairs or down. The upper level features a bright and spacious kitchen with rich dark cabinetry, stainless steel appliances, and plenty of cupboard and counter space. An island with bar seating and a dining area nearby create the ideal setup for family meals or entertaining guests. The adjoining living room offers a warm and welcoming space to relax and unwind. Down the hall, you’ll find a 4-piece bathroom, two well-sized bedrooms, and the primary bedroom complete with a private 3-piece ensuite. The lower level offers even more living space with two additional bedrooms, another full 4-piece bathroom, and a large recreation room—perfect for family gatherings, movie nights, or a play area. A generous laundry room with ample cabinetry and a convenient sink adds extra practicality to this level. Outside, the expansive, fully fenced backyard is ideal for kids, pets, or outdoor entertaining. Enjoy the covered deck or make use of the handy storage shed for all your garden tools and equipment. The attached 21’ x 23.6’ garage provides secure parking and additional storage space. This home has everything you need and more, all in a peaceful and family-friendly location. A must-see for those seeking space, comfort, and quiet living! (id:57810)
Property Details
|
MLS® Number
|
A2270026 |
|
Property Type
|
Single Family |
|
Community Name
|
Riverside |
|
Amenities Near By
|
Golf Course |
|
Community Features
|
Golf Course Development |
|
Features
|
Cul-de-sac, See Remarks |
|
Parking Space Total
|
2 |
|
Plan
|
0727195 |
|
Structure
|
See Remarks |
Building
|
Bathroom Total
|
3 |
|
Bedrooms Above Ground
|
3 |
|
Bedrooms Below Ground
|
2 |
|
Bedrooms Total
|
5 |
|
Appliances
|
Washer, Refrigerator, Dishwasher, Stove, Dryer, Microwave |
|
Architectural Style
|
Bi-level |
|
Basement Development
|
Finished |
|
Basement Features
|
Separate Entrance |
|
Basement Type
|
Full (finished) |
|
Constructed Date
|
2008 |
|
Construction Material
|
Wood Frame |
|
Construction Style Attachment
|
Detached |
|
Cooling Type
|
Window Air Conditioner |
|
Exterior Finish
|
Stucco |
|
Fireplace Present
|
Yes |
|
Fireplace Total
|
2 |
|
Flooring Type
|
Carpeted, Hardwood, Tile, Vinyl Plank |
|
Foundation Type
|
Poured Concrete |
|
Heating Type
|
Forced Air, In Floor Heating |
|
Size Interior
|
1,424 Ft2 |
|
Total Finished Area
|
1424.01 Sqft |
|
Type
|
House |
Parking
Land
|
Acreage
|
No |
|
Fence Type
|
Fence |
|
Land Amenities
|
Golf Course |
|
Size Depth
|
43.46 M |
|
Size Frontage
|
10.61 M |
|
Size Irregular
|
8422.70 |
|
Size Total
|
8422.7 Sqft|7,251 - 10,889 Sqft |
|
Size Total Text
|
8422.7 Sqft|7,251 - 10,889 Sqft |
|
Zoning Description
|
R1 |
Rooms
| Level |
Type |
Length |
Width |
Dimensions |
|
Basement |
4pc Bathroom |
|
|
.00 Ft x .00 Ft |
|
Basement |
Bedroom |
|
|
13.83 Ft x 9.58 Ft |
|
Basement |
Bedroom |
|
|
11.92 Ft x 16.67 Ft |
|
Basement |
Laundry Room |
|
|
12.75 Ft x 10.58 Ft |
|
Basement |
Recreational, Games Room |
|
|
28.00 Ft x 25.00 Ft |
|
Basement |
Furnace |
|
|
10.33 Ft x 6.67 Ft |
|
Main Level |
3pc Bathroom |
|
|
.00 Ft x .00 Ft |
|
Main Level |
4pc Bathroom |
|
|
.00 Ft x .00 Ft |
|
Main Level |
Bedroom |
|
|
11.92 Ft x 10.25 Ft |
|
Main Level |
Bedroom |
|
|
12.42 Ft x 9.92 Ft |
|
Main Level |
Dining Room |
|
|
10.83 Ft x 8.83 Ft |
|
Main Level |
Kitchen |
|
|
10.83 Ft x 13.58 Ft |
|
Main Level |
Living Room |
|
|
15.33 Ft x 19.33 Ft |
|
Main Level |
Primary Bedroom |
|
|
16.17 Ft x 14.92 Ft |
https://www.realtor.ca/real-estate/29089496/4026-40-street-close-ponoka-riverside
