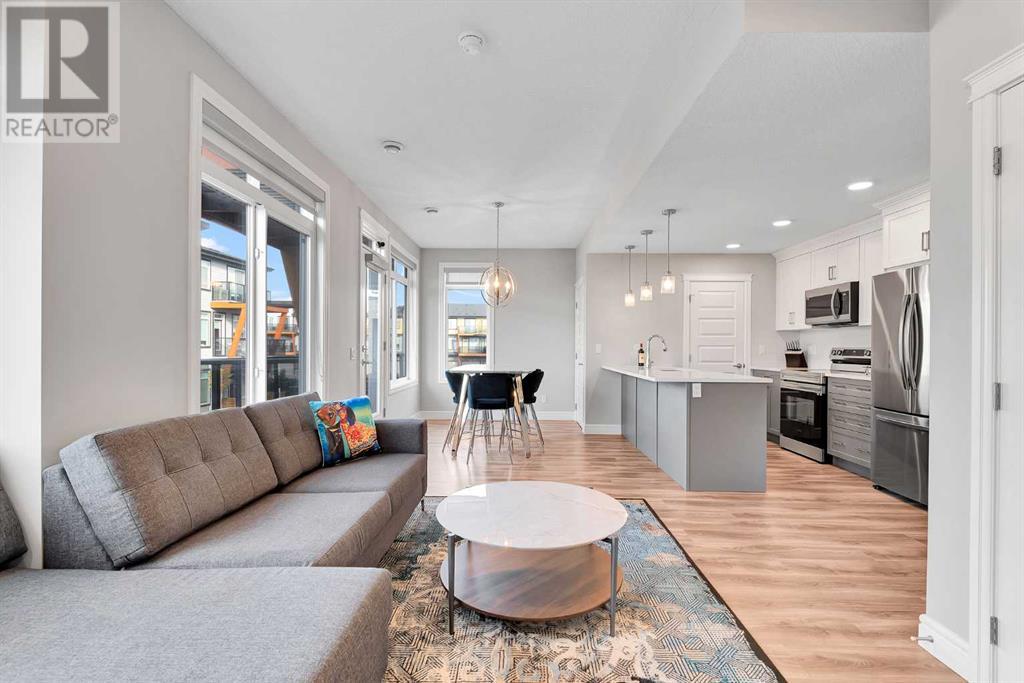402 Seton Passage Se Calgary, Alberta T3M 3T9
$509,000Maintenance, Condominium Amenities
$221.46 Monthly
Maintenance, Condominium Amenities
$221.46 MonthlyWelcome to your new home! This bright and spacious END UNIT offers modern design and convenience.Featuring three bedrooms, two and a half bathrooms, and a rear-attached double car garage with ample storage space.The main level boasts luxury vinyl plank flooring, large windows, and a chef's dream kitchen with a walk-in pantry, stainless steel appliances, and quartz countertops.Upstairs, you'll find a spacious primary bedroom with a three-piece ensuite, two additional bedrooms, a four-piece bathroom, and a conveniently located laundry room.Seton is a master-planned community designed to be a new urban hub. Enjoy an easy and all within walking distance access to the amenities , including grocery stores, a movie theater, restaurants, and the world's largest YMCA. Book your private showing today! (id:57810)
Property Details
| MLS® Number | A2175104 |
| Property Type | Single Family |
| Neigbourhood | Seton |
| Community Name | Seton |
| AmenitiesNearBy | Playground, Schools, Shopping |
| CommunityFeatures | Pets Allowed |
| ParkingSpaceTotal | 2 |
| Plan | 2310304 |
Building
| BathroomTotal | 3 |
| BedroomsAboveGround | 3 |
| BedroomsTotal | 3 |
| Appliances | Refrigerator, Dishwasher, Stove, Microwave Range Hood Combo, Washer & Dryer |
| BasementType | None |
| ConstructedDate | 2023 |
| ConstructionMaterial | Wood Frame |
| ConstructionStyleAttachment | Attached |
| CoolingType | None |
| ExteriorFinish | Brick, Composite Siding |
| FlooringType | Carpeted, Laminate |
| FoundationType | Slab |
| HalfBathTotal | 1 |
| HeatingFuel | Natural Gas |
| HeatingType | Forced Air |
| StoriesTotal | 3 |
| SizeInterior | 1345 Sqft |
| TotalFinishedArea | 1345 Sqft |
| Type | Row / Townhouse |
Parking
| Attached Garage | 2 |
Land
| Acreage | No |
| FenceType | Not Fenced |
| LandAmenities | Playground, Schools, Shopping |
| LandscapeFeatures | Landscaped |
| SizeTotalText | Unknown |
| ZoningDescription | M-1 |
Rooms
| Level | Type | Length | Width | Dimensions |
|---|---|---|---|---|
| Third Level | Primary Bedroom | 11.25 Ft x 9.50 Ft | ||
| Third Level | 3pc Bathroom | 8.42 Ft x 4.83 Ft | ||
| Third Level | Bedroom | 8.92 Ft x 8.25 Ft | ||
| Third Level | Bedroom | 11.75 Ft x 8.75 Ft | ||
| Third Level | 4pc Bathroom | 8.33 Ft x 4.83 Ft | ||
| Third Level | Laundry Room | 5.58 Ft x 3.58 Ft | ||
| Main Level | Living Room | 17.17 Ft x 12.00 Ft | ||
| Main Level | Kitchen | 14.50 Ft x 8.83 Ft | ||
| Main Level | Dining Room | 10.92 Ft x 8.75 Ft | ||
| Main Level | 2pc Bathroom | 4.83 Ft x 4.33 Ft |
https://www.realtor.ca/real-estate/27575260/402-seton-passage-se-calgary-seton
Interested?
Contact us for more information




































