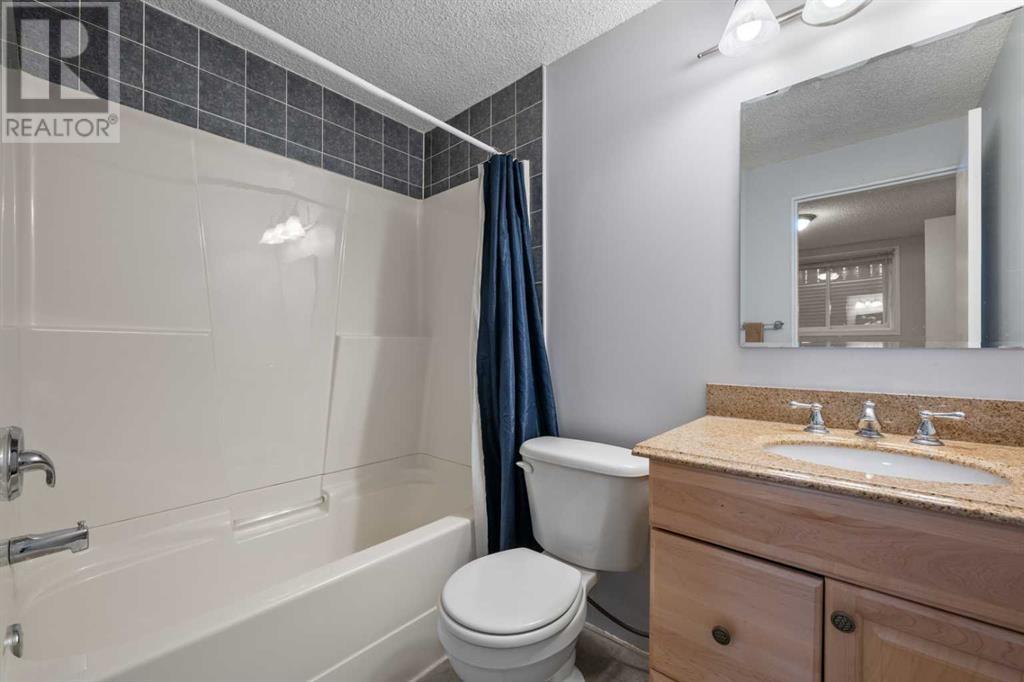402 Elgin View Se Calgary, Alberta T2Z 4N5
$525,000
Charm Meets Opportunity in McKenzie Towne! This meticulously maintained duplex at 402 Elgin View SE blends timeless appeal with modern potential, offering 3 beds + 3.5 baths and over 1,600 sq.ft of total living space. Upstairs, two spacious primary suites dazzle with private 4pc ensuites and walk-in closets, while the basement bedroom—ideal for guests or teens—boasts its own 4pc ensuite bathroom. The sunlit main floor features an open-concept living area and kitchen, designed for daily ease, while modern upgrades like whole-home networking, basement audio wiring, and smart home automation ensure effortless living. Step outside to a private backyard oasis, where mornings begin with coffee under golden sunshine and evenings unwind with BBQs in serene shade, all amid garden-ready soil cultivated for vibrant blooms or fresh harvests. Practical perks include: RV parking via the alley, a 2025-serviced furnace, a water purification system, audio system and a prime SE Calgary location steps from parks, schools, and McKenzie Towne Plaza. Move-in ready and lovingly cared for, this home is a rare blend of charm, space, and modern ease—perfect for families, entertainers, or buyers craving a tranquil yet connected lifestyle. (id:57810)
Open House
This property has open houses!
1:00 pm
Ends at:3:00 pm
Property Details
| MLS® Number | A2218972 |
| Property Type | Single Family |
| Neigbourhood | Elgin |
| Community Name | McKenzie Towne |
| Amenities Near By | Park, Playground, Recreation Nearby, Schools, Shopping |
| Features | Back Lane, No Animal Home, Parking |
| Parking Space Total | 2 |
| Plan | 0411347 |
| Structure | Deck |
Building
| Bathroom Total | 4 |
| Bedrooms Above Ground | 2 |
| Bedrooms Below Ground | 1 |
| Bedrooms Total | 3 |
| Amenities | Recreation Centre |
| Appliances | Washer, Refrigerator, Oven - Electric, Dishwasher, Dryer, Window Coverings |
| Basement Development | Finished |
| Basement Type | Full (finished) |
| Constructed Date | 2004 |
| Construction Material | Wood Frame |
| Construction Style Attachment | Semi-detached |
| Cooling Type | None |
| Exterior Finish | Vinyl Siding |
| Fireplace Present | Yes |
| Fireplace Total | 1 |
| Flooring Type | Carpeted, Vinyl |
| Foundation Type | Poured Concrete |
| Half Bath Total | 1 |
| Heating Fuel | Natural Gas |
| Heating Type | Central Heating, Forced Air |
| Stories Total | 2 |
| Size Interior | 1,124 Ft2 |
| Total Finished Area | 1123.54 Sqft |
| Type | Duplex |
Parking
| Other | |
| Parking Pad | |
| R V |
Land
| Acreage | No |
| Fence Type | Fence |
| Land Amenities | Park, Playground, Recreation Nearby, Schools, Shopping |
| Landscape Features | Fruit Trees, Garden Area, Landscaped |
| Size Depth | 35.56 M |
| Size Frontage | 6.76 M |
| Size Irregular | 239.00 |
| Size Total | 239 M2|0-4,050 Sqft |
| Size Total Text | 239 M2|0-4,050 Sqft |
| Zoning Description | R-2m |
Rooms
| Level | Type | Length | Width | Dimensions |
|---|---|---|---|---|
| Second Level | Primary Bedroom | 13.00 Ft x 13.42 Ft | ||
| Second Level | 4pc Bathroom | 7.83 Ft x 4.83 Ft | ||
| Second Level | Bedroom | 12.75 Ft x 11.67 Ft | ||
| Second Level | 4pc Bathroom | 7.83 Ft x 4.92 Ft | ||
| Basement | Bedroom | 10.08 Ft x 9.75 Ft | ||
| Basement | 4pc Bathroom | 7.42 Ft x 6.00 Ft | ||
| Basement | Recreational, Games Room | 16.50 Ft x 11.42 Ft | ||
| Basement | Laundry Room | 6.25 Ft x 5.42 Ft | ||
| Basement | Furnace | 8.08 Ft x 6.83 Ft | ||
| Main Level | Living Room | 18.25 Ft x 14.25 Ft | ||
| Main Level | Dining Room | 10.58 Ft x 9.25 Ft | ||
| Main Level | Kitchen | 10.58 Ft x 7.75 Ft | ||
| Main Level | 2pc Bathroom | 5.08 Ft x 4.92 Ft |
https://www.realtor.ca/real-estate/28277669/402-elgin-view-se-calgary-mckenzie-towne
Contact Us
Contact us for more information



































