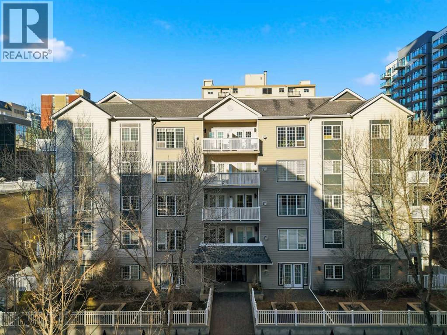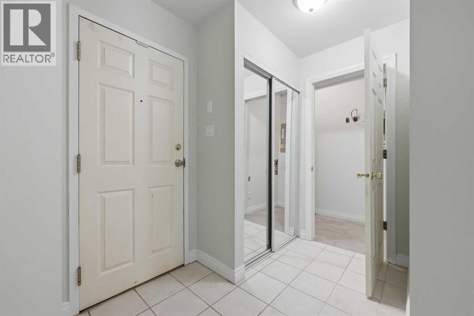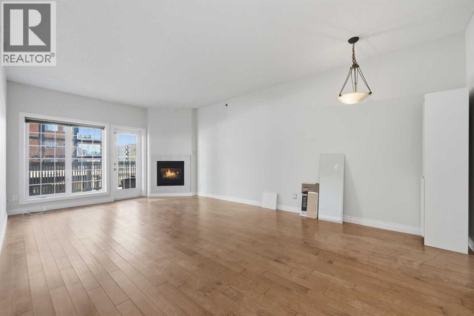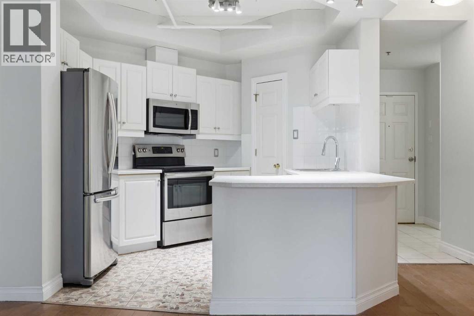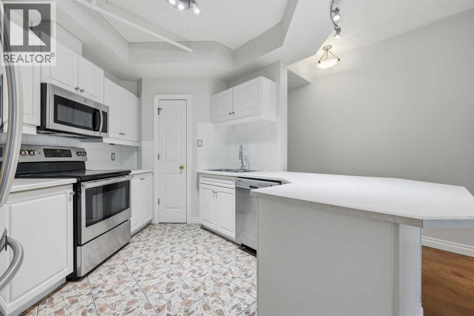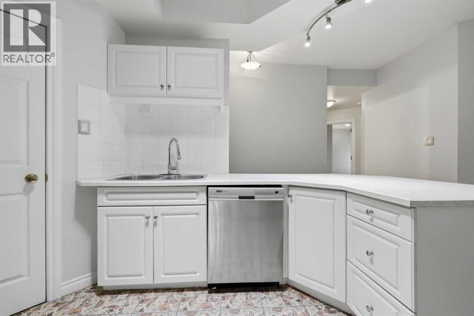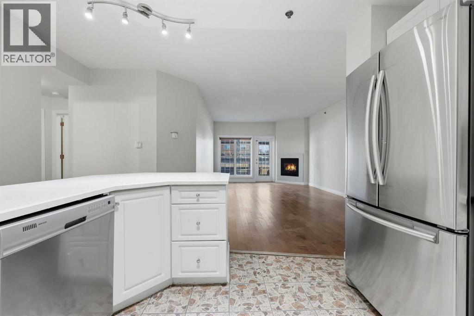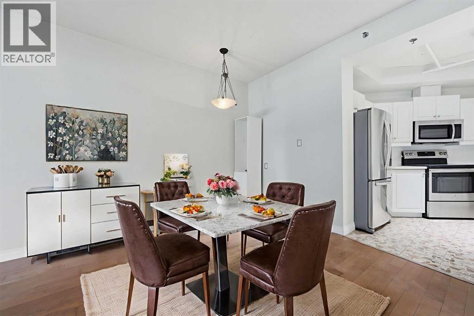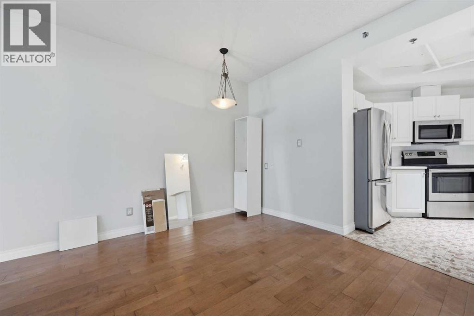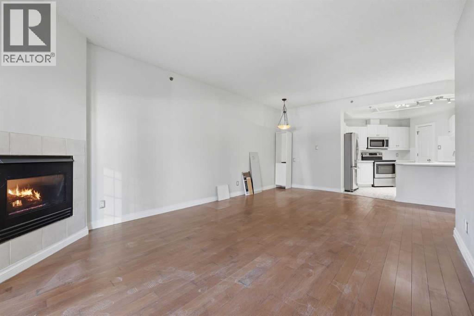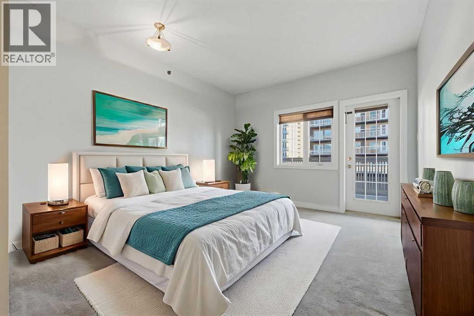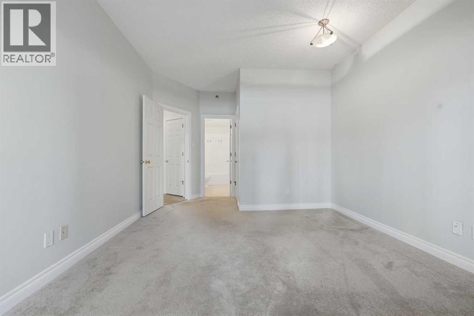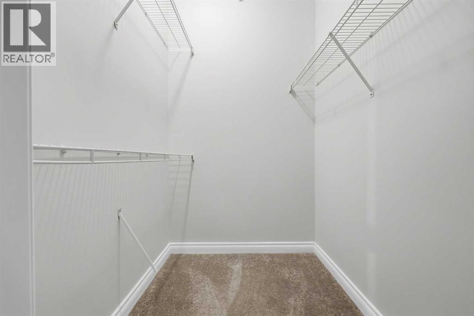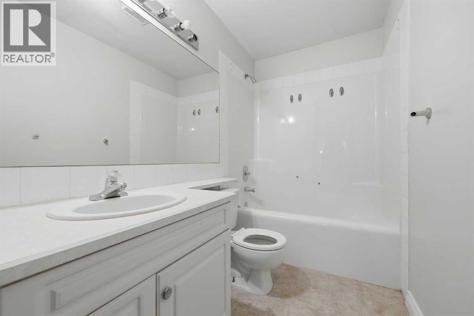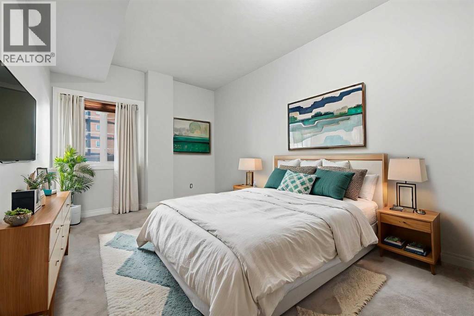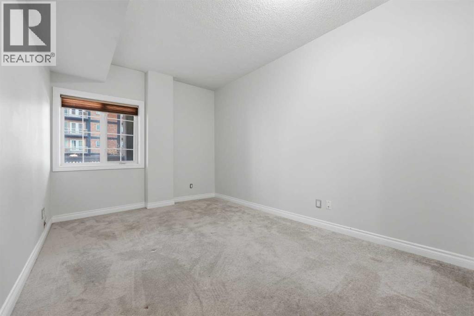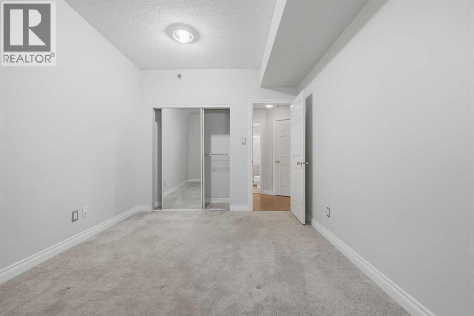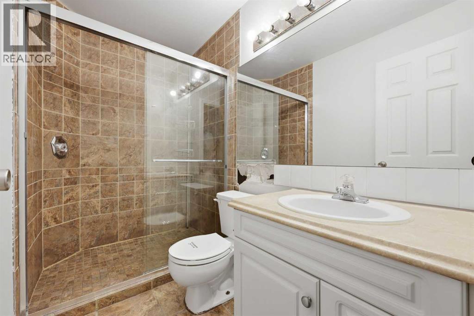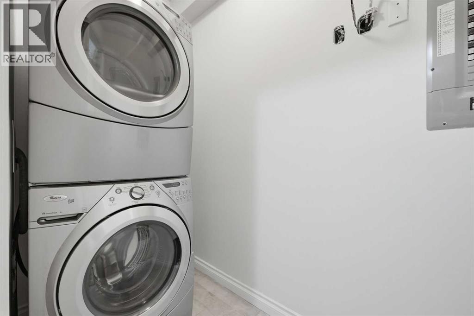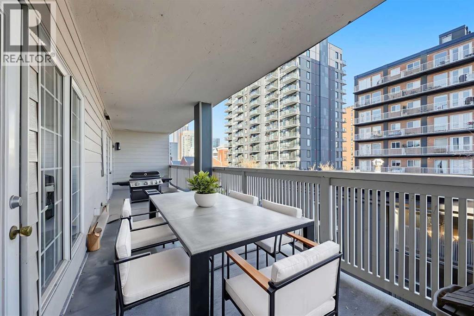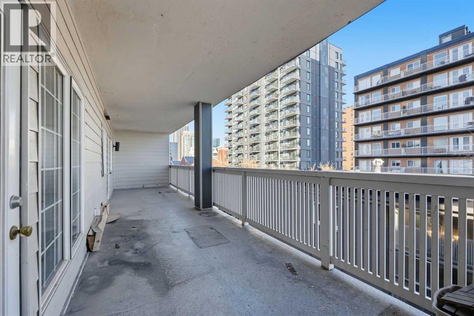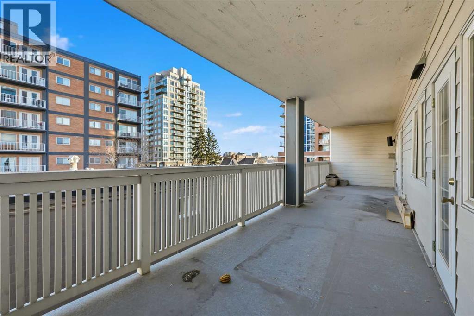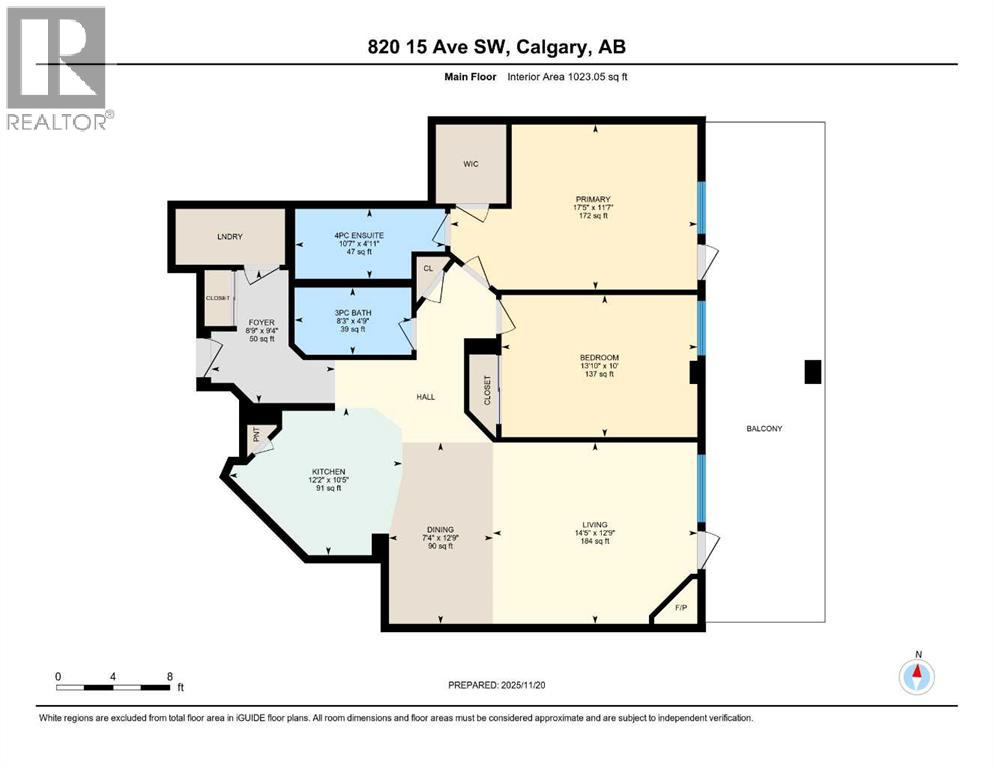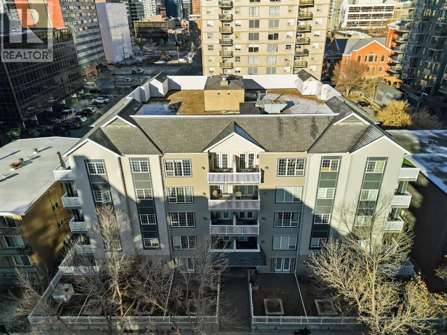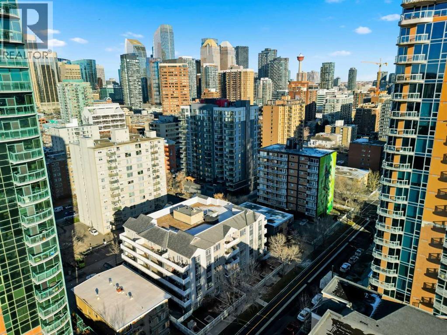402, 820 15 Avenue Sw Calgary, Alberta T2R 0S1
$325,000Maintenance, Heat, Insurance, Ground Maintenance, Property Management, Reserve Fund Contributions, Sewer, Water
$640.77 Monthly
Maintenance, Heat, Insurance, Ground Maintenance, Property Management, Reserve Fund Contributions, Sewer, Water
$640.77 MonthlyIf you’ve been waiting for a Beltline condo with great bones and even better potential -here it is!This 2 bed, 2 bath layout is one of those floor plans that just works: open living space, smart bedroom separation, and a surprisingly large balcony you can access from both the living room and the primary bedroom. Morning coffee, evening wine, a little herb garden… you’ve got options.Yes, it needs some love. But overall this apartment is solid: good sized rooms, in suite laundry, a cozy gas fireplace, in-floor heating and a layout that makes a refresh feel genuinely exciting. If you’re someone who can see the vision (or you’d love a project where the payoff feels worth it), you’ll appreciate what this place can become.And of course, the location is classic Beltline: walkable, vibrant, and close to everything you want, shops, restaurants, transit, and all the inner city energy Calgary is known for.If you’re looking for a place you can personalize, build equity, and turn into something wonderful, this might be the one. (id:57810)
Property Details
| MLS® Number | A2271775 |
| Property Type | Single Family |
| Community Name | Beltline |
| Amenities Near By | Park, Playground, Schools |
| Features | Elevator, Parking |
| Plan | 9611139 |
| Structure | Deck |
Building
| Bathroom Total | 2 |
| Bedrooms Above Ground | 2 |
| Bedrooms Total | 2 |
| Constructed Date | 1995 |
| Construction Style Attachment | Attached |
| Cooling Type | None |
| Fireplace Present | Yes |
| Fireplace Total | 1 |
| Flooring Type | Carpeted, Laminate, Tile |
| Heating Type | In Floor Heating |
| Stories Total | 5 |
| Size Interior | 1,023 Ft2 |
| Total Finished Area | 1023 Sqft |
| Type | Apartment |
Parking
| None |
Land
| Acreage | No |
| Land Amenities | Park, Playground, Schools |
| Size Total Text | Unknown |
| Zoning Description | Cc-mh |
Rooms
| Level | Type | Length | Width | Dimensions |
|---|---|---|---|---|
| Basement | 3pc Bathroom | 8.25 Ft x 4.75 Ft | ||
| Main Level | Foyer | 8.75 Ft x 9.33 Ft | ||
| Main Level | Kitchen | 12.17 Ft x 10.42 Ft | ||
| Main Level | Dining Room | 7.33 Ft x 12.75 Ft | ||
| Main Level | Living Room | 14.42 Ft x 12.75 Ft | ||
| Main Level | Bedroom | 13.83 Ft x 10.00 Ft | ||
| Main Level | Primary Bedroom | 17.42 Ft x 11.58 Ft | ||
| Main Level | 4pc Bathroom | 10.58 Ft x 4.92 Ft |
https://www.realtor.ca/real-estate/29123679/402-820-15-avenue-sw-calgary-beltline
Contact Us
Contact us for more information
