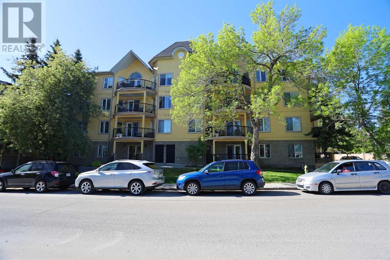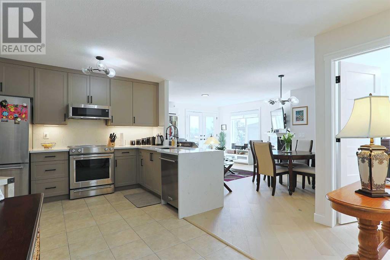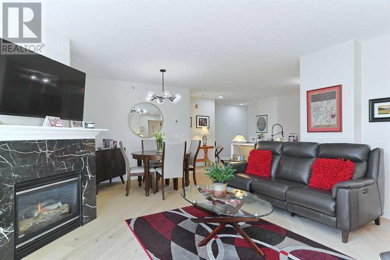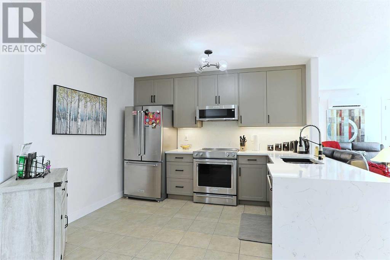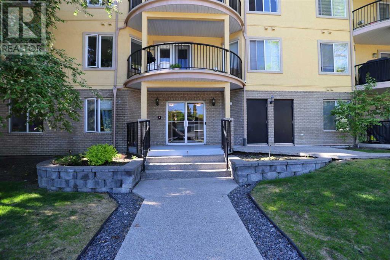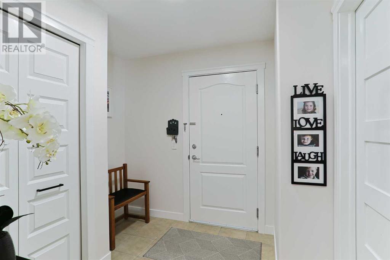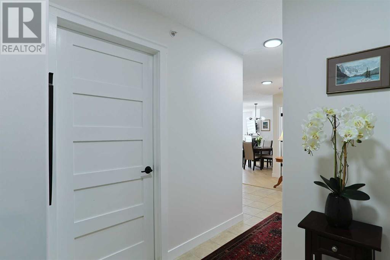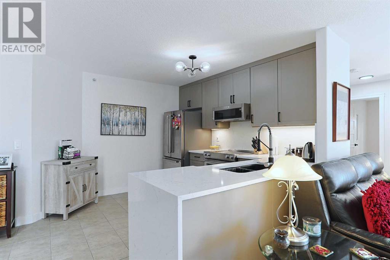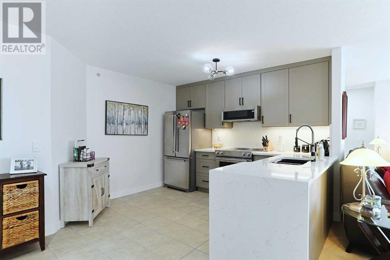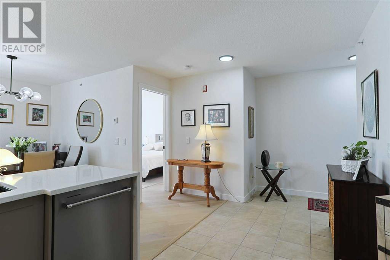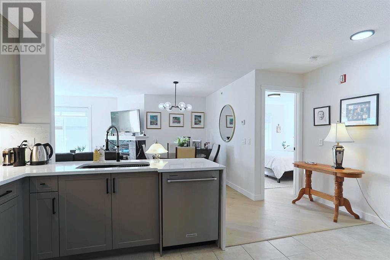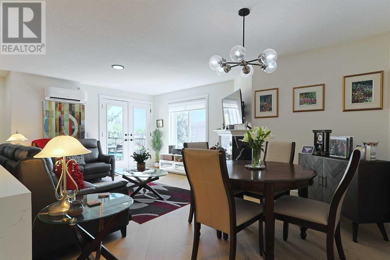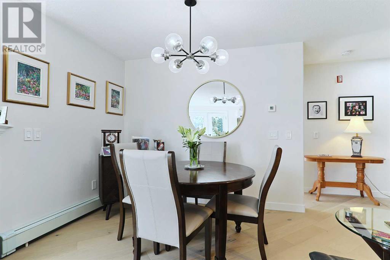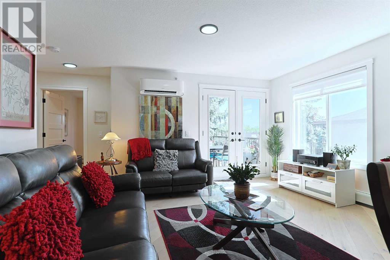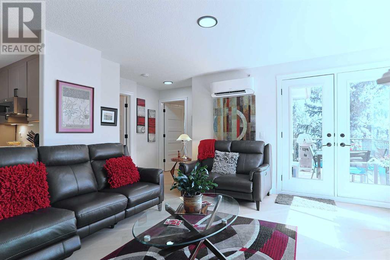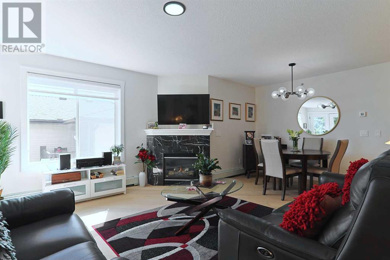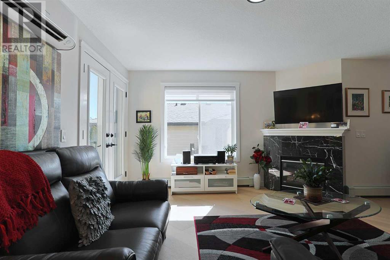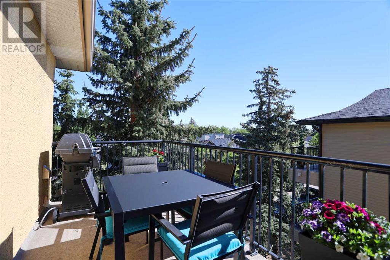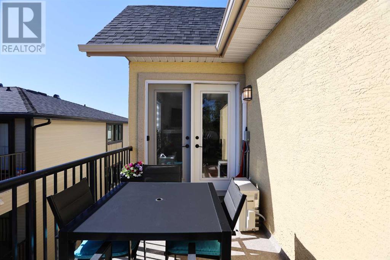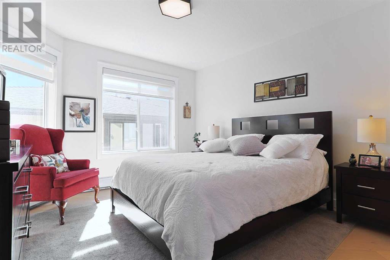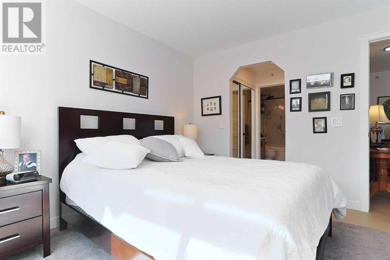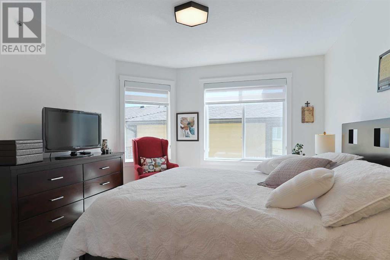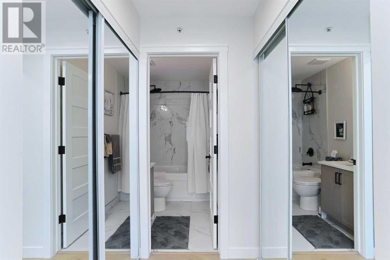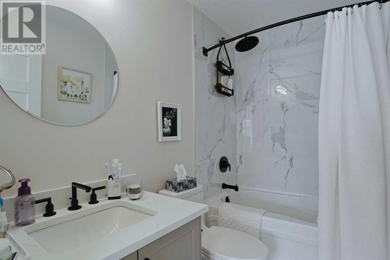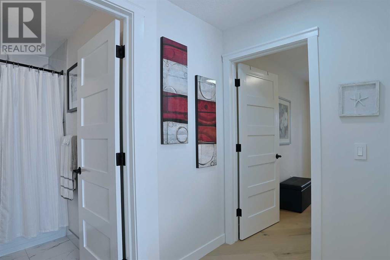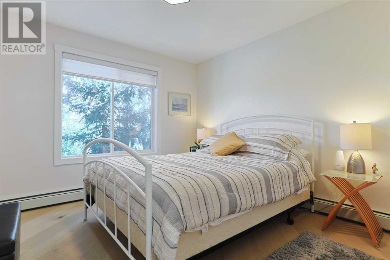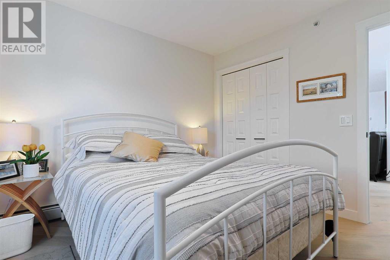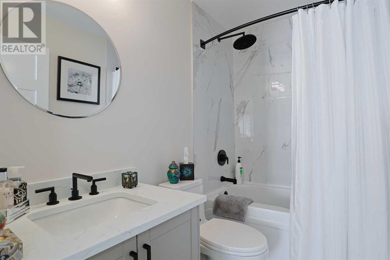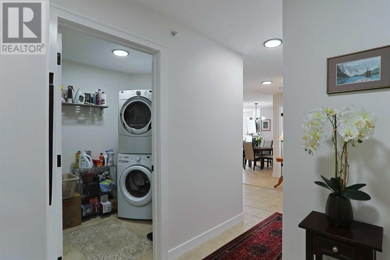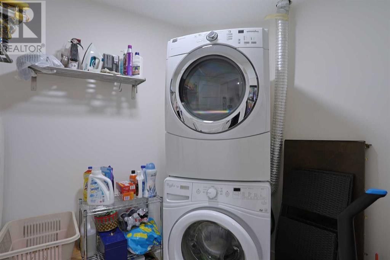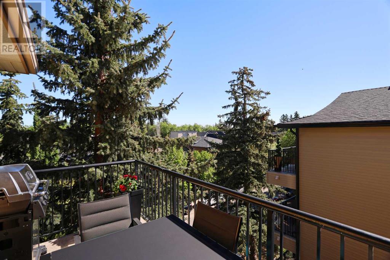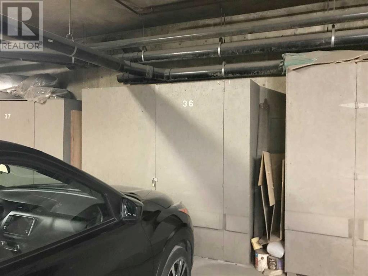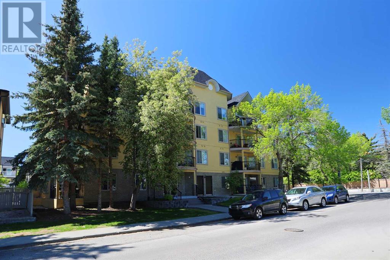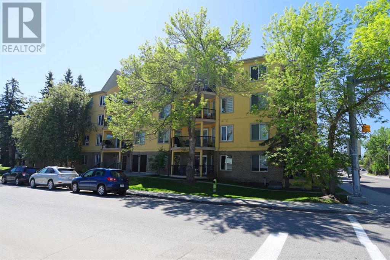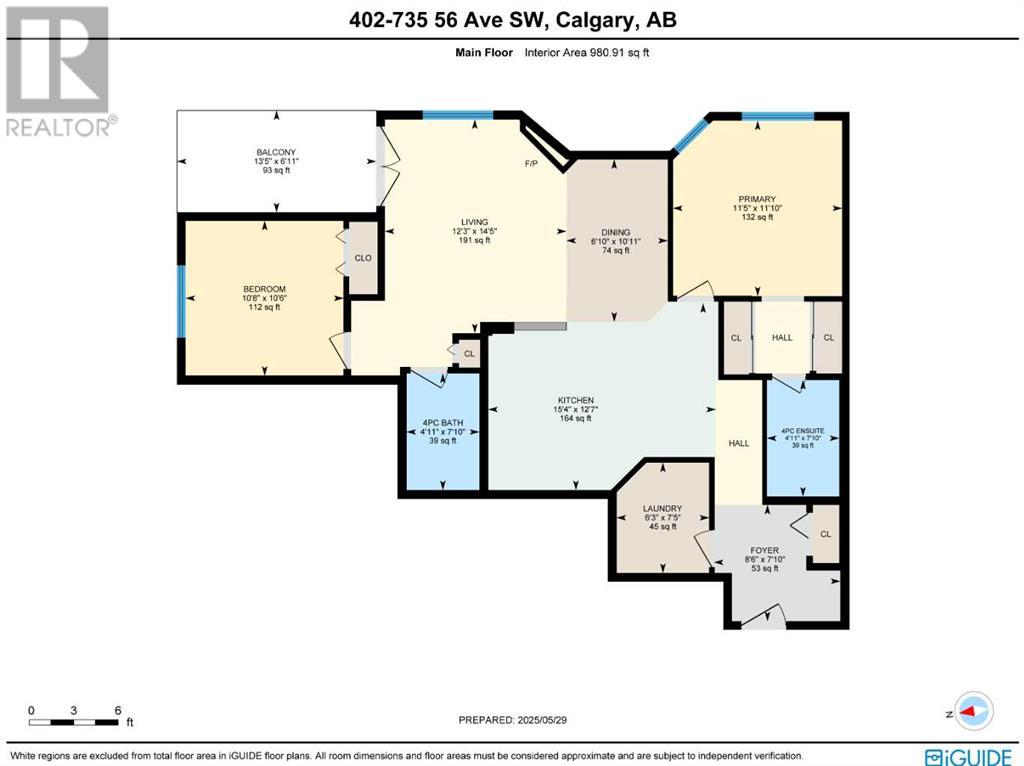402, 735 56 Avenue Sw Calgary, Alberta T2V 0G9
$364,900Maintenance, Common Area Maintenance, Heat, Insurance, Ground Maintenance, Parking, Property Management, Reserve Fund Contributions, Sewer, Water
$741.19 Monthly
Maintenance, Common Area Maintenance, Heat, Insurance, Ground Maintenance, Parking, Property Management, Reserve Fund Contributions, Sewer, Water
$741.19 MonthlyHere in the highly-desirable inner city community of Windsor Park is this beautifully renovated condo in THE WINDSORS, only a few short blocks to the Calgary Golf & Country Club, Chinook Centre & transit. Prime location on the Northeast corner on the top floor of this 4-storey building, this stunning home enjoys engineered hardwood floors & quartz countertops, 2 great-sized bedrooms, 2 full bathrooms & secure titled underground parking stall for your exclusive use. Wonderful open concept floorplan bathed in natural light, featuring large windows, sunny living room with toasty gas fireplace & balcony with gas BBQ line, spacious dining room area & fantastic kitchen with waterfall quartz counters & newer KitchenAid stainless steel appliances including stove/convection oven & fridge with water line. The primary bedroom has 2 mirrored closets & ensuite with quartz counters & tile floors. On the opposite side of the condo is the 2nd bedroom & 2nd full bath which also has tile floors & quartz counters. The laundry room – with Whirlpool Duet washer & Maytag dryer, is a super size with lots of space for storage. Additional features include solid core doors, air conditioning, new light fixtures, window blinds, plugs & switches. In the underground parking, your titled parking stall with adjoining storage locker is conveniently located just steps from the elevator, plus there is bike storage for the residents as well. A truly wonderful home offering the maintenance-free lifestyle you’ve always wanted, in this coveted neighbourhood within minutes to shopping & area amenities, parks & downtown. (id:57810)
Property Details
| MLS® Number | A2226148 |
| Property Type | Single Family |
| Community Name | Windsor Park |
| Amenities Near By | Golf Course, Park, Schools, Shopping |
| Community Features | Golf Course Development, Pets Allowed With Restrictions |
| Features | Gas Bbq Hookup, Parking |
| Parking Space Total | 1 |
| Plan | 0012941 |
Building
| Bathroom Total | 2 |
| Bedrooms Above Ground | 2 |
| Bedrooms Total | 2 |
| Appliances | Washer, Refrigerator, Window/sleeve Air Conditioner, Dishwasher, Stove, Dryer, Microwave Range Hood Combo, Window Coverings |
| Basement Type | None |
| Constructed Date | 2000 |
| Construction Material | Wood Frame |
| Construction Style Attachment | Attached |
| Cooling Type | Wall Unit |
| Exterior Finish | Brick, Stucco |
| Fireplace Present | Yes |
| Fireplace Total | 1 |
| Flooring Type | Ceramic Tile, Hardwood |
| Foundation Type | Poured Concrete |
| Heating Type | Baseboard Heaters |
| Stories Total | 4 |
| Size Interior | 980 Ft2 |
| Total Finished Area | 980 Sqft |
| Type | Apartment |
Parking
| Underground |
Land
| Acreage | No |
| Land Amenities | Golf Course, Park, Schools, Shopping |
| Size Total Text | Unknown |
| Zoning Description | M-c2 |
Rooms
| Level | Type | Length | Width | Dimensions |
|---|---|---|---|---|
| Main Level | 4pc Bathroom | Measurements not available | ||
| Main Level | 4pc Bathroom | Measurements not available | ||
| Main Level | Living Room | 14.42 Ft x 12.25 Ft | ||
| Main Level | Dining Room | 10.92 Ft x 6.83 Ft | ||
| Main Level | Kitchen | 15.33 Ft x 12.58 Ft | ||
| Main Level | Laundry Room | 7.42 Ft x 6.25 Ft | ||
| Main Level | Primary Bedroom | 11.83 Ft x 11.42 Ft | ||
| Main Level | Bedroom | 10.67 Ft x 10.50 Ft |
https://www.realtor.ca/real-estate/28399531/402-735-56-avenue-sw-calgary-windsor-park
Contact Us
Contact us for more information
