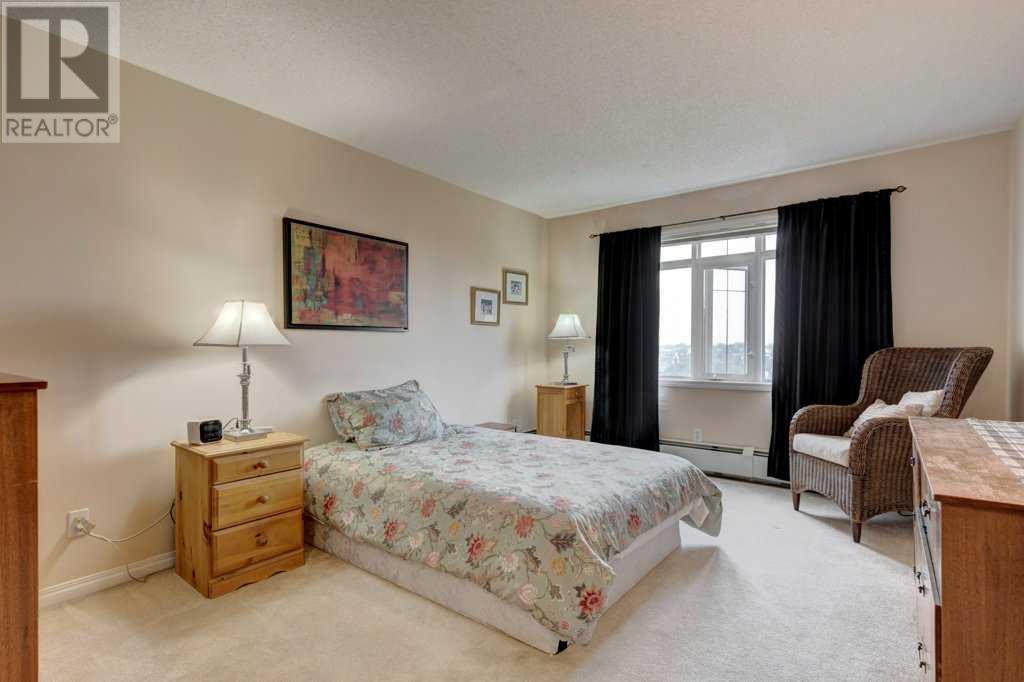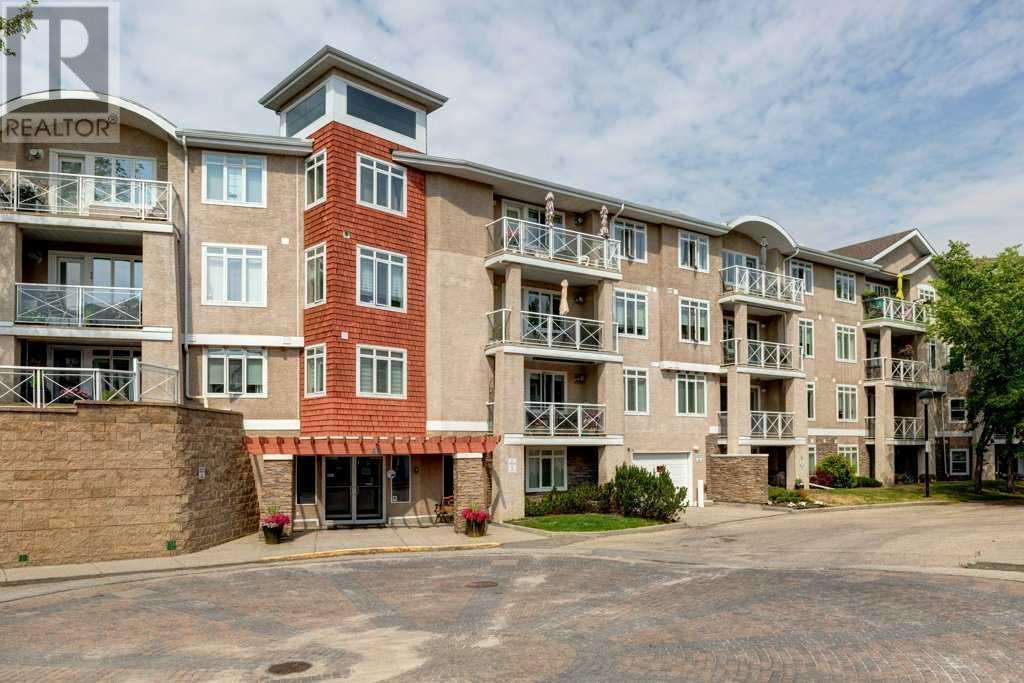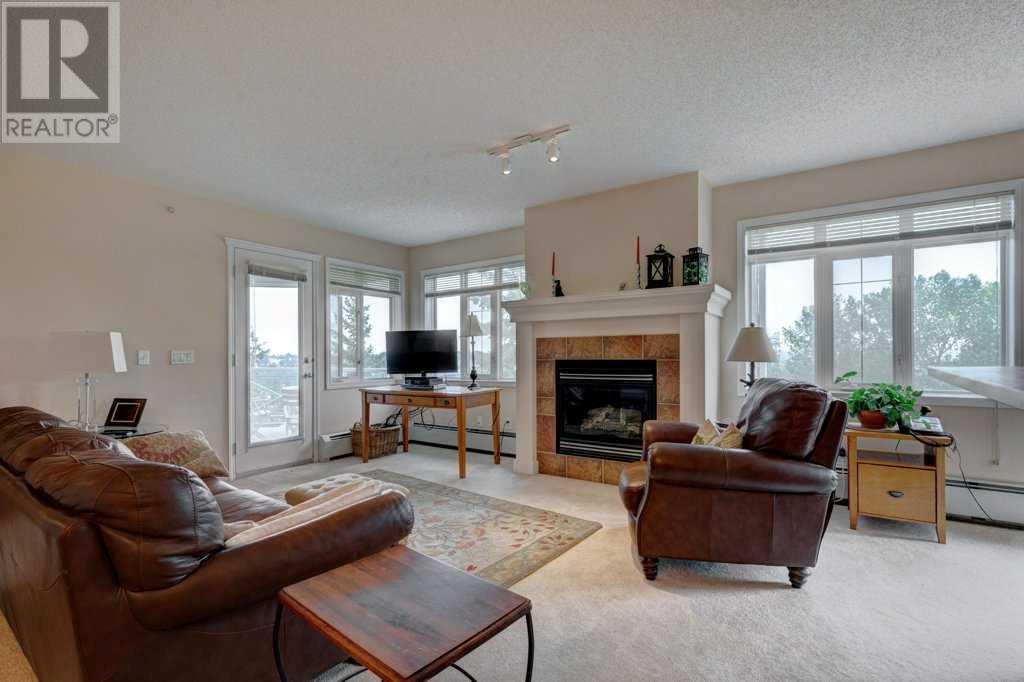402, 40 Parkridge View Se Calgary, Alberta T2J 7G6
$525,000Maintenance, Condominium Amenities, Common Area Maintenance, Heat, Ground Maintenance, Property Management, Reserve Fund Contributions, Sewer, Waste Removal, Water
$678.34 Monthly
Maintenance, Condominium Amenities, Common Area Maintenance, Heat, Ground Maintenance, Property Management, Reserve Fund Contributions, Sewer, Waste Removal, Water
$678.34 MonthlyFantastic Top Floor Unit with unique features such as; 2 huge pie shaped balconies over hanging green space, the park, Deer Run Community night lights and Downtown Views; each balcony having different views and exposures. So, if you want outdoor space, this is it!! The balconies each come off the spacious living room, wide open to the dining area, kitchen and stand up counter. Fully equipped kitchen with window overlooking park. Enter Foyer to open space and interesting niches & angles. Two bedrooms both overlooking green spaces; Great size Primary bedroom with large vanity, 2 sinks, separate shower, soaker tub & walk in closet. Separate Laundry room with built in cabinetry, counter, sink and brand new stacked washer and dryer. Neutral flooring and ceramic in bathrooms, kitchen and laundry. Drive right into the 2 indoor Parking stalls as they are right across the entrance ramp and near elevator. Oversized storage unit (6’4”x5’4”). Car wash in parkade and bicycle storage area. Enjoy living right by the community park and take in all the annual festivities for young and mature people alike. Walk Fish creek and enjoy the mountain views, visit Anne’s, the Ranche and the Heritage and Art Gardens . Shopping nearby, bus to LRT, or easy accessable drive to Deerfoot and downtown. Truly a unique and special top floor apartment. (id:57810)
Property Details
| MLS® Number | A2158921 |
| Property Type | Single Family |
| Neigbourhood | Parkland |
| Community Name | Parkland |
| AmenitiesNearBy | Recreation Nearby, Schools, Shopping |
| CommunityFeatures | Pets Allowed, Pets Allowed With Restrictions |
| Features | Closet Organizers, No Smoking Home, Parking |
| ParkingSpaceTotal | 2 |
| Plan | 0112270 |
Building
| BathroomTotal | 2 |
| BedroomsAboveGround | 2 |
| BedroomsTotal | 2 |
| Amenities | Party Room |
| Appliances | Washer, Refrigerator, Dishwasher, Stove, Dryer, Microwave Range Hood Combo, Window Coverings |
| ArchitecturalStyle | Low Rise |
| ConstructedDate | 2001 |
| ConstructionMaterial | Wood Frame |
| ConstructionStyleAttachment | Attached |
| CoolingType | None |
| ExteriorFinish | Stone, Stucco |
| FireplacePresent | Yes |
| FireplaceTotal | 1 |
| FlooringType | Carpeted, Ceramic Tile |
| HeatingFuel | Natural Gas |
| HeatingType | Baseboard Heaters, Hot Water, Radiant Heat |
| StoriesTotal | 4 |
| SizeInterior | 1186 Sqft |
| TotalFinishedArea | 1186 Sqft |
| Type | Apartment |
Parking
| Garage | |
| Visitor Parking | |
| Heated Garage | |
| Underground |
Land
| Acreage | No |
| LandAmenities | Recreation Nearby, Schools, Shopping |
| SizeTotalText | Unknown |
| ZoningDescription | M-c2 D82 |
Rooms
| Level | Type | Length | Width | Dimensions |
|---|---|---|---|---|
| Main Level | Living Room | 25.33 Ft x 19.17 Ft | ||
| Main Level | Dining Room | 11.75 Ft x 7.17 Ft | ||
| Main Level | Kitchen | 10.75 Ft x 2.00 Ft | ||
| Main Level | Primary Bedroom | 16.50 Ft x 11.67 Ft | ||
| Main Level | Bedroom | 14.83 Ft x 10.00 Ft | ||
| Main Level | 4pc Bathroom | 12.17 Ft x 8.83 Ft | ||
| Main Level | 4pc Bathroom | 7.92 Ft x 4.92 Ft | ||
| Main Level | Laundry Room | 9.25 Ft x 5.83 Ft |
https://www.realtor.ca/real-estate/27382917/402-40-parkridge-view-se-calgary-parkland
Interested?
Contact us for more information



































