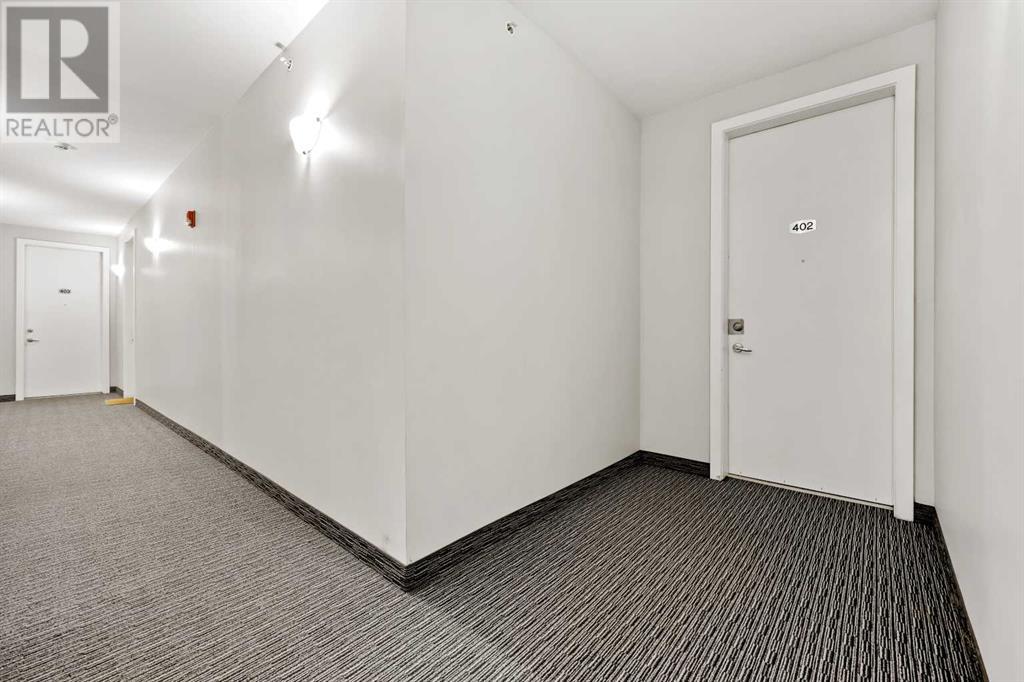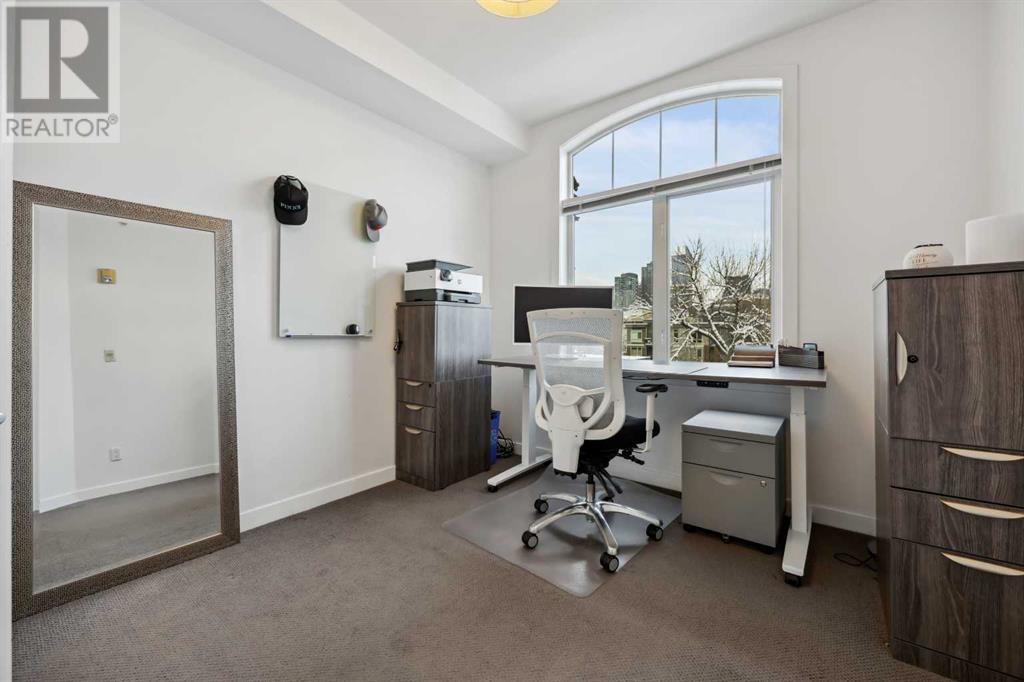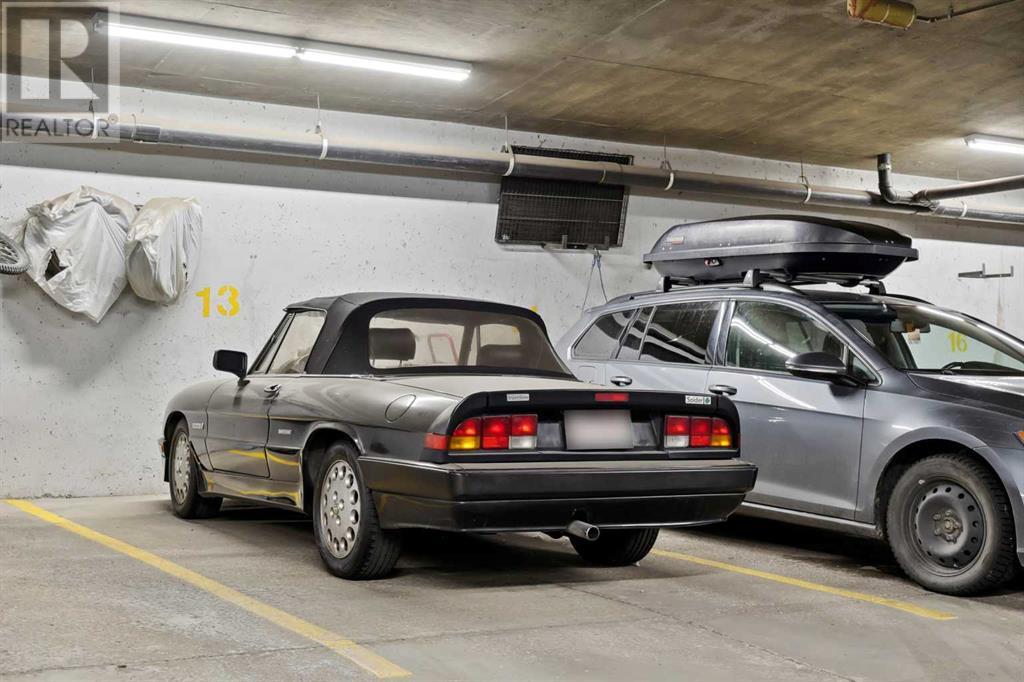402, 303 19 Avenue Sw Calgary, Alberta T2S 0E1
$395,000Maintenance, Common Area Maintenance, Heat, Insurance, Property Management, Reserve Fund Contributions, Sewer, Water
$698.31 Monthly
Maintenance, Common Area Maintenance, Heat, Insurance, Property Management, Reserve Fund Contributions, Sewer, Water
$698.31 MonthlyEnjoy stunning unobstructed CITY VIEWS and URBAN LIVING at its finest from this TOP FLOOR, CORNER UNIT, 2 BEDROOM, 2 BATHROOM CONDO in MISSION's sought after Maison Neuve building. Featuring many recent UPDATES including, paint throughout, new flooring, updated cabinetry, and all new light fixtures, this top floor unit boasts 9 ft ceilings and loads of natural light. This unit has in suite laundry as well as a large in suite storage room/pantry. The open concept kitchen features granite countertops, an eat up breakfast bar and lots of storage. The kitchen flows seamlessly into the dining space and living room which features a cozy gas fireplace and access to the balcony complete with a BBQ gas line for outdoor entertaining, beautiful views to the East and North - perfect for front row seats to city fireworks! The primary bedroom includes a 4 piece ensuite and organized walk in closet. The second bedroom is on the other side of the unit, allowing for privacy and separation of living spaces. A 3 piece main bathroom offers convenience for the 2nd bedroom and guests. This complex is pet-friendly (with board approval). The unit comes with one titled underground parking stall. This building is ideally located within walking distance of the river, downtown, vibrant restaurants of 17th Ave & 4th St. not to mention the many fitness options, groceries and boutique shopping all within a 5 short walk. Condo fees cover professional management, heat, gas, water/sewer, insurance, common area maintenance, and reserve fund contributions. This is your opportunity to live in the heart of Calgary's vibrant Mission district! Welcome to your new home! (id:57810)
Property Details
| MLS® Number | A2180332 |
| Property Type | Single Family |
| Neigbourhood | Cliff Bungalow |
| Community Name | Mission |
| AmenitiesNearBy | Park, Playground, Schools, Shopping |
| CommunityFeatures | Pets Allowed With Restrictions |
| Features | No Smoking Home, Parking |
| ParkingSpaceTotal | 1 |
| Plan | 0310691 |
Building
| BathroomTotal | 2 |
| BedroomsAboveGround | 2 |
| BedroomsTotal | 2 |
| Appliances | Refrigerator, Range - Electric, Dishwasher, Microwave Range Hood Combo, Window Coverings, Washer/dryer Stack-up |
| ConstructedDate | 2003 |
| ConstructionMaterial | Wood Frame |
| ConstructionStyleAttachment | Attached |
| CoolingType | None |
| ExteriorFinish | Brick, Stucco |
| FireplacePresent | Yes |
| FireplaceTotal | 1 |
| FlooringType | Carpeted, Laminate, Tile |
| HeatingType | In Floor Heating |
| StoriesTotal | 4 |
| SizeInterior | 830.81 Sqft |
| TotalFinishedArea | 830.81 Sqft |
| Type | Apartment |
Parking
| Underground |
Land
| Acreage | No |
| LandAmenities | Park, Playground, Schools, Shopping |
| SizeTotalText | Unknown |
| ZoningDescription | Dc |
Rooms
| Level | Type | Length | Width | Dimensions |
|---|---|---|---|---|
| Main Level | Living Room | 12.08 Ft x 11.25 Ft | ||
| Main Level | Kitchen | 9.17 Ft x 8.67 Ft | ||
| Main Level | Dining Room | 11.92 Ft x 8.00 Ft | ||
| Main Level | Primary Bedroom | 11.92 Ft x 9.92 Ft | ||
| Main Level | 4pc Bathroom | 7.75 Ft x 5.00 Ft | ||
| Main Level | Bedroom | 9.83 Ft x 9.58 Ft | ||
| Main Level | 3pc Bathroom | 8.42 Ft x 6.58 Ft | ||
| Main Level | Foyer | 9.17 Ft x 6.67 Ft | ||
| Main Level | Storage | 5.17 Ft x 5.08 Ft | ||
| Main Level | Laundry Room | 3.42 Ft x 3.25 Ft |
https://www.realtor.ca/real-estate/27673616/402-303-19-avenue-sw-calgary-mission
Interested?
Contact us for more information







































