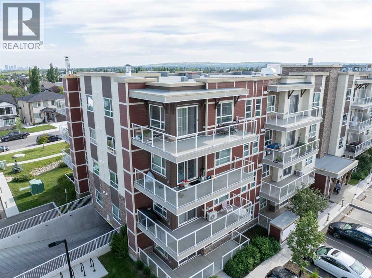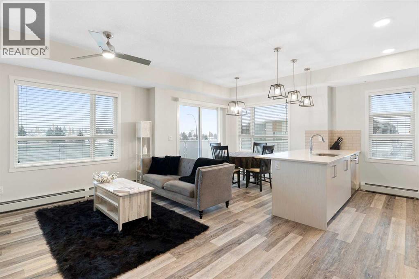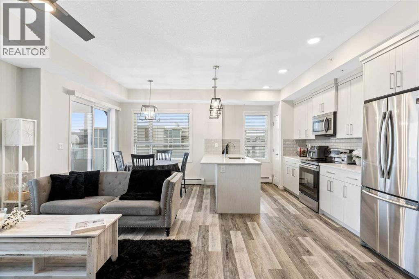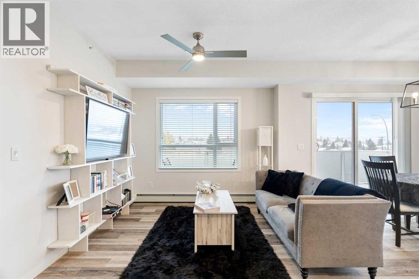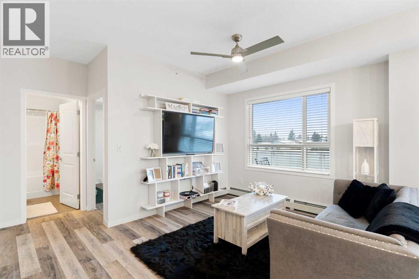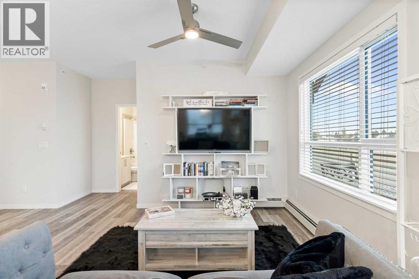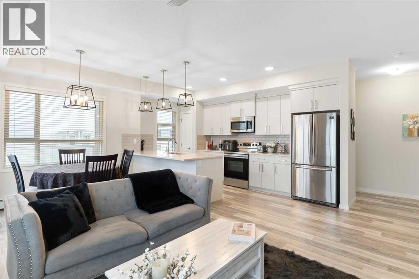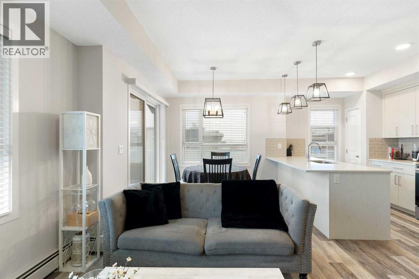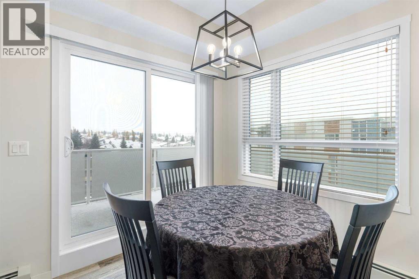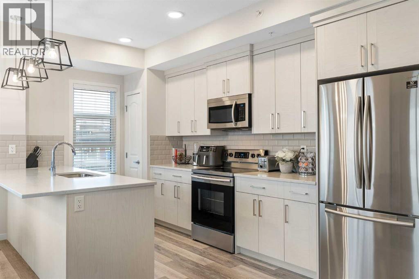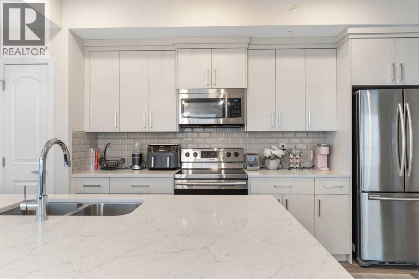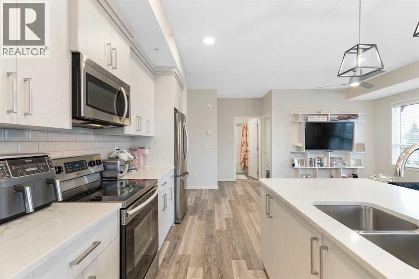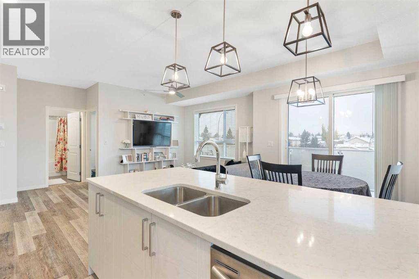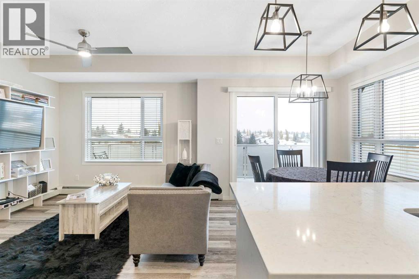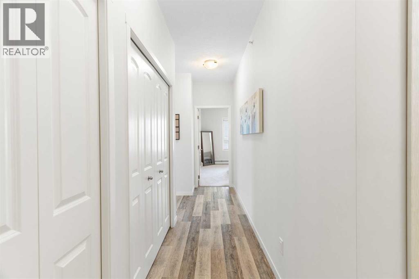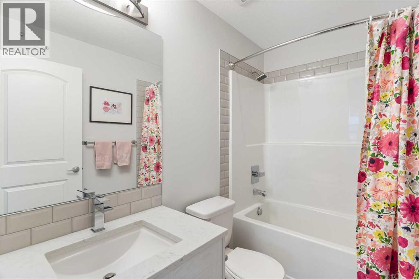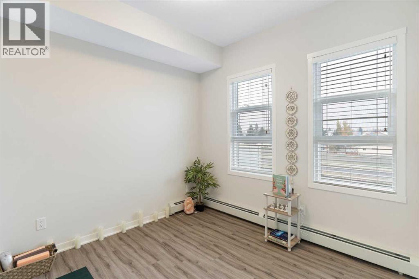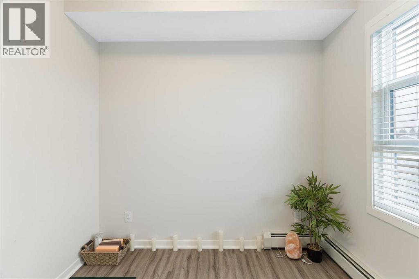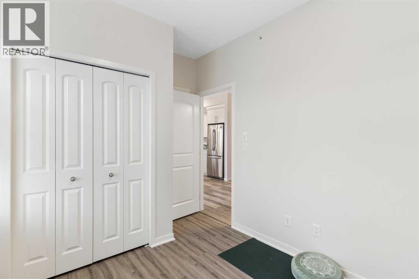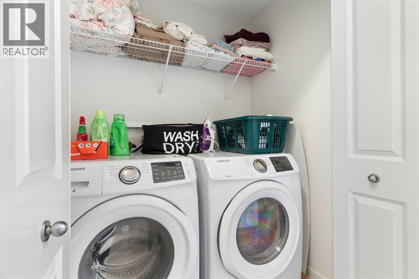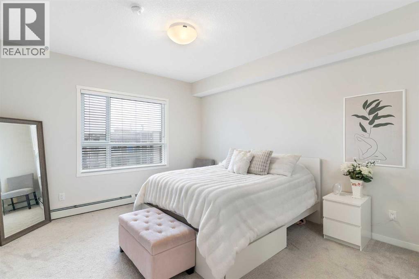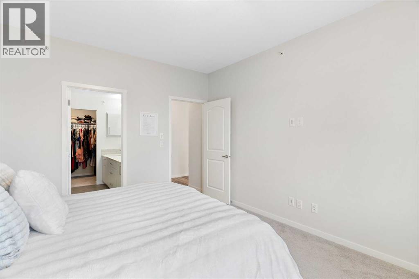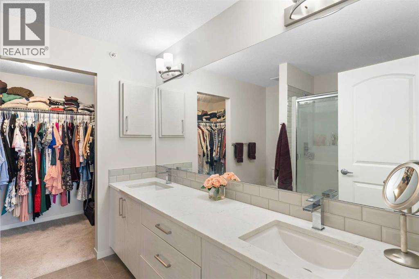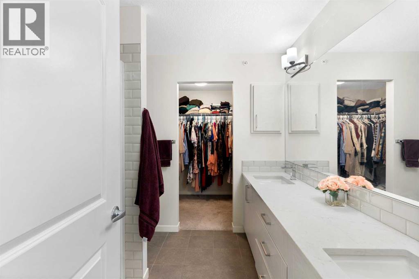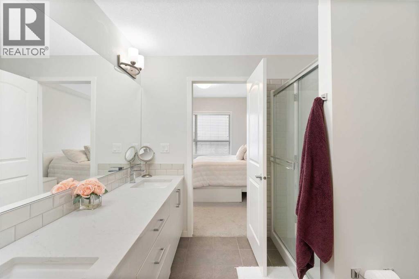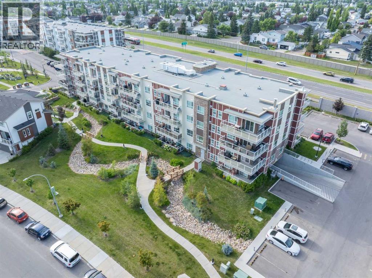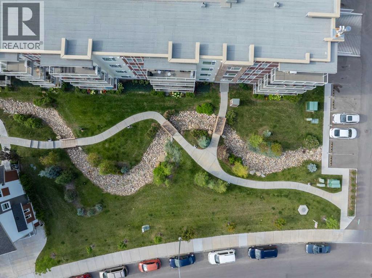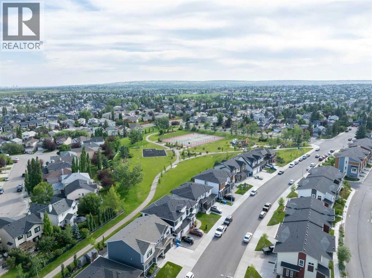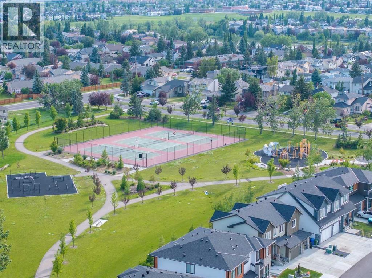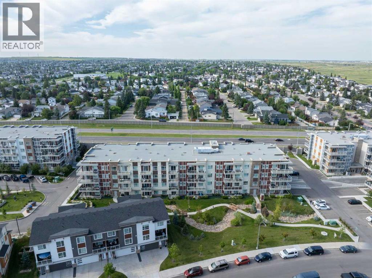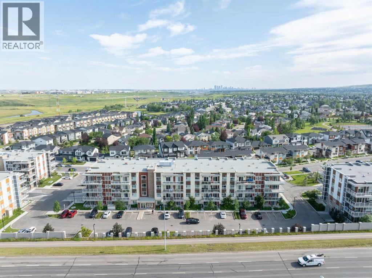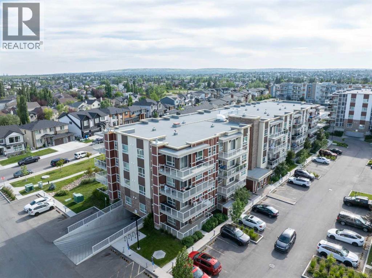402, 300 Harvest Hills Place Ne Calgary, Alberta T3K 2P4
$439,900Maintenance, Common Area Maintenance, Heat, Insurance, Property Management, Reserve Fund Contributions, Sewer, Water
$540.37 Monthly
Maintenance, Common Area Maintenance, Heat, Insurance, Property Management, Reserve Fund Contributions, Sewer, Water
$540.37 MonthlyIn absolutely immaculate condition, is how you will find this stunning condo with a long list of features such as gorgeous quartz countertops in the kitchen with a breakfast bar, and an under-mount sink. Plenty of cabinet space along with a pantry, and stainless steel appliances with an open concept overlooking the dining and living rooms. The primary bedroom is large enough to accommodate a king-sized bed, plus you'll discover a 4pce ensuite with quartz countertops, dual sinks and a massive walk-in closet. There is also a second bedroom (currently set up as a yoga studio), another 4pce bath with quartz countertops, and a laundry room with a full-sized washer and dryer. This top-floor corner unit is flooded with natural light from its many windows. In addition, the unit comes with a massive wrap-around balcony with views stretching to the horizon. All this plus a terrific location close to shopping, parks, schools, transportation and only a short drive to downtown or out of town. (id:57810)
Property Details
| MLS® Number | A2239040 |
| Property Type | Single Family |
| Community Name | Harvest Hills |
| Amenities Near By | Playground, Schools, Shopping |
| Community Features | Pets Allowed With Restrictions |
| Parking Space Total | 1 |
| Plan | 1812025 |
Building
| Bathroom Total | 2 |
| Bedrooms Above Ground | 2 |
| Bedrooms Total | 2 |
| Appliances | Washer, Refrigerator, Dishwasher, Stove, Dryer, Microwave Range Hood Combo, Window Coverings |
| Constructed Date | 2020 |
| Construction Style Attachment | Attached |
| Cooling Type | None |
| Exterior Finish | Composite Siding, Stone |
| Flooring Type | Carpeted, Tile, Vinyl Plank |
| Heating Type | Central Heating |
| Stories Total | 4 |
| Size Interior | 977 Ft2 |
| Total Finished Area | 977.33 Sqft |
| Type | Apartment |
Parking
| Underground |
Land
| Acreage | No |
| Land Amenities | Playground, Schools, Shopping |
| Size Total Text | Unknown |
| Zoning Description | M-1 |
Rooms
| Level | Type | Length | Width | Dimensions |
|---|---|---|---|---|
| Main Level | Kitchen | 7.42 Ft x 15.17 Ft | ||
| Main Level | Living Room | 16.08 Ft x 13.67 Ft | ||
| Main Level | Dining Room | 10.00 Ft x 9.08 Ft | ||
| Main Level | Primary Bedroom | 12.17 Ft x 13.92 Ft | ||
| Main Level | 4pc Bathroom | 8.50 Ft x 8.08 Ft | ||
| Main Level | 4pc Bathroom | 4.83 Ft x 7.92 Ft | ||
| Main Level | Bedroom | 8.58 Ft x 11.67 Ft | ||
| Main Level | Other | 8.50 Ft x 5.17 Ft |
https://www.realtor.ca/real-estate/28606410/402-300-harvest-hills-place-ne-calgary-harvest-hills
Contact Us
Contact us for more information
