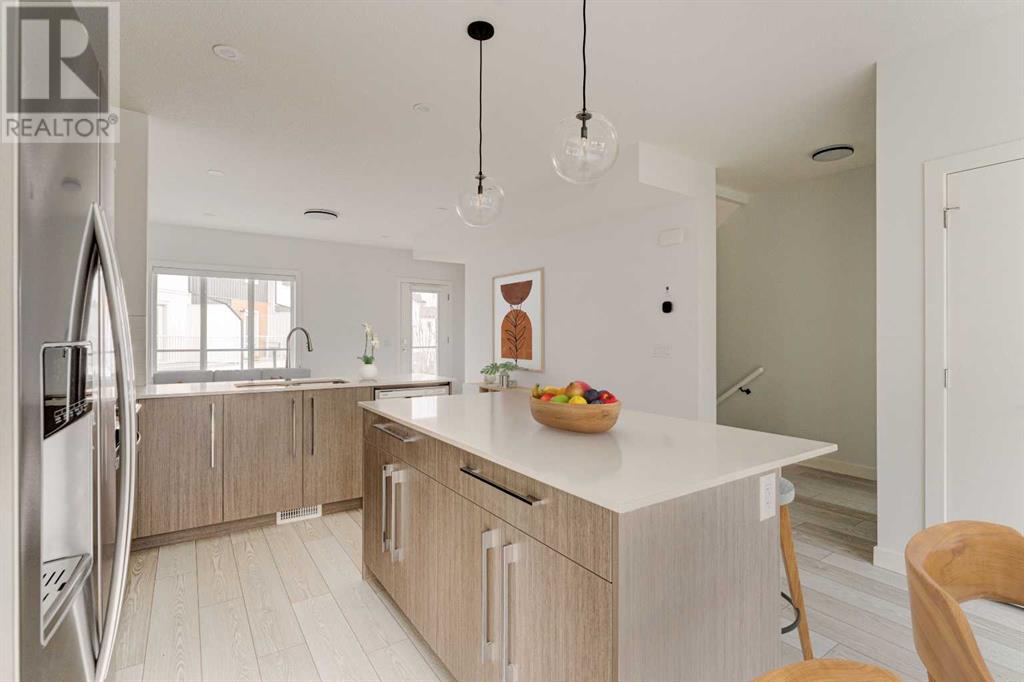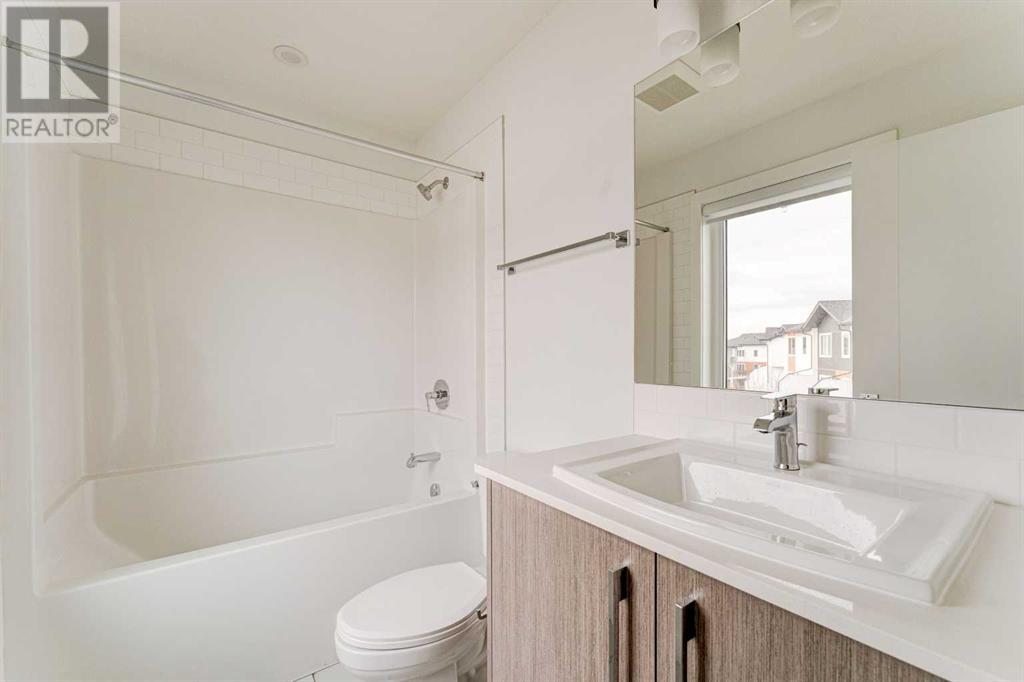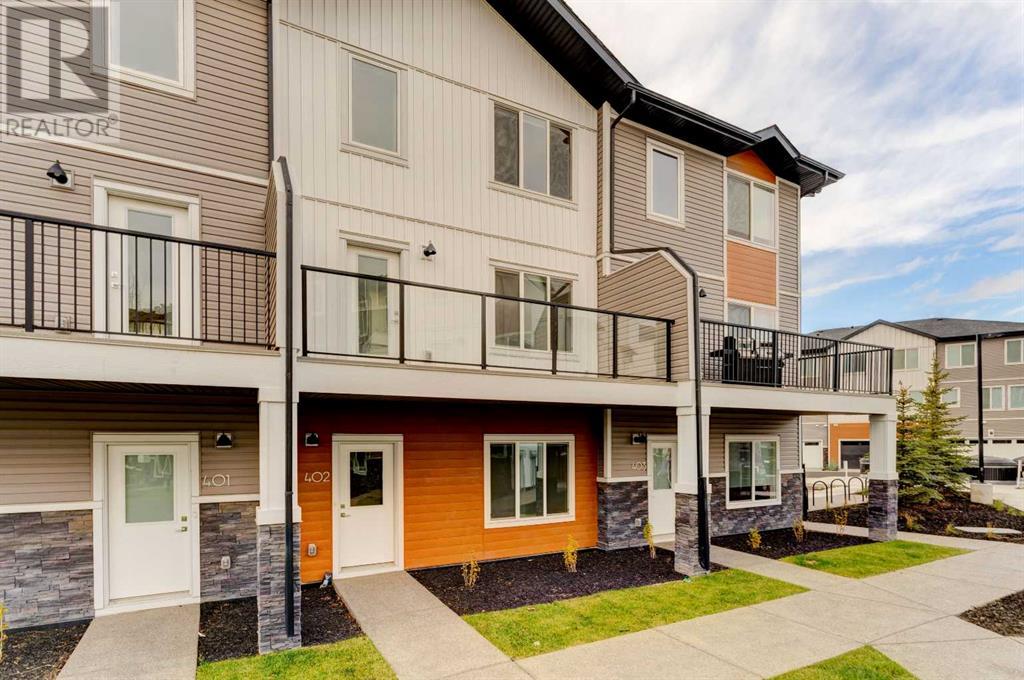402, 280 Chelsea Road Chestermere, Alberta T1X 0L3
$479,999Maintenance, Common Area Maintenance, Insurance, Property Management, Reserve Fund Contributions
$274.17 Monthly
Maintenance, Common Area Maintenance, Insurance, Property Management, Reserve Fund Contributions
$274.17 Monthly4 BEDROOMS | 2 1/2 BATHROOMS | TOWNHOME | 1,691 SQFT | OPEN LAYOUT | DOUBLE ATTACHED HEATED GARAGE | Welcome to this gorgeous home in the Aberdeen Townhomes complex by Truman homes. This home is brand new and features large windows allowing an abundance of light into your home, luxury wide plank vinyl flooring throughout the main floor, high ceilings and 4 spacious bedrooms. You will enjoy the open layout living area with the central kitchen with quartz counter tops, island with breakfast bar, fully tiled backsplash and floor to ceiling cabinetry. The adjacent dining room and living room are the perfect place to entertain or gather as a family. Just steps away on your spacious balcony, enjoy the gas hookup for bbqs. The upstairs features a spacious master retreat is the perfect place to unwind after a long day with 4-piece ensuite washroom and walk-in closet. The second floor features an additional 2 bedrooms with closets, 4-piece bathroom and convenient laundry room. On the lower level, you will find an additional bedroom with access to your garage and the green space outside your front door. This complex is close to parks, playgrounds, schools and shopping. Enjoy all that Chestermere has to offer and raise your family in this great community! Don't miss out on viewing this gorgeous home today! Photos are virtually staged and are not an accurate depiction of current property. (id:57810)
Property Details
| MLS® Number | A2176913 |
| Property Type | Single Family |
| Neigbourhood | Chelsea |
| Community Name | Chelsea_CH |
| AmenitiesNearBy | Park, Schools, Shopping, Water Nearby |
| CommunityFeatures | Lake Privileges, Pets Allowed With Restrictions |
| Features | Back Lane, No Animal Home, No Smoking Home, Level, Gas Bbq Hookup, Parking |
| ParkingSpaceTotal | 2 |
| Plan | 2410988 |
Building
| BathroomTotal | 3 |
| BedroomsAboveGround | 3 |
| BedroomsBelowGround | 1 |
| BedroomsTotal | 4 |
| Age | New Building |
| Appliances | Washer, Refrigerator, Dishwasher, Stove, Dryer, Microwave Range Hood Combo, Window Coverings, Garage Door Opener |
| BasementType | None |
| ConstructionMaterial | Wood Frame |
| ConstructionStyleAttachment | Attached |
| CoolingType | None |
| ExteriorFinish | Metal, Vinyl Siding |
| FlooringType | Carpeted, Vinyl, Vinyl Plank |
| FoundationType | Poured Concrete |
| HalfBathTotal | 1 |
| HeatingFuel | Natural Gas |
| HeatingType | Forced Air |
| StoriesTotal | 3 |
| SizeInterior | 1691.84 Sqft |
| TotalFinishedArea | 1691.84 Sqft |
| Type | Row / Townhouse |
Parking
| Attached Garage | 2 |
| Garage | |
| Heated Garage |
Land
| Acreage | No |
| FenceType | Not Fenced |
| LandAmenities | Park, Schools, Shopping, Water Nearby |
| SizeTotalText | Unknown |
| ZoningDescription | M-g |
Rooms
| Level | Type | Length | Width | Dimensions |
|---|---|---|---|---|
| Lower Level | Foyer | 13.00 Ft x 3.17 Ft | ||
| Lower Level | Bedroom | 9.50 Ft x 8.83 Ft | ||
| Main Level | Living Room | 15.00 Ft x 12.67 Ft | ||
| Main Level | Kitchen | 15.00 Ft x 12.33 Ft | ||
| Main Level | Dining Room | 13.33 Ft x 8.83 Ft | ||
| Main Level | 2pc Bathroom | 8.83 Ft x 5.33 Ft | ||
| Upper Level | Primary Bedroom | 11.83 Ft x 10.50 Ft | ||
| Upper Level | 4pc Bathroom | 8.33 Ft x 4.92 Ft | ||
| Upper Level | Bedroom | 9.83 Ft x 9.67 Ft | ||
| Upper Level | Bedroom | 9.83 Ft x 9.33 Ft | ||
| Upper Level | 4pc Bathroom | 7.83 Ft x 5.50 Ft | ||
| Upper Level | Laundry Room | 5.50 Ft x 4.33 Ft |
https://www.realtor.ca/real-estate/27609816/402-280-chelsea-road-chestermere-chelseach
Interested?
Contact us for more information

































