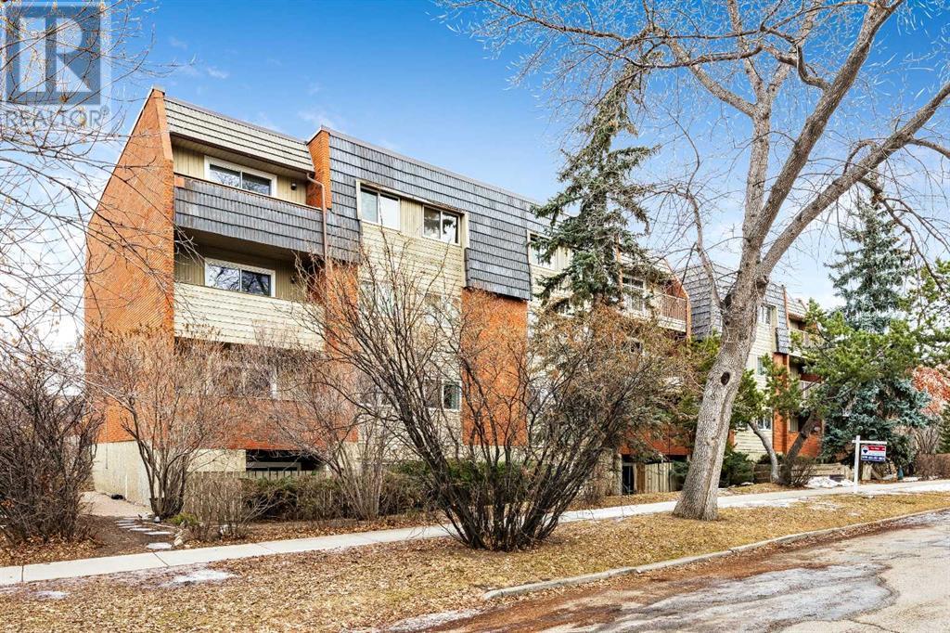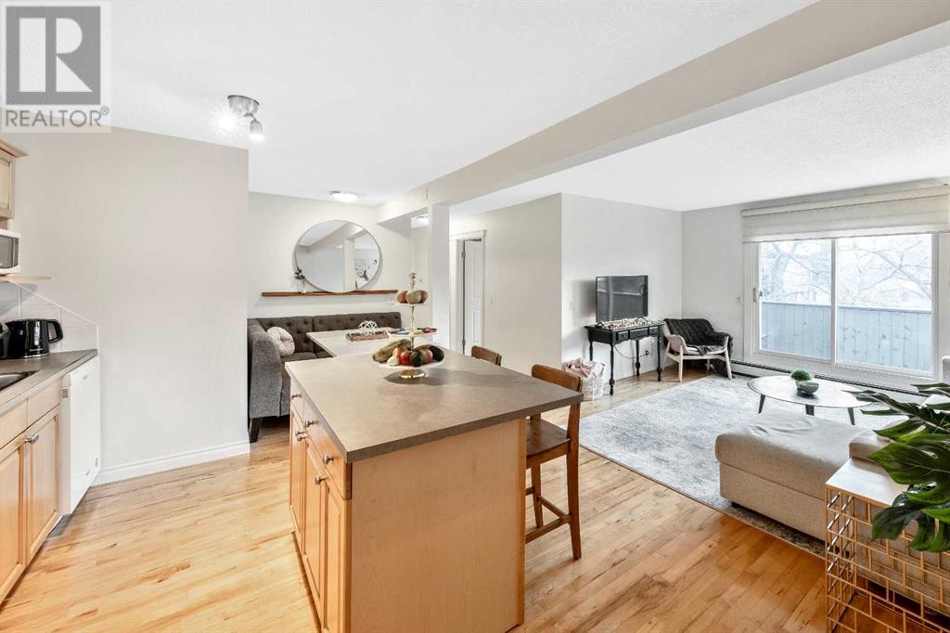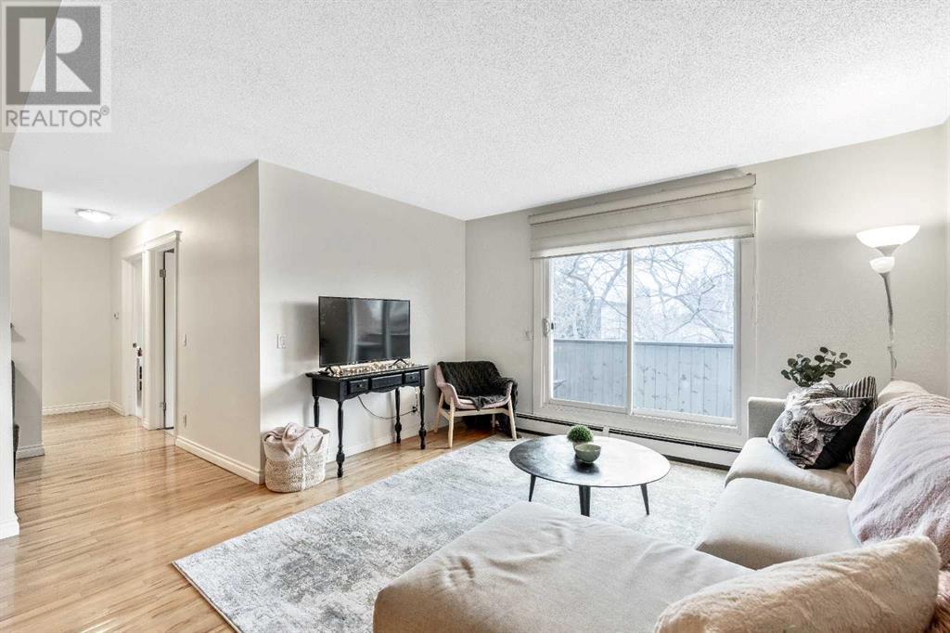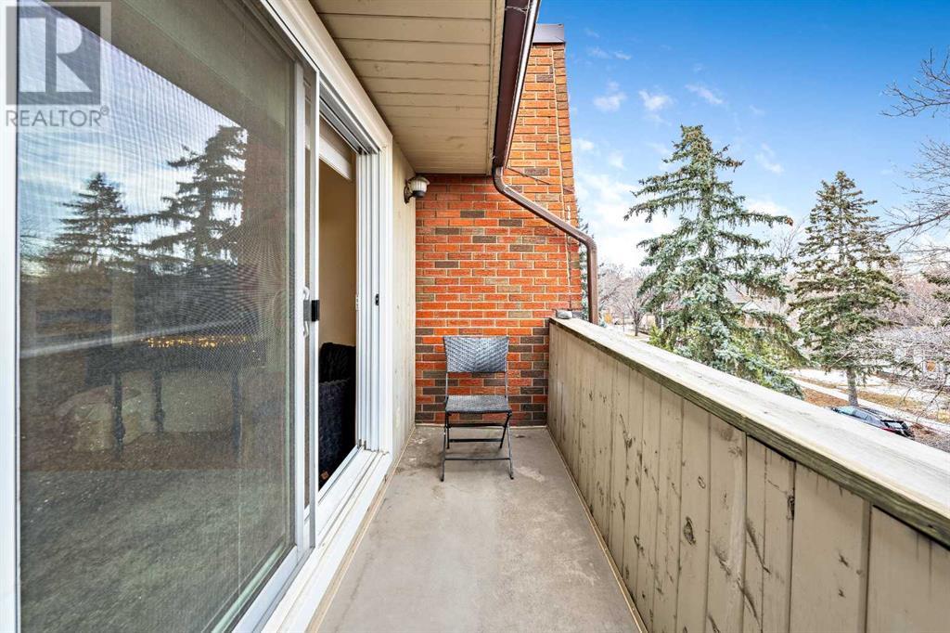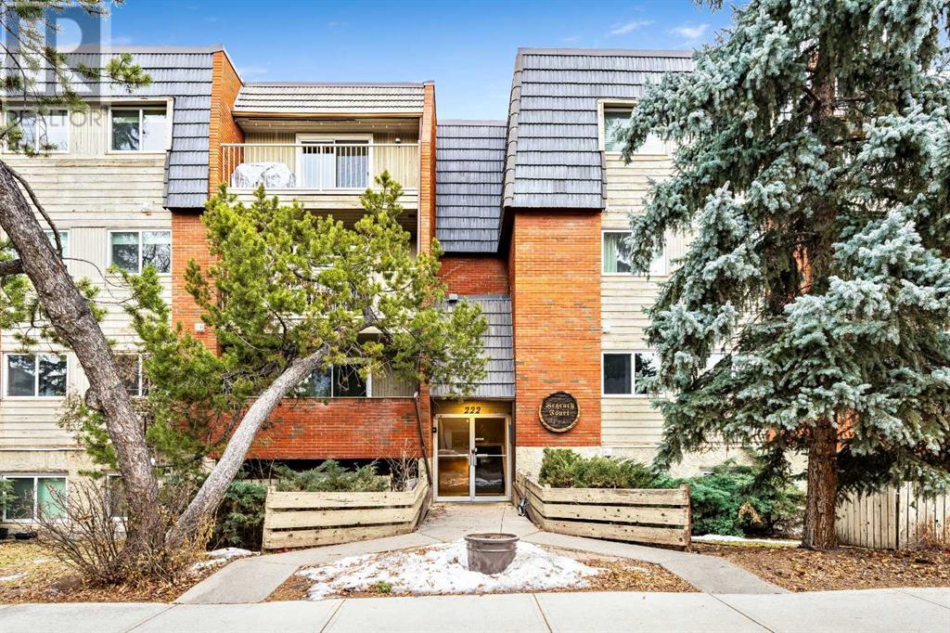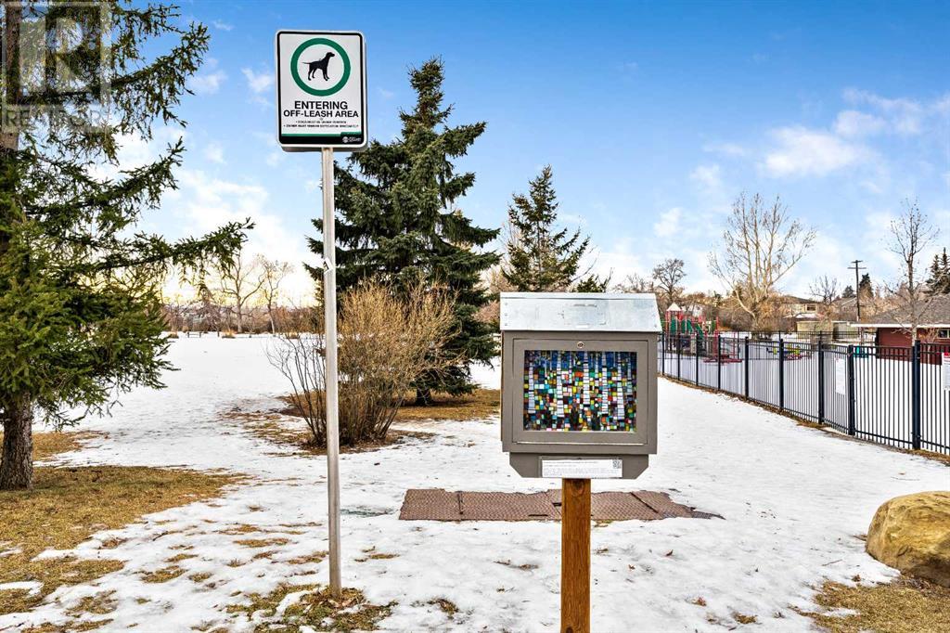402, 222 5 Avenue Ne Calgary, Alberta T2E 0K6
$271,000Maintenance, Heat, Insurance, Property Management, Reserve Fund Contributions, Waste Removal, Water
$635 Monthly
Maintenance, Heat, Insurance, Property Management, Reserve Fund Contributions, Waste Removal, Water
$635 MonthlyWelcome to this perfectly located, TOP-FLOOR CORNER UNIT. Boasting a bright open-concept design, this SOUTH-FACING unit offers breathtaking VIEWS OF DOWNTOWN skyline, making it the ideal space to relax. Located just minutes from downtown, you'll love the easy access to vibrant dining, shopping, and entertainment options. The unit has been thoughtfully updated with new flooring, dishwasher, and a recently upgraded refrigerator, ensuring a move-in-ready experience. As a top-floor corner unit, you'll enjoy enhanced privacy and a peaceful atmosphere, while the included underground parking provides warmth and convenience during those cold winter months. This is your chance to experience urban living at its finest—schedule your viewing today! (id:57810)
Property Details
| MLS® Number | A2188396 |
| Property Type | Single Family |
| Community Name | Crescent Heights |
| Amenities Near By | Playground, Schools, Shopping |
| Community Features | Pets Allowed With Restrictions |
| Features | See Remarks, Other, No Animal Home, No Smoking Home |
| Parking Space Total | 1 |
| Plan | 0110571 |
Building
| Bathroom Total | 1 |
| Bedrooms Above Ground | 2 |
| Bedrooms Total | 2 |
| Amenities | Other |
| Appliances | Refrigerator, Dishwasher, Stove, Microwave, Hood Fan, Washer/dryer Stack-up |
| Architectural Style | Low Rise |
| Constructed Date | 1978 |
| Construction Material | Wood Frame |
| Construction Style Attachment | Attached |
| Cooling Type | None |
| Exterior Finish | Brick, Wood Siding |
| Flooring Type | Hardwood |
| Heating Fuel | Natural Gas |
| Heating Type | Baseboard Heaters, Hot Water |
| Stories Total | 4 |
| Size Interior | 732 Ft2 |
| Total Finished Area | 732.42 Sqft |
| Type | Apartment |
Parking
| Underground |
Land
| Acreage | No |
| Land Amenities | Playground, Schools, Shopping |
| Size Total Text | Unknown |
| Zoning Description | M-cg |
Rooms
| Level | Type | Length | Width | Dimensions |
|---|---|---|---|---|
| Main Level | 4pc Bathroom | Measurements not available | ||
| Main Level | Other | 3.75 Ft x 6.75 Ft | ||
| Main Level | Bedroom | 8.50 Ft x 9.17 Ft | ||
| Main Level | Primary Bedroom | 11.25 Ft x 11.92 Ft | ||
| Main Level | Kitchen | 8.00 Ft x 13.92 Ft | ||
| Main Level | Living Room | 8.00 Ft x 12.83 Ft | ||
| Main Level | Laundry Room | 3.00 Ft x 3.08 Ft | ||
| Main Level | Other | 3.67 Ft x 12.67 Ft |
https://www.realtor.ca/real-estate/27814664/402-222-5-avenue-ne-calgary-crescent-heights
Contact Us
Contact us for more information
