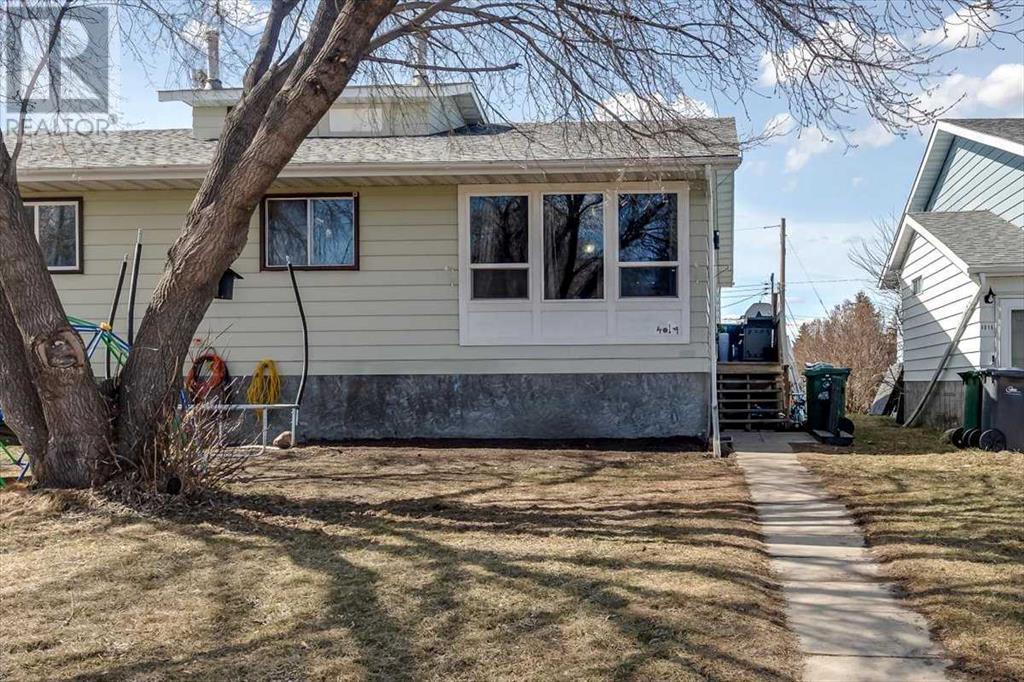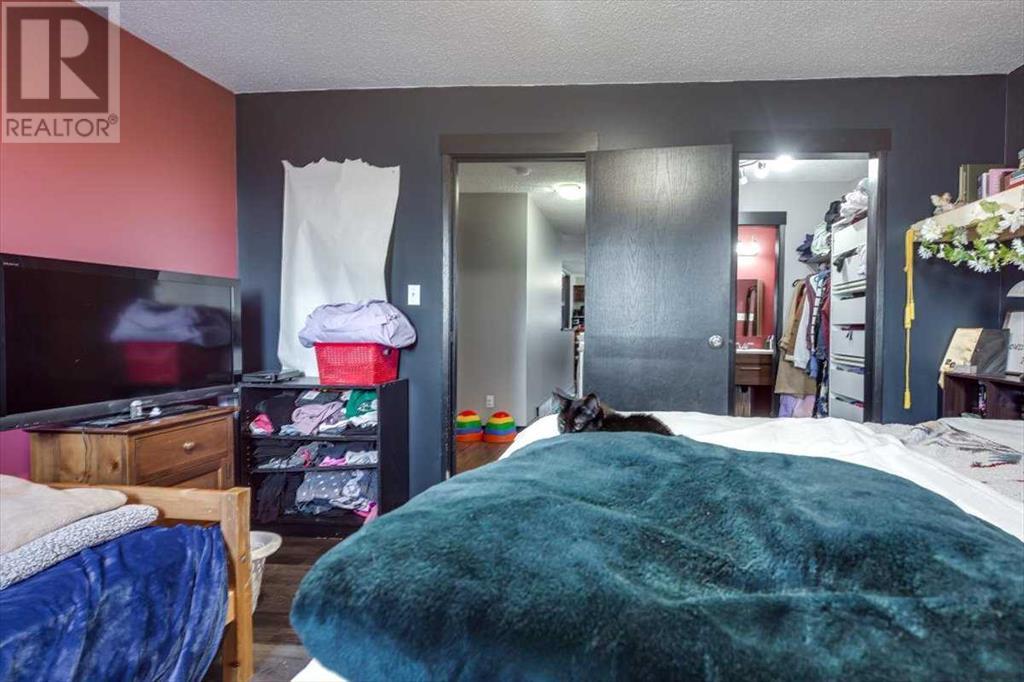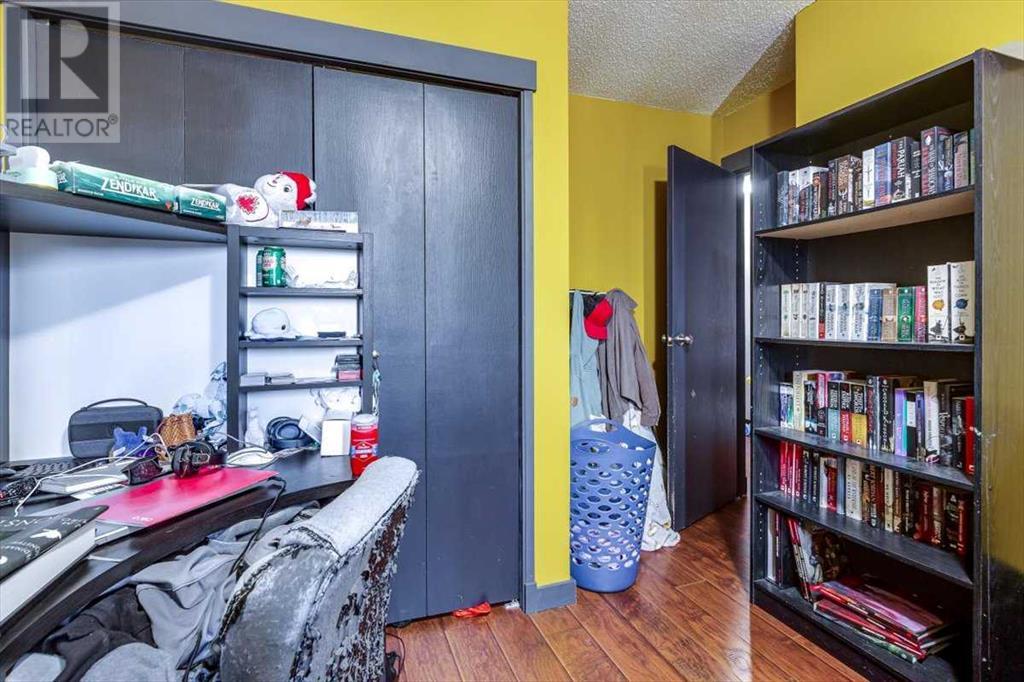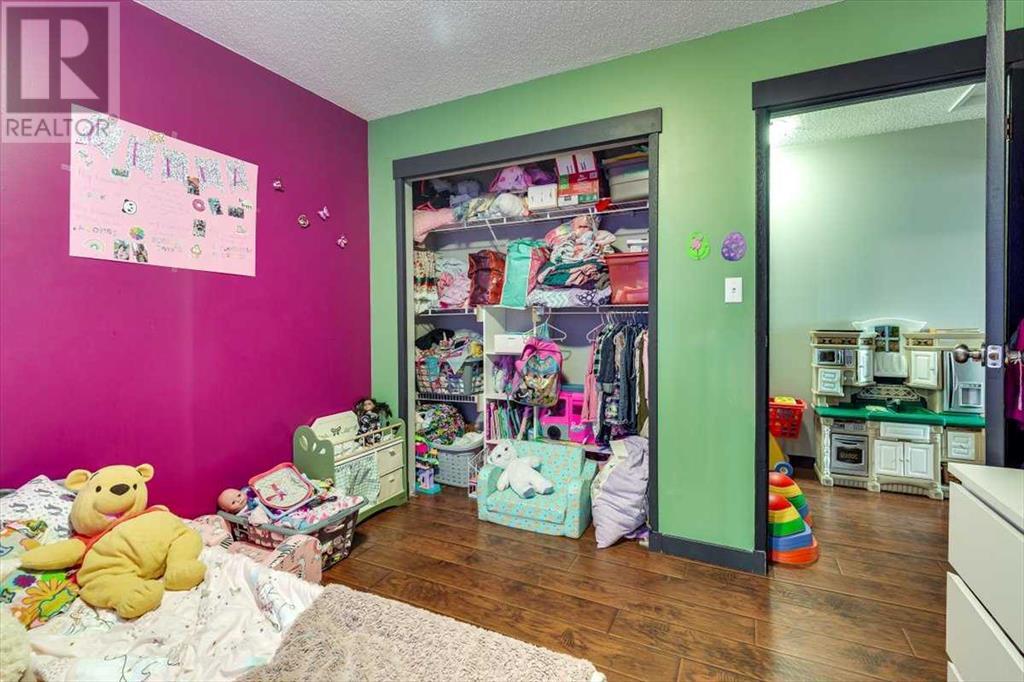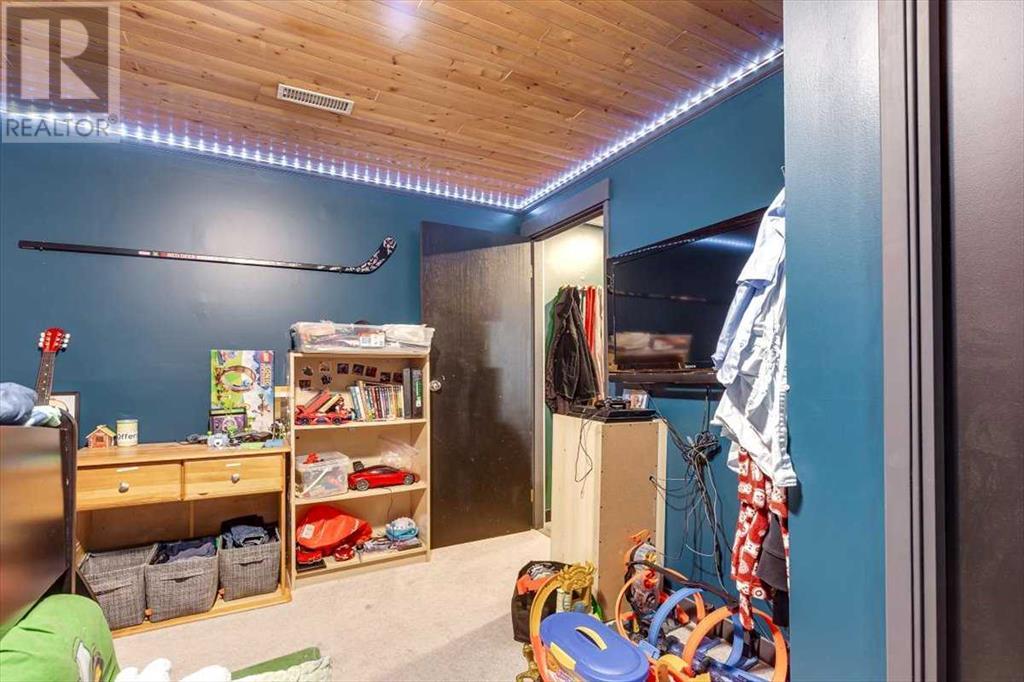5 Bedroom
3 Bathroom
1,127 ft2
Bungalow
None
Forced Air
$234,900
Affordable, Updated, and Fully Developed!This half duplex is a fantastic opportunity for first-time buyers or investors looking to get into the market. Well cared for and updated, the home features newer shingles (2019), a new front window, a refreshed kitchen with updated appliances, some newer flooring, and modern updates to both main bathrooms. The main floor offers three bedrooms and 1.5 baths, while the finished basement adds even more living space, including a newly finished bathroom, a bedroom with a proper egress window, and a spacious family room that's currently being used as an additional bedroom. This home is currently occupied by a large, loving family, and while it may feel a bit full, buyers are encouraged to look beyond to the solid structure and wonderful potential this home offers. Located in the friendly Riverside neighborhood, you'll enjoy being close to parks, walking paths, the golf course, and the Centennial Centre. Priced under $250,000, this cozy and move-in-ready home is a must-see! (id:57810)
Property Details
|
MLS® Number
|
A2210702 |
|
Property Type
|
Single Family |
|
Community Name
|
Riverside |
|
Features
|
Back Lane |
|
Plan
|
7721708 |
|
Structure
|
None |
Building
|
Bathroom Total
|
3 |
|
Bedrooms Above Ground
|
3 |
|
Bedrooms Below Ground
|
2 |
|
Bedrooms Total
|
5 |
|
Appliances
|
Refrigerator, Dishwasher, Stove |
|
Architectural Style
|
Bungalow |
|
Basement Development
|
Finished |
|
Basement Type
|
Full (finished) |
|
Constructed Date
|
1977 |
|
Construction Material
|
Wood Frame |
|
Construction Style Attachment
|
Semi-detached |
|
Cooling Type
|
None |
|
Flooring Type
|
Concrete, Laminate, Linoleum |
|
Foundation Type
|
Poured Concrete |
|
Half Bath Total
|
1 |
|
Heating Type
|
Forced Air |
|
Stories Total
|
1 |
|
Size Interior
|
1,127 Ft2 |
|
Total Finished Area
|
1127 Sqft |
|
Type
|
Duplex |
Parking
Land
|
Acreage
|
No |
|
Fence Type
|
Not Fenced |
|
Size Depth
|
34.44 M |
|
Size Frontage
|
10.06 M |
|
Size Irregular
|
3729.00 |
|
Size Total
|
3729 Sqft|0-4,050 Sqft |
|
Size Total Text
|
3729 Sqft|0-4,050 Sqft |
|
Zoning Description
|
R2 |
Rooms
| Level |
Type |
Length |
Width |
Dimensions |
|
Basement |
4pc Bathroom |
|
|
9.17 Ft x 6.58 Ft |
|
Basement |
Bedroom |
|
|
9.67 Ft x 14.75 Ft |
|
Basement |
Bedroom |
|
|
11.83 Ft x 10.75 Ft |
|
Basement |
Recreational, Games Room |
|
|
12.75 Ft x 10.25 Ft |
|
Basement |
Storage |
|
|
10.50 Ft x 23.17 Ft |
|
Main Level |
Living Room |
|
|
11.00 Ft x 17.33 Ft |
|
Main Level |
Other |
|
|
11.92 Ft x 14.08 Ft |
|
Main Level |
Primary Bedroom |
|
|
13.83 Ft x 11.00 Ft |
|
Main Level |
Bedroom |
|
|
10.67 Ft x 14.33 Ft |
|
Main Level |
Bedroom |
|
|
10.67 Ft x 10.33 Ft |
|
Main Level |
4pc Bathroom |
|
|
6.50 Ft x 8.83 Ft |
|
Main Level |
2pc Bathroom |
|
|
6.50 Ft x 4.92 Ft |
https://www.realtor.ca/real-estate/28160858/4014-44-street-ponoka-riverside
