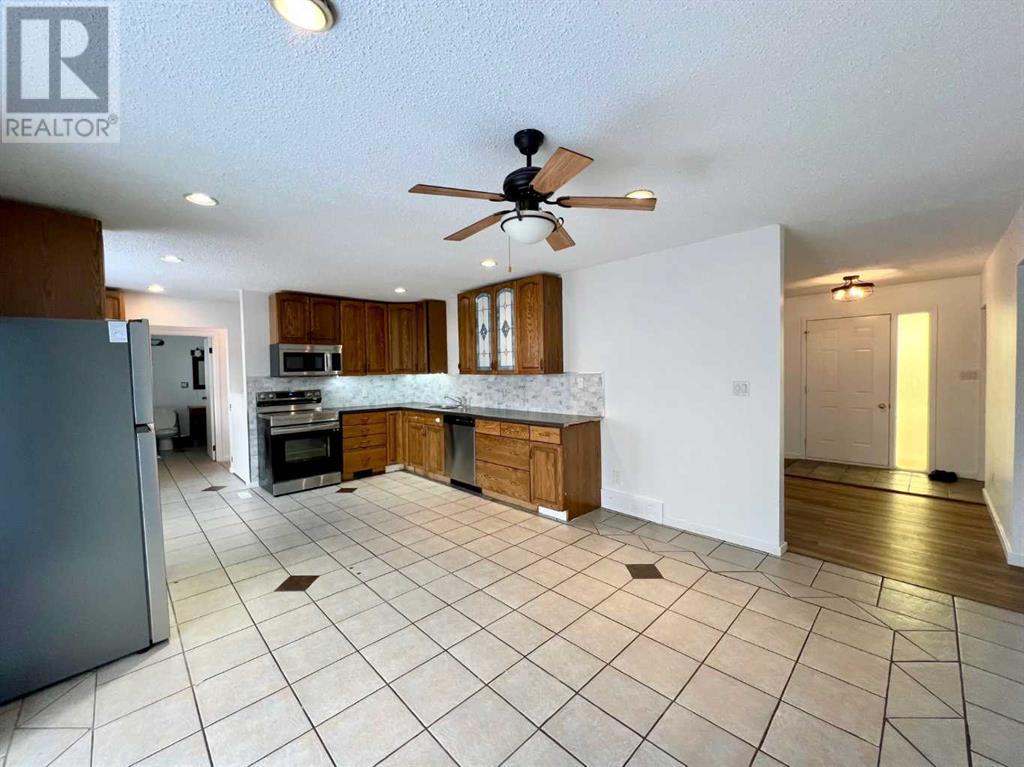5 Bedroom
3 Bathroom
1,350 ft2
Bungalow
None
Forced Air
$274,900
Nestled in the heart of Carbon – the Village in the Valley. This bungalow is just shy of 1400sq ft with 5 bedrooms, 3 bathrooms, and plenty of room to spread out, this home is perfect for families, entertainers, or anyone craving extra space.Step inside to a bright and welcoming main floor featuring a spacious living room, kitchen, and dining area—all flowing seamlessly to the back deck through patio doors. Fire up the BBQ or soak in the peaceful surroundings with your morning coffee!Downstairs, the fully finished basement adds even more versatility, offering two additional bedrooms, a large recreation room with a wet bar, a 2-piece bathroom, laundry, and cold storage.Outside, you’ll love the double garage, RV parking, and generous yard space—perfect for outdoor fun, gardening, or just enjoying the fresh air. Plus, the durable metal roof means one less thing to worry about.This home could use a little TLC, but with a bit of love and vision, it’s ready to shine! Located in a friendly, small-town community with easy access to amenities. (id:57810)
Property Details
|
MLS® Number
|
A2194553 |
|
Property Type
|
Single Family |
|
Amenities Near By
|
Park, Playground, Recreation Nearby, Schools |
|
Features
|
Wet Bar |
|
Parking Space Total
|
6 |
|
Plan
|
4387p |
|
Structure
|
Deck |
Building
|
Bathroom Total
|
3 |
|
Bedrooms Above Ground
|
3 |
|
Bedrooms Below Ground
|
2 |
|
Bedrooms Total
|
5 |
|
Appliances
|
Washer, Refrigerator, Stove, Dryer |
|
Architectural Style
|
Bungalow |
|
Basement Development
|
Finished |
|
Basement Type
|
Full (finished) |
|
Constructed Date
|
1976 |
|
Construction Style Attachment
|
Detached |
|
Cooling Type
|
None |
|
Exterior Finish
|
Wood Siding |
|
Flooring Type
|
Carpeted, Ceramic Tile, Vinyl |
|
Foundation Type
|
Poured Concrete |
|
Half Bath Total
|
1 |
|
Heating Fuel
|
Natural Gas |
|
Heating Type
|
Forced Air |
|
Stories Total
|
1 |
|
Size Interior
|
1,350 Ft2 |
|
Total Finished Area
|
1350 Sqft |
|
Type
|
House |
Parking
|
Concrete
|
|
|
Attached Garage
|
2 |
Land
|
Acreage
|
No |
|
Fence Type
|
Partially Fenced |
|
Land Amenities
|
Park, Playground, Recreation Nearby, Schools |
|
Size Frontage
|
6.1 M |
|
Size Irregular
|
7800.00 |
|
Size Total
|
7800 Sqft|7,251 - 10,889 Sqft |
|
Size Total Text
|
7800 Sqft|7,251 - 10,889 Sqft |
|
Zoning Description
|
R1 |
Rooms
| Level |
Type |
Length |
Width |
Dimensions |
|
Basement |
2pc Bathroom |
|
|
.00 Ft x .00 Ft |
|
Basement |
Recreational, Games Room |
|
|
28.33 Ft x 14.92 Ft |
|
Basement |
Bedroom |
|
|
10.33 Ft x 10.50 Ft |
|
Basement |
Bedroom |
|
|
11.58 Ft x 10.33 Ft |
|
Basement |
Cold Room |
|
|
11.25 Ft x 8.08 Ft |
|
Basement |
Laundry Room |
|
|
27.92 Ft x 6.83 Ft |
|
Main Level |
Living Room |
|
|
23.83 Ft x 12.33 Ft |
|
Main Level |
Other |
|
|
20.42 Ft x 13.58 Ft |
|
Main Level |
Bedroom |
|
|
9.08 Ft x 9.92 Ft |
|
Main Level |
Bedroom |
|
|
12.33 Ft x 12.08 Ft |
|
Main Level |
Primary Bedroom |
|
|
15.58 Ft x 10.58 Ft |
|
Main Level |
3pc Bathroom |
|
|
.00 Ft x .00 Ft |
|
Main Level |
4pc Bathroom |
|
|
.00 Ft x .00 Ft |
https://www.realtor.ca/real-estate/27918740/401-glengarry-street-carbon




















