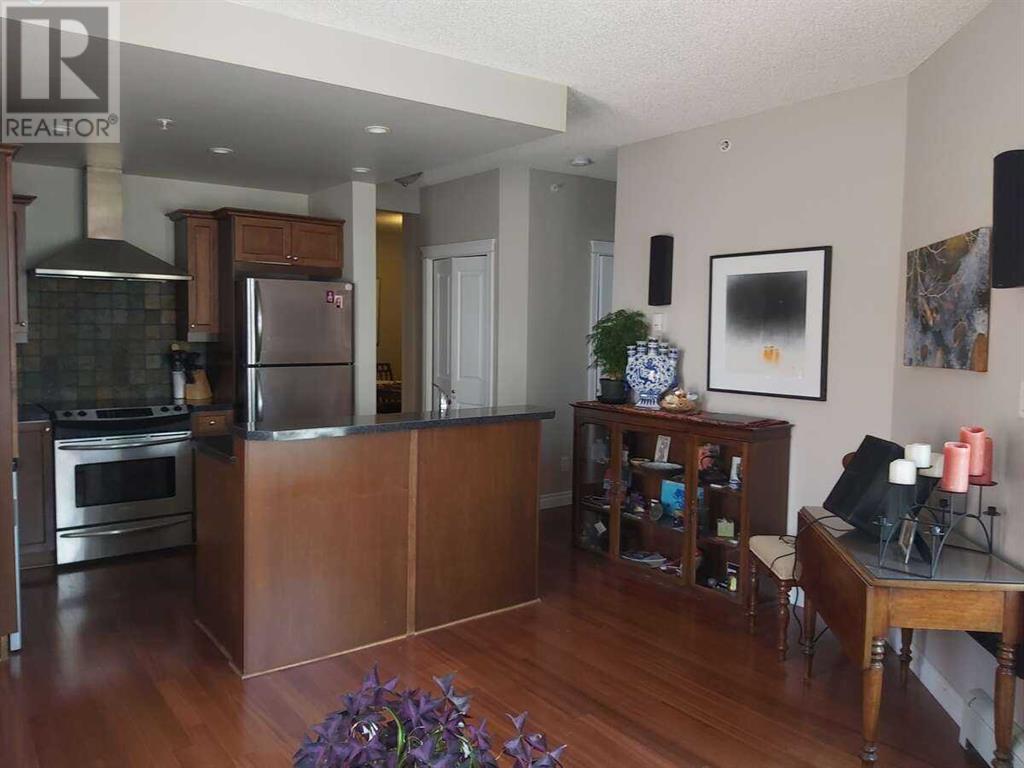401, 716 5 Street Ne Calgary, Alberta T2E 3W8
$409,900Maintenance, Condominium Amenities, Common Area Maintenance, Heat, Insurance, Interior Maintenance, Ground Maintenance, Parking, Property Management, Reserve Fund Contributions, Security, Sewer, Waste Removal, Water
$618 Monthly
Maintenance, Condominium Amenities, Common Area Maintenance, Heat, Insurance, Interior Maintenance, Ground Maintenance, Parking, Property Management, Reserve Fund Contributions, Security, Sewer, Waste Removal, Water
$618 MonthlyFor more information, please click on Brochure button below. Experience quintessential urban living in Calgary's most sought-after inner-city enclave. The Portico is walking distance from downtown and Bridgeland's restaurants, medical facilities, parks, bike pathways and transit. There is a spectacular city view from this top floor corner unit. With only three other units on the top floor, you'll be part of a peaceful and friendly vibe. The location provides easy access to major arteries without the busyness of constant road traffic. This unit is creatively engineered to ensure angles capture the beautiful downtown vista through bright walls of windows. Accommodating a king sized bed, this 175 sq ft master suite angles the space to allow for the true showstopper - the bright 195 sq ft open concept from the potential reading/office and dining viewing areas. The Portico has titled parking and separate storage, secure bicycle storage and a guest suite. It offers 24/7 off-site security, secured underground owner and visitor parking, and a pet-friendly policy. Meticulously maintained with proactive governance, you can rest easy knowing this property's recently (2016) renovated building envelope, an on target 30-year capital plan (which boasts a healthy reserve fund), and well-managed fees, demonstrate excellent financial standing. For safety and noise considerations, short term rentals are not permitted in this community. The square footage does not include the storage space. Taxes are current and condo fees are effective May 2024. Seller will consider rent-to-own. (id:57810)
Property Details
| MLS® Number | A2156777 |
| Property Type | Single Family |
| Neigbourhood | Winston Heights/Mountview |
| Community Name | Bridgeland/Riverside |
| AmenitiesNearBy | Park, Playground, Schools, Shopping |
| CommunityFeatures | Pets Allowed With Restrictions |
| Features | Elevator, Closet Organizers, Guest Suite, Parking |
| ParkingSpaceTotal | 1 |
| Plan | 0511047 |
| ViewType | View |
Building
| BathroomTotal | 1 |
| BedroomsAboveGround | 2 |
| BedroomsTotal | 2 |
| Amenities | Guest Suite |
| Appliances | Refrigerator, Cooktop - Electric, Dishwasher, Stove, Garburator, Window Coverings, Garage Door Opener, Washer & Dryer |
| ArchitecturalStyle | Low Rise |
| BasementType | None |
| ConstructedDate | 2005 |
| ConstructionMaterial | Wood Frame |
| ConstructionStyleAttachment | Attached |
| CoolingType | None |
| ExteriorFinish | Stone, Stucco |
| FireplacePresent | Yes |
| FireplaceTotal | 1 |
| FlooringType | Carpeted, Ceramic Tile, Hardwood |
| FoundationType | Poured Concrete |
| HeatingType | Baseboard Heaters, Other, Hot Water |
| StoriesTotal | 4 |
| SizeInterior | 822 Sqft |
| TotalFinishedArea | 822 Sqft |
| Type | Apartment |
Parking
| Underground |
Land
| Acreage | No |
| FenceType | Not Fenced |
| LandAmenities | Park, Playground, Schools, Shopping |
| LandscapeFeatures | Landscaped, Underground Sprinkler |
| SizeTotalText | Unknown |
| ZoningDescription | M-c2 |
Rooms
| Level | Type | Length | Width | Dimensions |
|---|---|---|---|---|
| Main Level | Kitchen | 11.50 Ft x 7.50 Ft | ||
| Main Level | Living Room | 15.00 Ft x 13.00 Ft | ||
| Main Level | Primary Bedroom | 14.00 Ft x 12.50 Ft | ||
| Main Level | Bedroom | 12.00 Ft x 9.00 Ft | ||
| Main Level | Other | 10.50 Ft x 9.50 Ft | ||
| Main Level | Furnace | 5.00 Ft x 3.00 Ft | ||
| Main Level | Storage | 6.00 Ft x 4.00 Ft | ||
| Main Level | 4pc Bathroom | .00 Ft x .00 Ft |
https://www.realtor.ca/real-estate/27277162/401-716-5-street-ne-calgary-bridgelandriverside
Interested?
Contact us for more information
























