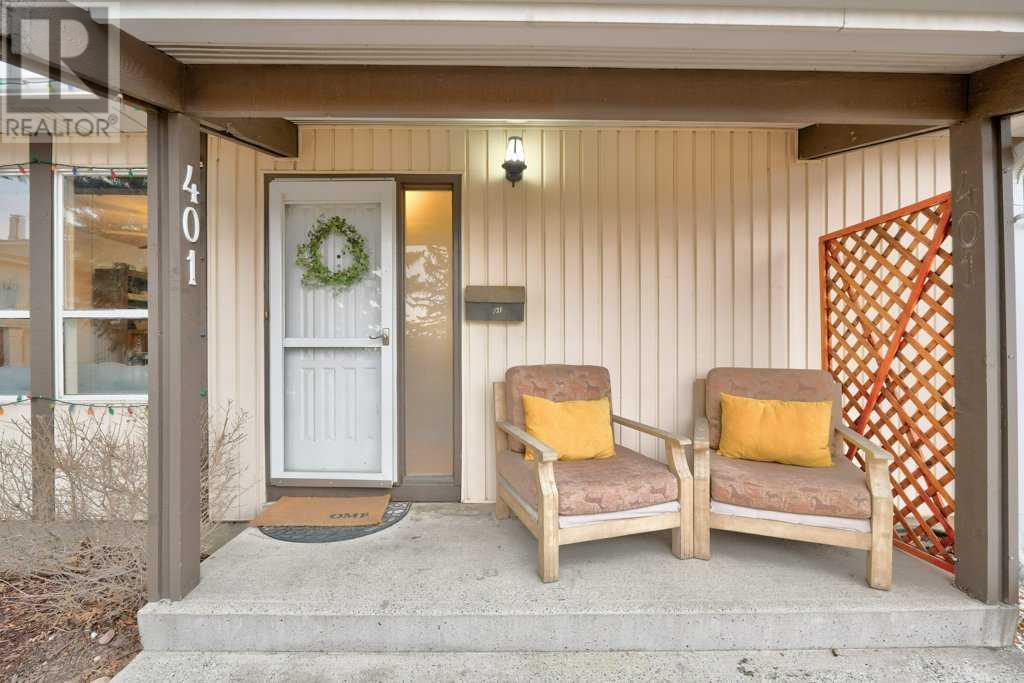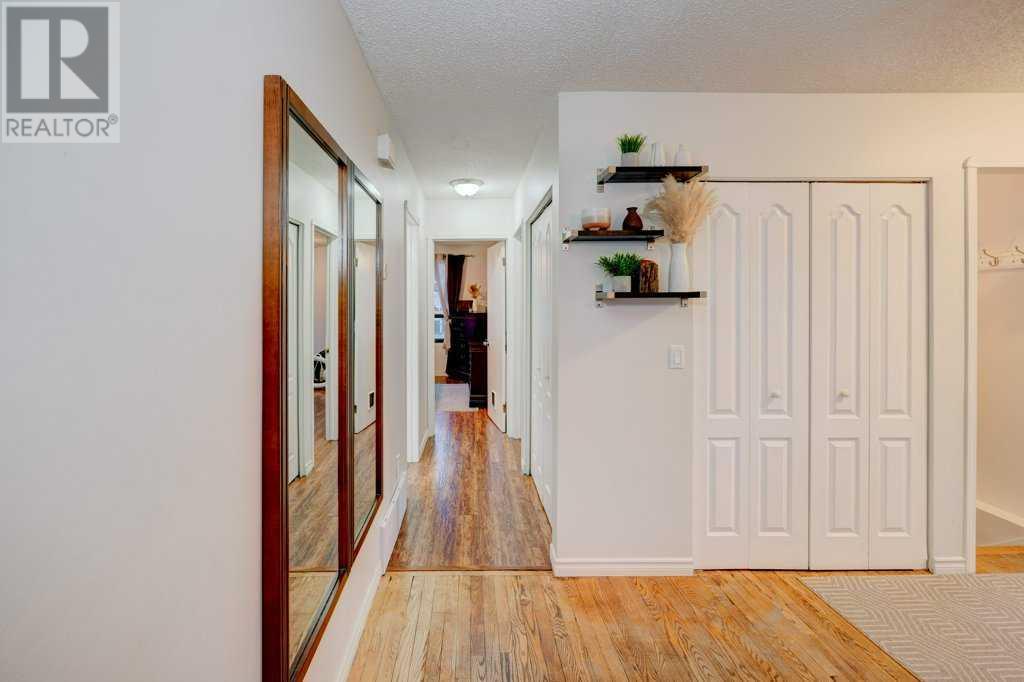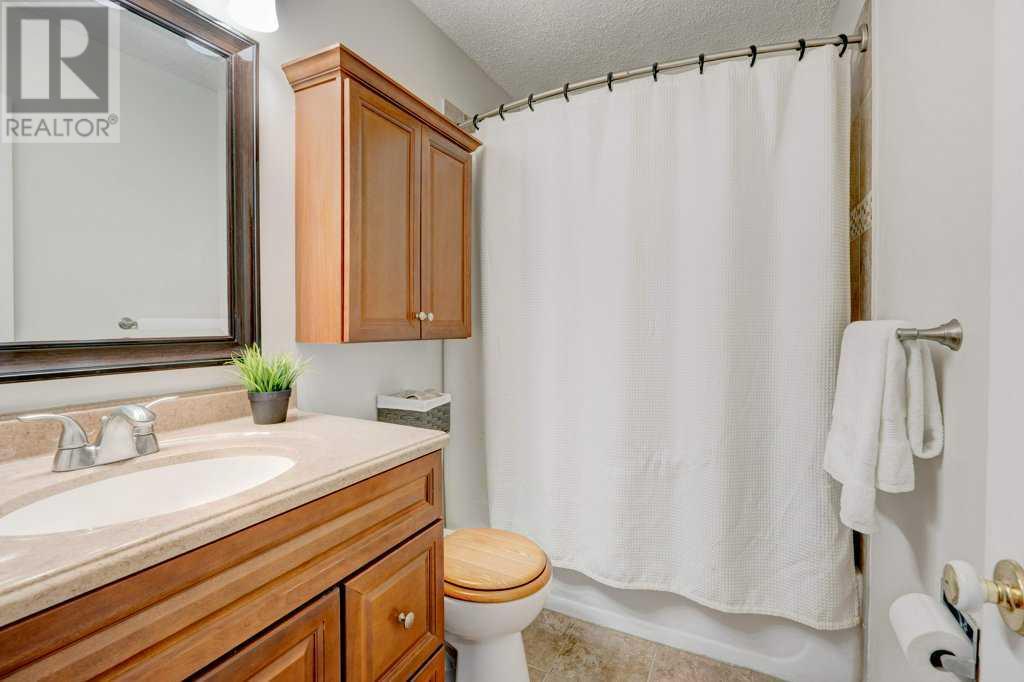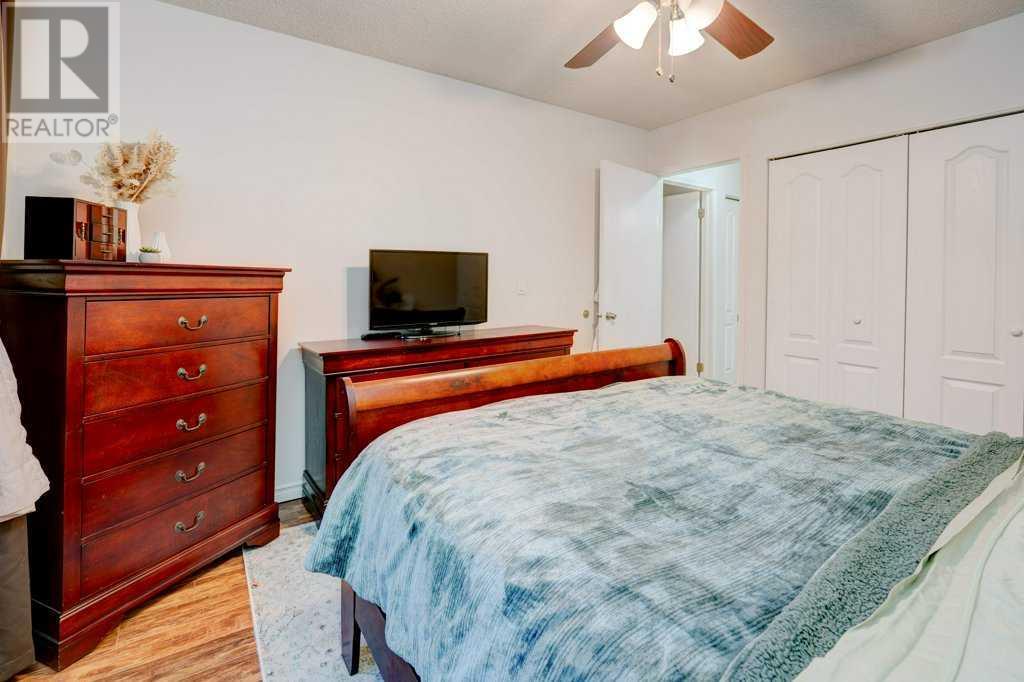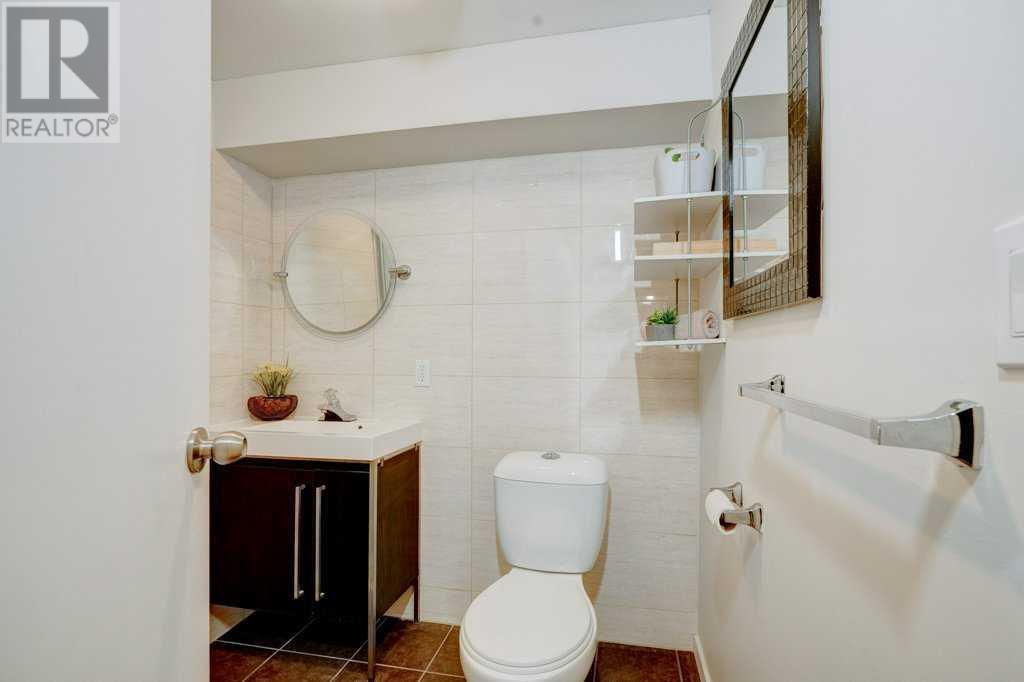401, 544 Blackthorn Road Ne Calgary, Alberta T2K 5J5
$375,000Maintenance, Ground Maintenance, Parking, Property Management, Reserve Fund Contributions, Waste Removal
$393.29 Monthly
Maintenance, Ground Maintenance, Parking, Property Management, Reserve Fund Contributions, Waste Removal
$393.29 MonthlyThis well-kept 3-bedroom, 2-bathroom bungalow townhouse offers comfortable living in a practical layout. The open-concept main area includes a functional kitchen with plenty of counter space, a bright living room, and a dining area that fits everyday meals or entertaining. The primary bedroom is generously sized with ample closet space, while two additional bedrooms offer flexibility for guests, a home office, or hobbies.A finished basement provides extra living space, and the attached garage keeps your car sheltered year-round. Outside, enjoy a private patio or backyard area, perfect for relaxing or low-maintenance outdoor enjoyment. Located in a quiet community with easy access to shops, transit, and other essentials.Move-in ready and a great option for those looking to downsize, invest, or find a comfortable home with minimal upkeep. (id:57810)
Open House
This property has open houses!
1:00 pm
Ends at:4:00 pm
Property Details
| MLS® Number | A2208119 |
| Property Type | Single Family |
| Neigbourhood | Thorncliffe |
| Community Name | Thorncliffe |
| Amenities Near By | Park, Playground, Schools, Shopping |
| Community Features | Pets Allowed With Restrictions |
| Features | Cul-de-sac, Other, Level, Parking |
| Parking Space Total | 3 |
| Plan | 7610979 |
| Structure | Porch, Porch, Porch |
Building
| Bathroom Total | 2 |
| Bedrooms Above Ground | 2 |
| Bedrooms Below Ground | 1 |
| Bedrooms Total | 3 |
| Amenities | Other |
| Appliances | Refrigerator, Range - Electric, Dishwasher, Garage Door Opener, Washer/dryer Stack-up |
| Architectural Style | Bungalow |
| Basement Development | Finished |
| Basement Type | Full (finished) |
| Constructed Date | 1975 |
| Construction Material | Wood Frame |
| Construction Style Attachment | Attached |
| Cooling Type | None |
| Fireplace Present | Yes |
| Fireplace Total | 1 |
| Flooring Type | Carpeted, Hardwood, Vinyl Plank |
| Foundation Type | Poured Concrete |
| Heating Type | Forced Air |
| Stories Total | 1 |
| Size Interior | 860 Ft2 |
| Total Finished Area | 860 Sqft |
| Type | Row / Townhouse |
Parking
| Detached Garage | 1 |
Land
| Acreage | No |
| Fence Type | Fence |
| Land Amenities | Park, Playground, Schools, Shopping |
| Landscape Features | Fruit Trees, Landscaped, Lawn |
| Size Total Text | Unknown |
| Zoning Description | M-c1 |
Rooms
| Level | Type | Length | Width | Dimensions |
|---|---|---|---|---|
| Basement | 3pc Bathroom | 5.92 Ft x 6.17 Ft | ||
| Basement | Bedroom | 10.75 Ft x 11.58 Ft | ||
| Basement | Family Room | 20.33 Ft x 14.75 Ft | ||
| Basement | Storage | 6.17 Ft x 4.08 Ft | ||
| Basement | Storage | 10.75 Ft x 5.33 Ft | ||
| Basement | Furnace | 6.00 Ft x 2.92 Ft | ||
| Basement | Laundry Room | 9.25 Ft x 13.42 Ft | ||
| Main Level | 4pc Bathroom | 8.00 Ft x 5.08 Ft | ||
| Main Level | Bedroom | 11.42 Ft x 12.50 Ft | ||
| Main Level | Dining Room | 8.25 Ft x 8.67 Ft | ||
| Main Level | Foyer | 12.92 Ft x 4.92 Ft | ||
| Main Level | Kitchen | 8.08 Ft x 8.17 Ft | ||
| Main Level | Living Room | 13.08 Ft x 11.58 Ft | ||
| Main Level | Primary Bedroom | 9.75 Ft x 15.92 Ft |
https://www.realtor.ca/real-estate/28111545/401-544-blackthorn-road-ne-calgary-thorncliffe
Contact Us
Contact us for more information

