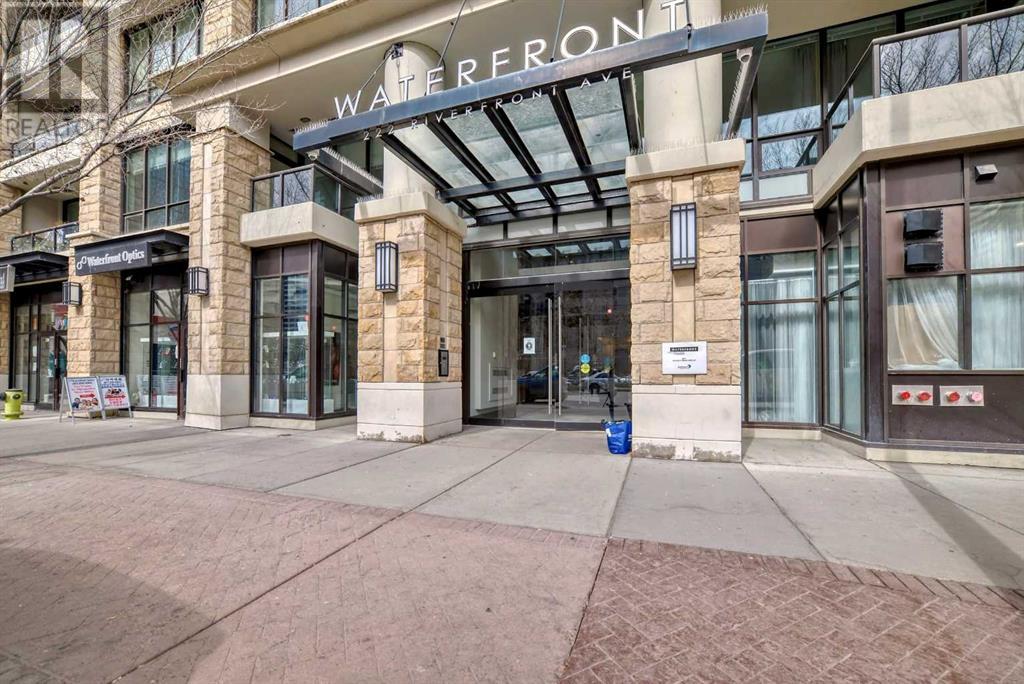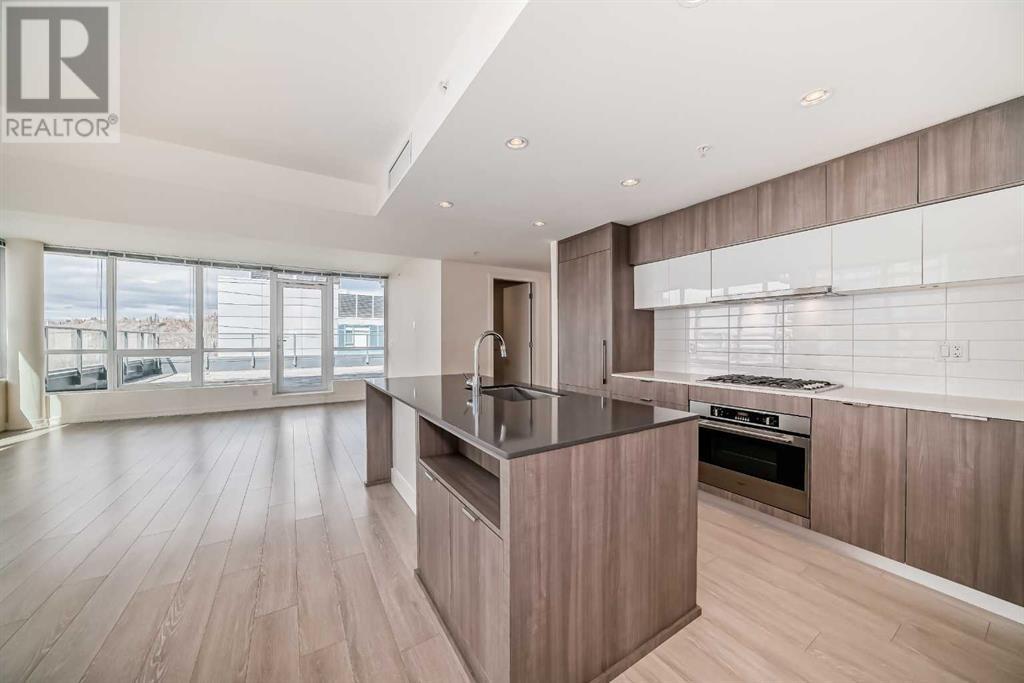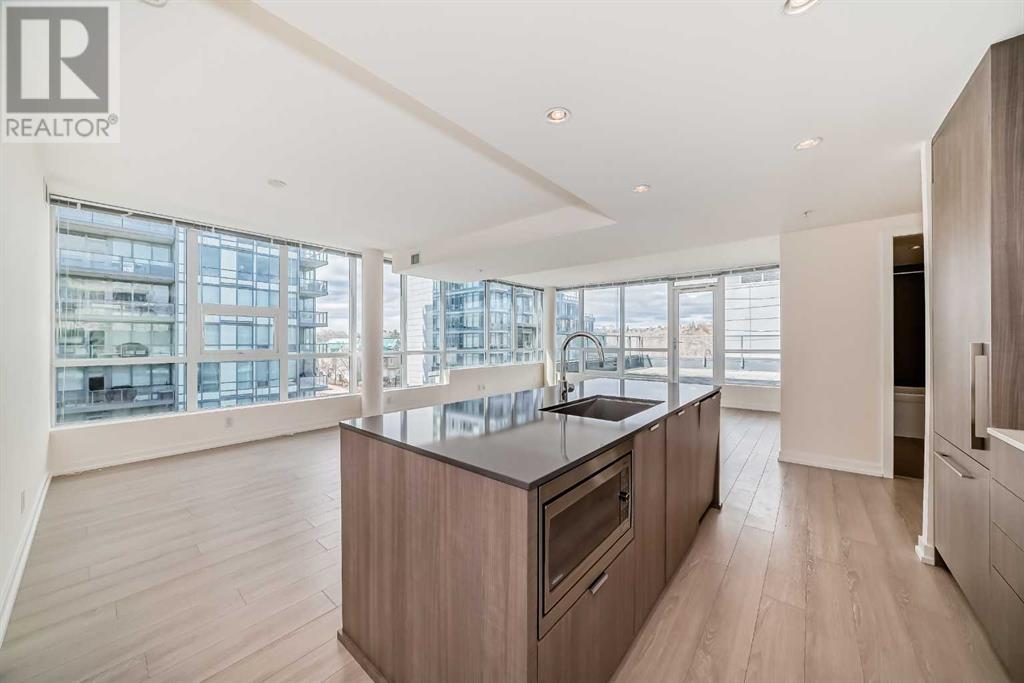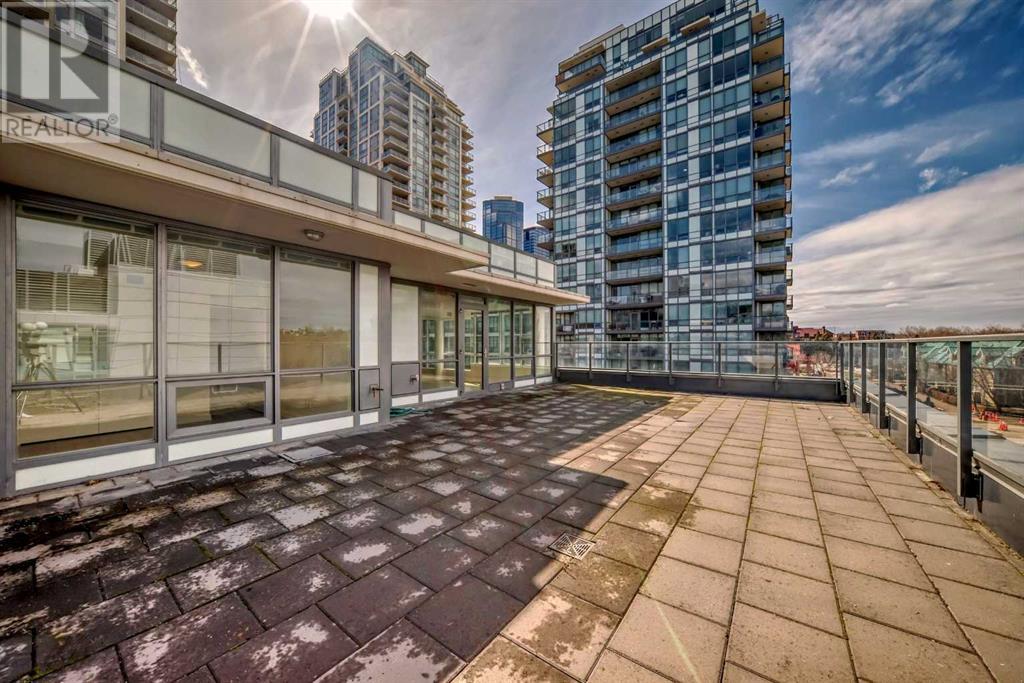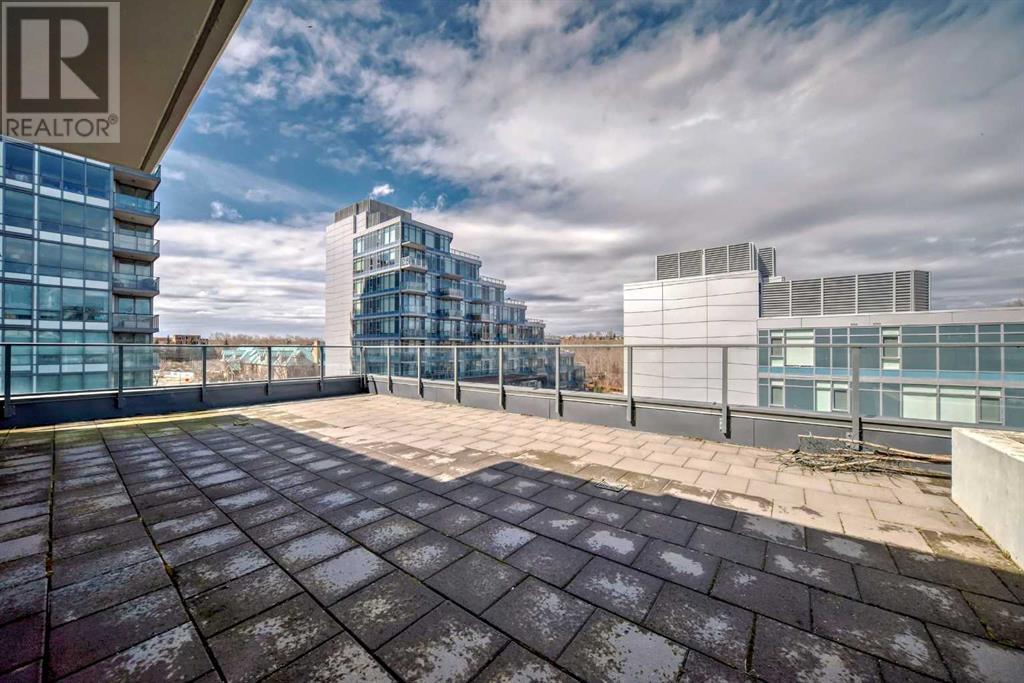401, 51 Waterfront Mews Sw Calgary, Alberta T2P 5K1
$899,000Maintenance, Condominium Amenities, Common Area Maintenance, Heat, Insurance, Property Management, Reserve Fund Contributions, Security, Sewer, Waste Removal, Water
$1,068.13 Monthly
Maintenance, Condominium Amenities, Common Area Maintenance, Heat, Insurance, Property Management, Reserve Fund Contributions, Security, Sewer, Waste Removal, Water
$1,068.13 MonthlyOne of the best open plan penthouse units in Outlook at Waterfront. Bright and spacious, 2 bedrooms/2 full bathrooms corner unit with an over 870 sq ft large private roof top terrace with hookups ready for BBQ, Gas Heater & future Hot Tub , 2 storage lockers located P2 level in Room P214 with #39 ( and plus 3 side by side underground parking stalls on P2 level with #132,#133,& #134. Featuring 9” ceilings and floor to ceiling windows facing north and west, this unit is flooded with light. With the open kitchen, built-in stainless steel appliances, large island, spacious living and dining areas, this unit is perfect for indoor and outdoor entertaining. Exceptionally designed, the master suite has abundant closet space, and a 5 piece ensuite. The second bedroom or guest suite, and bathroom are situated away from the master, for maximum privacy. A rare offering in the heart of Downtown Calgary and easy walk to beautiful Prince's Island Park and trendy Kensington area where you can do shoppings and enjoy nice meals in many amazing restaurants and cafés. Please book your private tour to view this lovely property. (id:57810)
Property Details
| MLS® Number | A2118322 |
| Property Type | Single Family |
| Community Name | Chinatown |
| Amenities Near By | Park, Playground, Recreation Nearby |
| Community Features | Pets Allowed With Restrictions |
| Features | Closet Organizers, No Animal Home, No Smoking Home, Gas Bbq Hookup, Parking |
| Parking Space Total | 3 |
| Plan | 1512556 |
Building
| Bathroom Total | 2 |
| Bedrooms Above Ground | 2 |
| Bedrooms Total | 2 |
| Appliances | Refrigerator, Cooktop - Gas, Dishwasher, Oven, Hood Fan, Garage Door Opener, Washer/dryer Stack-up |
| Architectural Style | Low Rise |
| Constructed Date | 2015 |
| Construction Material | Poured Concrete |
| Construction Style Attachment | Attached |
| Cooling Type | Central Air Conditioning |
| Exterior Finish | Concrete |
| Fire Protection | Smoke Detectors |
| Flooring Type | Ceramic Tile, Vinyl Plank |
| Heating Type | Forced Air |
| Stories Total | 4 |
| Size Interior | 1154 Sqft |
| Total Finished Area | 1154 Sqft |
| Type | Apartment |
Parking
| Garage | |
| Heated Garage | |
| Underground |
Land
| Acreage | No |
| Land Amenities | Park, Playground, Recreation Nearby |
| Size Total Text | Unknown |
| Zoning Description | Dc |
Rooms
| Level | Type | Length | Width | Dimensions |
|---|---|---|---|---|
| Main Level | Other | 8.83 Ft x 4.92 Ft | ||
| Main Level | Bedroom | 12.92 Ft x 10.08 Ft | ||
| Main Level | 4pc Bathroom | 9.08 Ft x 4.92 Ft | ||
| Main Level | Living Room | 16.50 Ft x 15.08 Ft | ||
| Main Level | Kitchen | 10.67 Ft x 8.67 Ft | ||
| Main Level | Dining Room | 10.50 Ft x 10.67 Ft | ||
| Main Level | Laundry Room | 6.50 Ft x 4.67 Ft | ||
| Main Level | Primary Bedroom | 17.00 Ft x 10.58 Ft | ||
| Main Level | Other | 5.67 Ft x 4.67 Ft | ||
| Main Level | 5pc Bathroom | 10.08 Ft x 9.33 Ft |
https://www.realtor.ca/real-estate/26714813/401-51-waterfront-mews-sw-calgary-chinatown
Interested?
Contact us for more information
