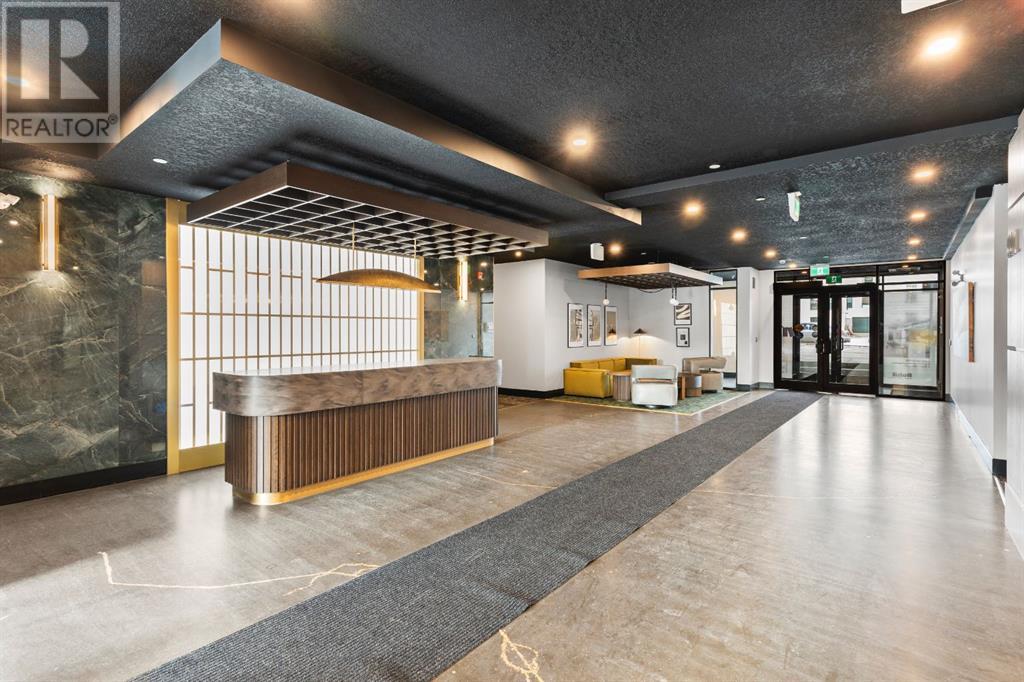401, 370 Dieppe Drive Sw Calgary, Alberta T3E 0E6
$319,900Maintenance, Common Area Maintenance, Heat, Interior Maintenance, Ground Maintenance, Parking, Property Management, Reserve Fund Contributions, Sewer, Waste Removal, Water
$218.44 Monthly
Maintenance, Common Area Maintenance, Heat, Interior Maintenance, Ground Maintenance, Parking, Property Management, Reserve Fund Contributions, Sewer, Waste Removal, Water
$218.44 MonthlyDiscover modern luxury in this brand-new 1-bedroom, 1-bathroom condo at Quesnay at Currie, a vibrant inner-city development just minutes from downtown Calgary and steps from Mount Royal University. This pet-friendly, short-term rental-friendly unit boasts 9-foot ceilings, heated titled underground parking, and elegant upgrades throughout. The chef-inspired kitchen features full-height cabinets, quartz countertops and backsplash, built-in appliances, and a chic range hood, flowing seamlessly into a living area adorned with wainscoting, crown molding, and luxury vinyl plank flooring. The spacious bedroom opens to a private balcony, while the designer bathroom offers quartz counters, stylish wallpaper, and a tub/shower combo with a waterfall showerhead. With in-suite laundry, custom blinds, and ample visitor parking, this condo blends comfort with practicality. Located in historic Currie Barracks, near Lincoln Park, Westmount, the ATCO campus, and 17th Avenue’s shopping and entertainment, this property offers unmatched convenience and charm. Easy access to Crowchild and Glenmore Trails completes the perfect package for a stylish home or smart investment. Call today! (id:57810)
Property Details
| MLS® Number | A2182957 |
| Property Type | Single Family |
| Neigbourhood | Currie Barracks |
| Community Name | Currie Barracks |
| Amenities Near By | Golf Course, Playground, Schools, Shopping |
| Community Features | Golf Course Development, Pets Allowed With Restrictions |
| Features | Gas Bbq Hookup, Parking |
| Parking Space Total | 1 |
| Plan | 2411591 |
Building
| Bathroom Total | 1 |
| Bedrooms Above Ground | 1 |
| Bedrooms Total | 1 |
| Age | New Building |
| Appliances | Refrigerator, Dishwasher, Stove, Microwave, Hood Fan, Window Coverings, Garage Door Opener, Washer/dryer Stack-up |
| Construction Material | Poured Concrete, Wood Frame |
| Construction Style Attachment | Attached |
| Cooling Type | None |
| Exterior Finish | Brick, Concrete |
| Flooring Type | Carpeted, Tile, Vinyl Plank |
| Heating Type | Baseboard Heaters |
| Stories Total | 5 |
| Size Interior | 418 Ft2 |
| Total Finished Area | 418.44 Sqft |
| Type | Apartment |
Parking
| Underground |
Land
| Acreage | No |
| Land Amenities | Golf Course, Playground, Schools, Shopping |
| Size Total Text | Unknown |
| Zoning Description | Dc |
Rooms
| Level | Type | Length | Width | Dimensions |
|---|---|---|---|---|
| Main Level | 4pc Bathroom | 8.25 Ft x 5.08 Ft | ||
| Main Level | Bedroom | 8.75 Ft x 9.50 Ft | ||
| Main Level | Kitchen | 6.58 Ft x 17.83 Ft | ||
| Main Level | Living Room | 8.58 Ft x 11.42 Ft |
https://www.realtor.ca/real-estate/27728293/401-370-dieppe-drive-sw-calgary-currie-barracks
Contact Us
Contact us for more information


























