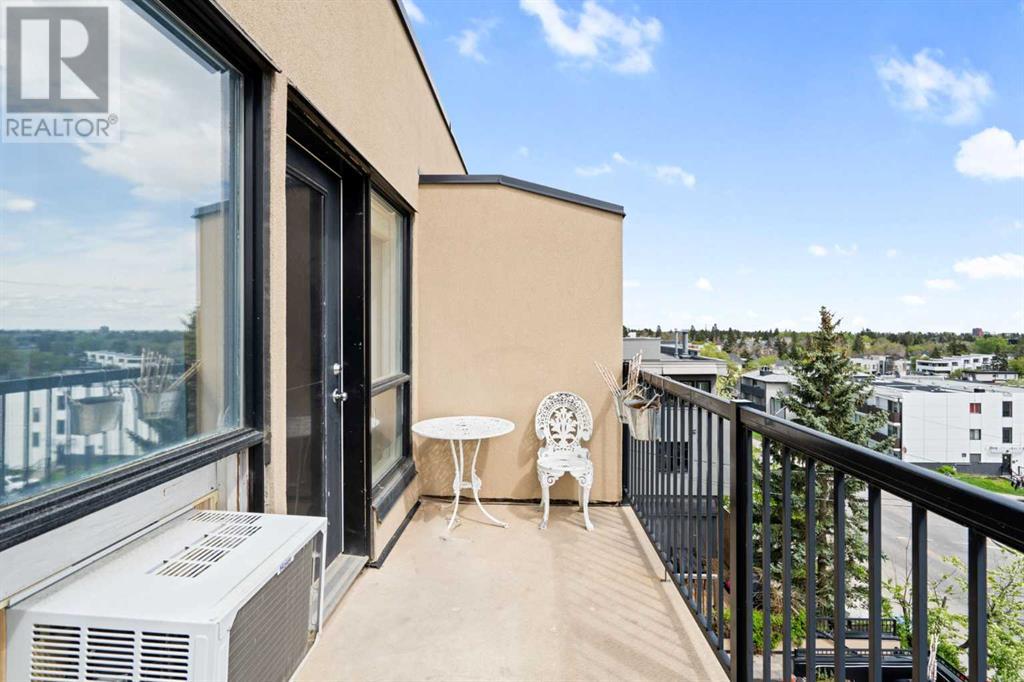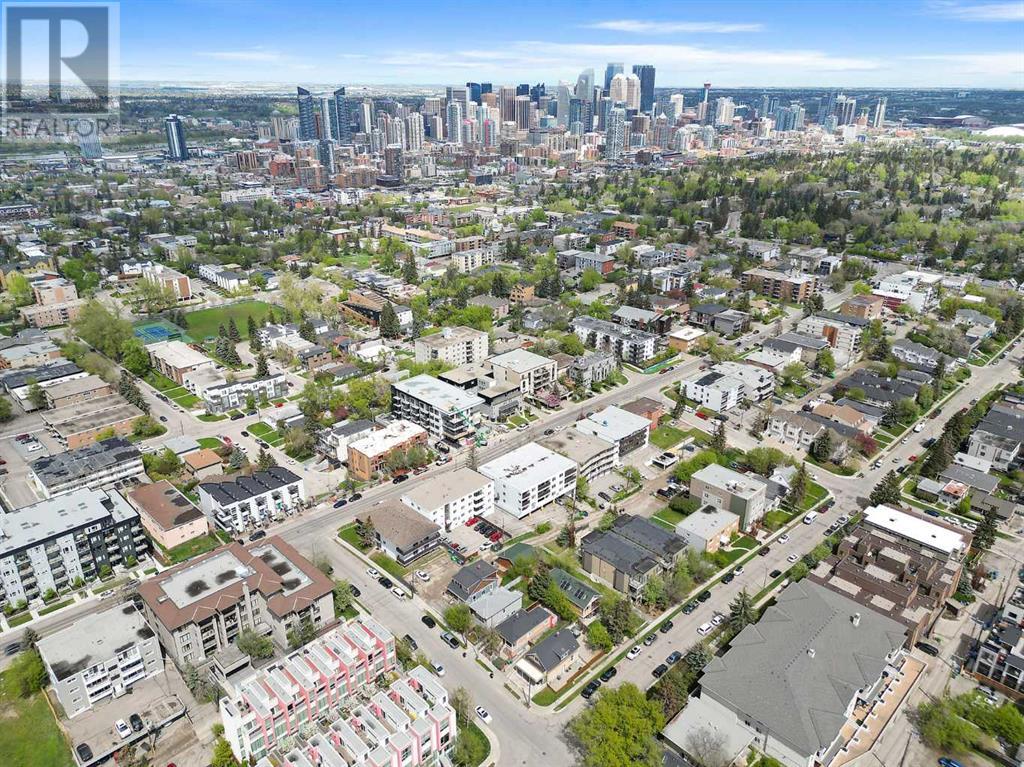401, 1724 26 Avenue Sw Calgary, Alberta T2T 1C9
$340,000Maintenance, Common Area Maintenance, Heat, Insurance, Property Management, Reserve Fund Contributions, Sewer, Water
$896.42 Monthly
Maintenance, Common Area Maintenance, Heat, Insurance, Property Management, Reserve Fund Contributions, Sewer, Water
$896.42 MonthlyExplore this impeccably maintained unit in the highly desirable inner-city neighborhood of Bankview, just steps away from the vibrant Marda Loop. This chic condo provides everything you need for comfortable urban living. Inside, you'll find a spacious open-concept layout featuring a modern kitchen with stylish cabinetry, a large pantry, and plenty of counter space. The kitchen flows effortlessly into the bright living room, filled with natural light from expansive windows. This home includes 2 bedrooms, 2 bathrooms, and 1,092 sqft of living space, along with a laundry/storage room. The spacious patio off the living room is ideal for grilling or sipping your morning coffee. Additional highlights include a secure, heated underground parking stall and covered visitor parking. With its prime location and competitive price, this condo won’t last long! Schedule your private showing today to discover all that this exceptional property has to offer. (id:57810)
Property Details
| MLS® Number | A2185072 |
| Property Type | Single Family |
| Neigbourhood | Bankview |
| Community Name | Bankview |
| Amenities Near By | Golf Course |
| Community Features | Golf Course Development, Pets Allowed With Restrictions |
| Parking Space Total | 1 |
| Plan | 0511708 |
Building
| Bathroom Total | 2 |
| Bedrooms Above Ground | 2 |
| Bedrooms Total | 2 |
| Appliances | Washer, Refrigerator, Dishwasher, Stove, Dryer, Hood Fan, Window Coverings |
| Architectural Style | Low Rise |
| Constructed Date | 2005 |
| Construction Material | Wood Frame |
| Construction Style Attachment | Attached |
| Cooling Type | Wall Unit |
| Exterior Finish | Stucco |
| Flooring Type | Carpeted, Tile |
| Heating Fuel | Natural Gas |
| Heating Type | Hot Water |
| Stories Total | 4 |
| Size Interior | 1,092 Ft2 |
| Total Finished Area | 1092 Sqft |
| Type | Apartment |
Parking
| Underground |
Land
| Acreage | No |
| Land Amenities | Golf Course |
| Size Total Text | Unknown |
| Zoning Description | M-c2 |
Rooms
| Level | Type | Length | Width | Dimensions |
|---|---|---|---|---|
| Main Level | Laundry Room | 2.84 M x 1.27 M | ||
| Main Level | Living Room | 4.04 M x 4.78 M | ||
| Main Level | Dining Room | 5.01 M x 3.05 M | ||
| Main Level | Kitchen | 5.18 M x 3.76 M | ||
| Main Level | Pantry | 1.12 M x 1.09 M | ||
| Main Level | 4pc Bathroom | 2.44 M x 1.50 M | ||
| Main Level | Other | 4.04 M x 1.52 M | ||
| Main Level | Primary Bedroom | 4.55 M x 3.56 M | ||
| Main Level | 4pc Bathroom | 2.64 M x 1.78 M | ||
| Main Level | Other | 1.88 M x 1.78 M | ||
| Main Level | Bedroom | 4.01 M x 2.97 M | ||
| Main Level | Other | 4.83 M x .63 M |
https://www.realtor.ca/real-estate/27761580/401-1724-26-avenue-sw-calgary-bankview
Contact Us
Contact us for more information























