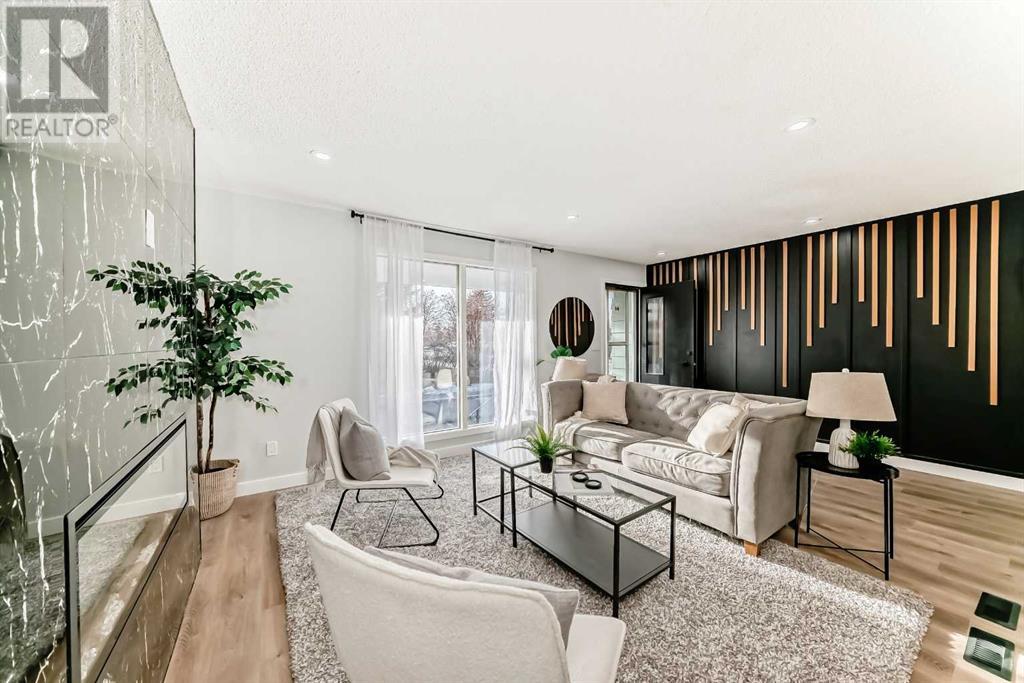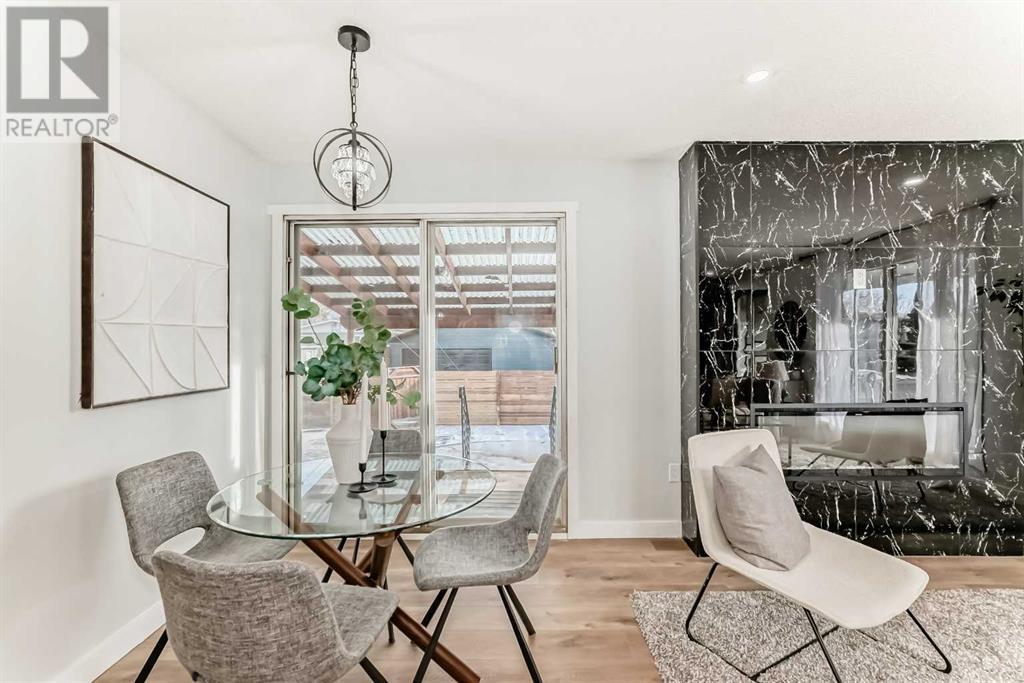5 Bedroom
2 Bathroom
1,084 ft2
Bungalow
Fireplace
None
Other, Forced Air
$569,900
This is the home you have been looking for. This is a home where your dream of an idyllic family home comes to life! A huge corner lot perfect for families or investors. With 5 bedrooms, 2 bathrooms, 2 KITCHENS, 2 SEPARATE LAUNDRY area, This beautifully renovated home offers almost 2000sqft. of pure elegance and convenience. ALL POLY-B PLUMBING removed.Upon entering, you'll be immediately captivated by the open floor plan, brimming with abundant natural light that pours in from every corner, creating an atmosphere of warmth and serenity. Step into the living area with a tiled fireplace perfect for the cold winter for a cozy romantic evening or an exciting family time. This flows seamlessly into the kitchen with a large island and brand-new stainless-steel appliances fitted perfectly into the brand-new cabinets and quartz counter tops. To the right you have your dining area that opens into the deck through a patio door. This space is definitely perfect for entertainment. On your left you have 3 spacious bedrooms and a big bathroom with perfect for the whole family. Go on downstairs to the basement with separate entrance to a 2-bedroom illegal suite perfect for a mortgage helper or for family. Basement windows are large allowing in so much lights that you do not feel closed in. There is a SECOND LAUNDRY SPACE for the basement. This space is complete with a big kitchen, dining and living room. The house is complete with a NEW ROOF, parking pad and a concrete patio.What's more, location matters! Schools, and shopping are close by. Easy access to Deerfoot and Stoney trail making your daily commute is smoother than ever. Come, experience the perfect blend of comfort and convenience at your new home! (id:57810)
Property Details
|
MLS® Number
|
A2189378 |
|
Property Type
|
Single Family |
|
Neigbourhood
|
Dover |
|
Community Name
|
Dover |
|
Amenities Near By
|
Park, Playground, Schools, Shopping |
|
Features
|
Back Lane, Level |
|
Parking Space Total
|
4 |
|
Plan
|
741lk |
|
Structure
|
Deck |
Building
|
Bathroom Total
|
2 |
|
Bedrooms Above Ground
|
3 |
|
Bedrooms Below Ground
|
2 |
|
Bedrooms Total
|
5 |
|
Appliances
|
Refrigerator, Range - Electric, Dishwasher, Stove, Microwave Range Hood Combo, Hood Fan, Washer/dryer Stack-up |
|
Architectural Style
|
Bungalow |
|
Basement Development
|
Finished |
|
Basement Features
|
Separate Entrance, Walk-up, Suite |
|
Basement Type
|
Full (finished) |
|
Constructed Date
|
1972 |
|
Construction Style Attachment
|
Detached |
|
Cooling Type
|
None |
|
Exterior Finish
|
Vinyl Siding |
|
Fireplace Present
|
Yes |
|
Fireplace Total
|
1 |
|
Flooring Type
|
Vinyl Plank |
|
Foundation Type
|
Poured Concrete |
|
Heating Fuel
|
Natural Gas |
|
Heating Type
|
Other, Forced Air |
|
Stories Total
|
1 |
|
Size Interior
|
1,084 Ft2 |
|
Total Finished Area
|
1084 Sqft |
|
Type
|
House |
Parking
Land
|
Acreage
|
No |
|
Fence Type
|
Fence |
|
Land Amenities
|
Park, Playground, Schools, Shopping |
|
Land Disposition
|
Cleared |
|
Size Depth
|
15.24 M |
|
Size Frontage
|
25.9 M |
|
Size Irregular
|
454.00 |
|
Size Total
|
454 M2|4,051 - 7,250 Sqft |
|
Size Total Text
|
454 M2|4,051 - 7,250 Sqft |
|
Zoning Description
|
R-cg |
Rooms
| Level |
Type |
Length |
Width |
Dimensions |
|
Basement |
Bedroom |
|
|
12.08 Ft x 9.42 Ft |
|
Basement |
Living Room/dining Room |
|
|
26.33 Ft x 10.33 Ft |
|
Basement |
Kitchen |
|
|
10.00 Ft x 8.00 Ft |
|
Basement |
Bedroom |
|
|
8.50 Ft x 11.08 Ft |
|
Basement |
3pc Bathroom |
|
|
6.58 Ft x 5.00 Ft |
|
Basement |
Furnace |
|
|
13.67 Ft x 9.00 Ft |
|
Main Level |
Living Room |
|
|
12.00 Ft x 14.25 Ft |
|
Main Level |
Eat In Kitchen |
|
|
10.58 Ft x 12.00 Ft |
|
Main Level |
Primary Bedroom |
|
|
13.33 Ft x 10.00 Ft |
|
Main Level |
Bedroom |
|
|
11.00 Ft x 10.08 Ft |
|
Main Level |
Bedroom |
|
|
10.08 Ft x 9.92 Ft |
|
Main Level |
4pc Bathroom |
|
|
8.92 Ft x 4.92 Ft |
|
Main Level |
Laundry Room |
|
|
3.25 Ft x 2.58 Ft |
https://www.realtor.ca/real-estate/27853969/4004-dovercroft-road-se-calgary-dover


















































