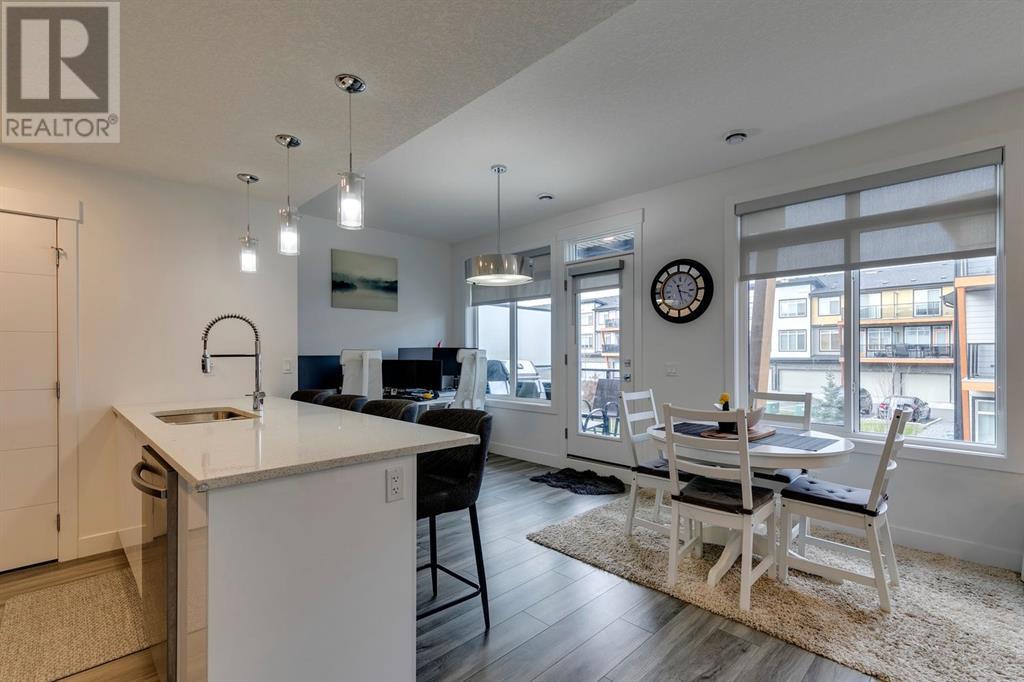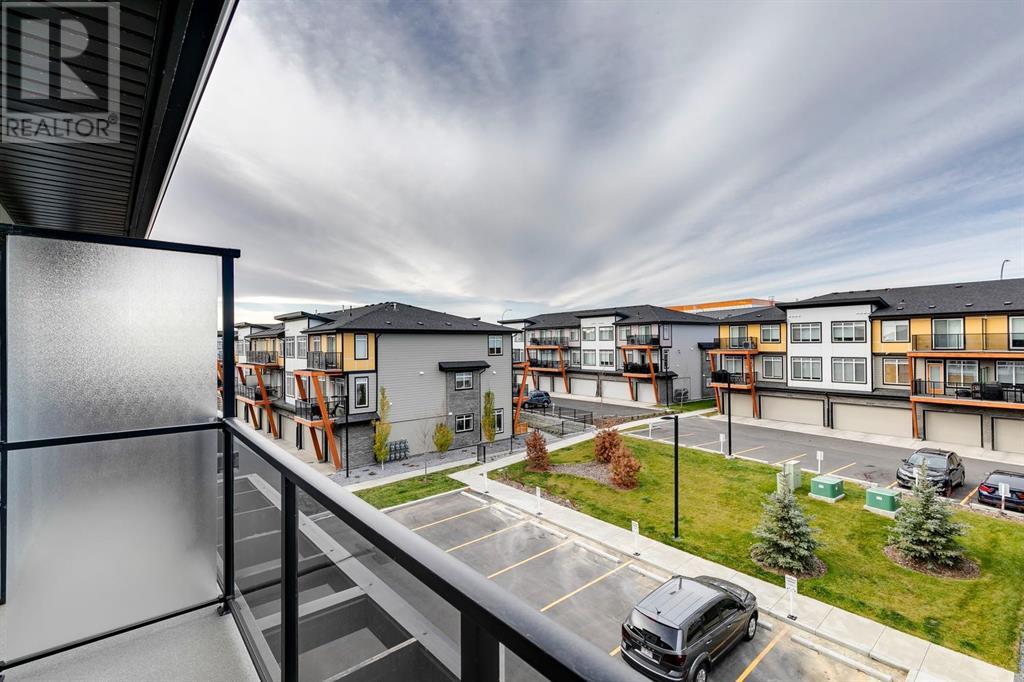400 Seton Passage Se Calgary, Alberta T3M 3T9
$489,900Maintenance, Insurance, Ground Maintenance, Property Management, Reserve Fund Contributions, Waste Removal
$221 Monthly
Maintenance, Insurance, Ground Maintenance, Property Management, Reserve Fund Contributions, Waste Removal
$221 MonthlyBright and beautiful three bedroom townhome in lovely Seton. Spacious room design and quality finishes make it comfortable and warm. Open design featuring a wonderful kitchen with a long functional island. Luxurious flooring through out, quartz counters, light cabinetry, stainless steel appliances and more. Two and one half baths, a private entry and the nicely finished double garage just add to your ease of living. Close to all amenities Seton and surrounding communities have to offer including a short walk to the South Health Campus. Ready for immediate occupancy. In for the Holidays! (id:57810)
Property Details
| MLS® Number | A2175159 |
| Property Type | Single Family |
| Neigbourhood | Seton |
| Community Name | Seton |
| AmenitiesNearBy | Shopping |
| CommunityFeatures | Pets Allowed, Pets Allowed With Restrictions |
| Features | See Remarks, Other, No Animal Home, No Smoking Home |
| ParkingSpaceTotal | 2 |
| Plan | 2310304 |
| Structure | See Remarks |
Building
| BathroomTotal | 3 |
| BedroomsAboveGround | 3 |
| BedroomsTotal | 3 |
| Amenities | Other |
| Appliances | Refrigerator, Dishwasher, Stove, Window Coverings, Garage Door Opener, Washer & Dryer |
| BasementType | See Remarks |
| ConstructedDate | 2023 |
| ConstructionMaterial | Wood Frame |
| ConstructionStyleAttachment | Attached |
| CoolingType | None |
| FlooringType | Laminate |
| FoundationType | Poured Concrete |
| HalfBathTotal | 1 |
| HeatingType | Forced Air |
| StoriesTotal | 2 |
| SizeInterior | 1332.51 Sqft |
| TotalFinishedArea | 1332.51 Sqft |
| Type | Row / Townhouse |
Parking
| Attached Garage | 2 |
Land
| Acreage | No |
| FenceType | Not Fenced |
| LandAmenities | Shopping |
| LandscapeFeatures | Landscaped |
| SizeTotalText | Unknown |
| ZoningDescription | M-1 |
Rooms
| Level | Type | Length | Width | Dimensions |
|---|---|---|---|---|
| Main Level | Living Room | 17.00 Ft x 10.00 Ft | ||
| Main Level | Dining Room | 11.00 Ft x 8.00 Ft | ||
| Main Level | Kitchen | 10.50 Ft x 8.50 Ft | ||
| Main Level | 2pc Bathroom | 5.00 Ft x 4.50 Ft | ||
| Upper Level | Laundry Room | 3.00 Ft x 3.00 Ft | ||
| Upper Level | Primary Bedroom | 11.50 Ft x 10.00 Ft | ||
| Upper Level | Bedroom | 9.00 Ft x 8.50 Ft | ||
| Upper Level | Bedroom | 12.00 Ft x 9.00 Ft | ||
| Upper Level | 4pc Bathroom | 8.50 Ft x 5.00 Ft | ||
| Upper Level | 4pc Bathroom | 8.50 Ft x 5.00 Ft |
https://www.realtor.ca/real-estate/27583497/400-seton-passage-se-calgary-seton
Interested?
Contact us for more information

































