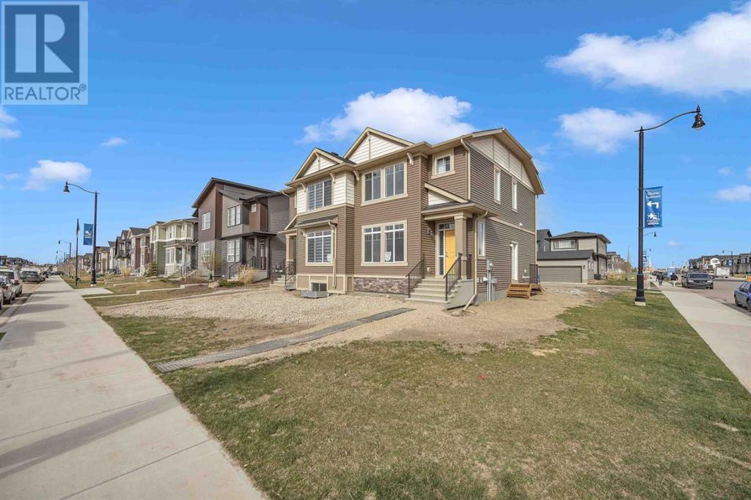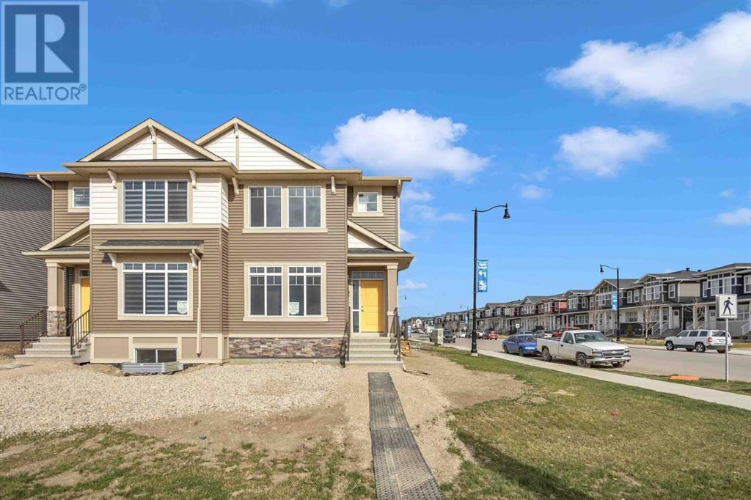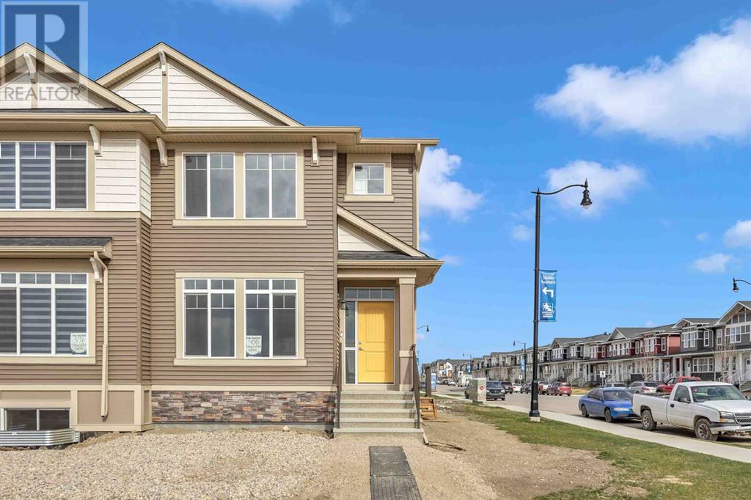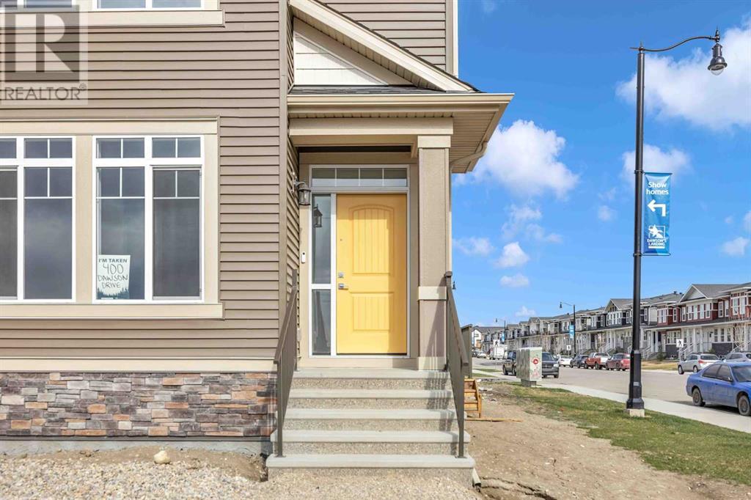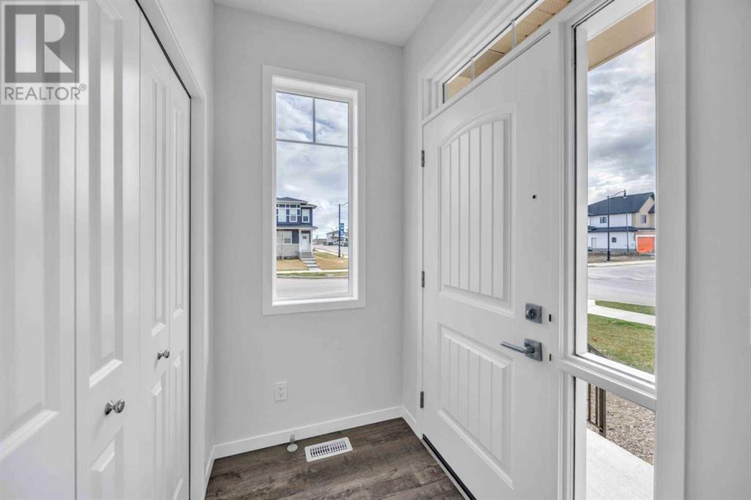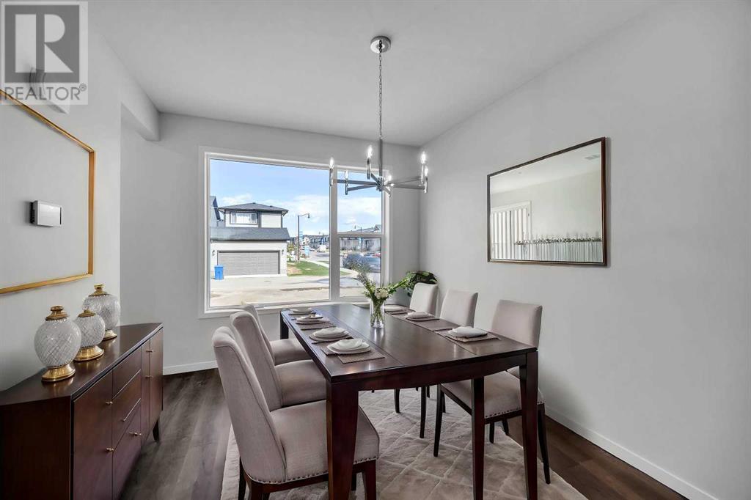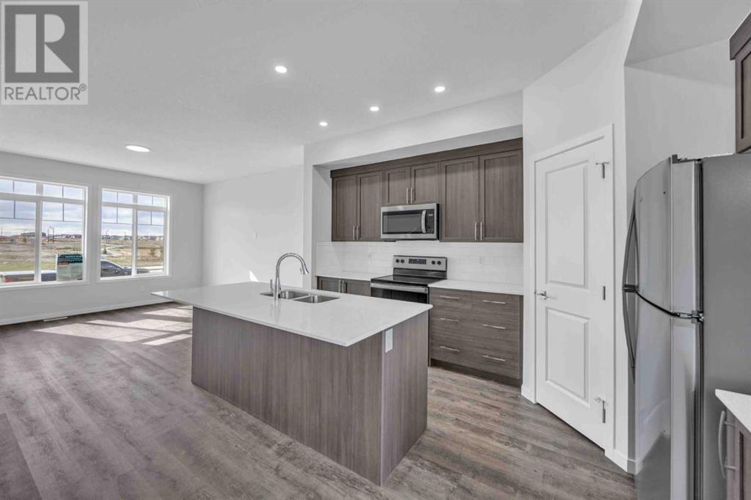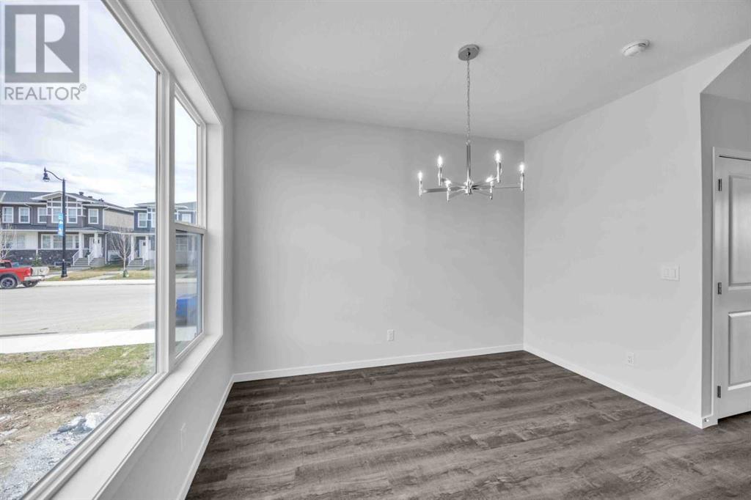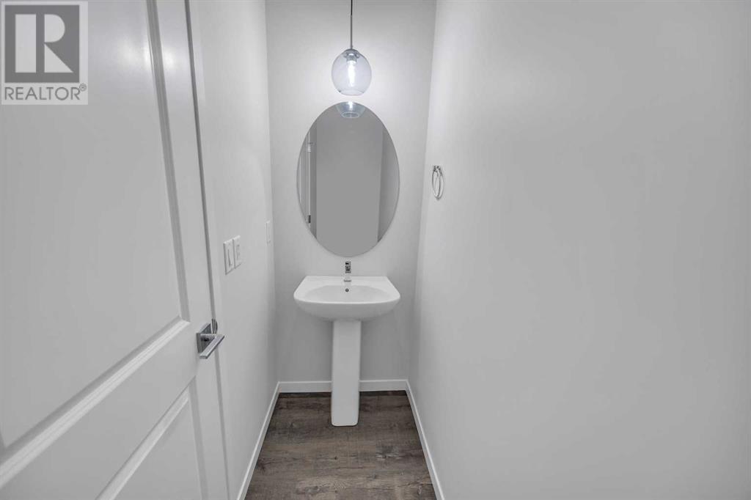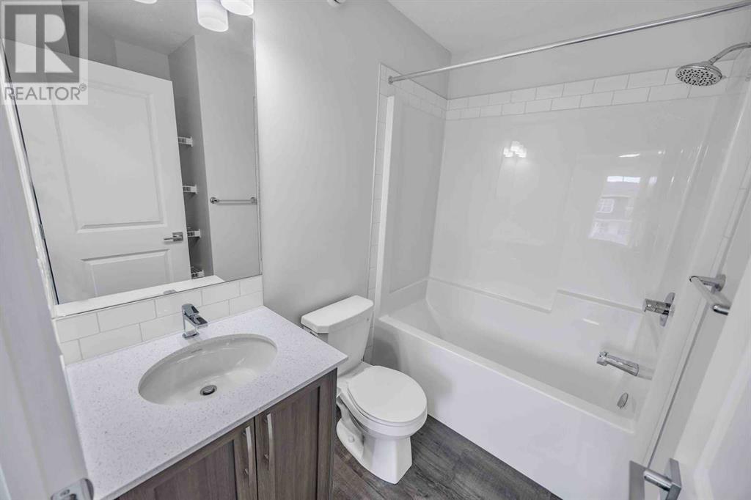3 Bedroom
3 Bathroom
1,425 ft2
None
Forced Air
$549,900
Welcome to this stunning brand-new home, perfectly situated on a corner lot across from a picturesque pond with a scenic walking path. This thoughtfully designed residence features three spacious bedrooms and two and a half bathrooms. At the back, you'll find a concrete pad ready for the development of a future garage. Upon entering, you're greeted by a generous living area that flows into a modern kitchen with an island and a separate dining space, along with a convenient two-piece bathroom on the main floor. Upstairs, the primary bedroom offers a private three-piece ensuite and a walk-in closet, while the other two bedrooms share a well-appointed four-piece bathroom. The basement includes a separate entrance and remains unfinished, offering endless possibilities for future development. Don't miss this out! (id:57810)
Property Details
|
MLS® Number
|
A2216727 |
|
Property Type
|
Single Family |
|
Community Name
|
Dawson's Landing |
|
Amenities Near By
|
Schools, Shopping, Water Nearby |
|
Community Features
|
Lake Privileges |
|
Features
|
Back Lane, No Animal Home, No Smoking Home |
|
Parking Space Total
|
4 |
|
Plan
|
2210062 |
|
Structure
|
None |
Building
|
Bathroom Total
|
3 |
|
Bedrooms Above Ground
|
3 |
|
Bedrooms Total
|
3 |
|
Appliances
|
Washer, Refrigerator, Dishwasher, Stove, Dryer, Microwave Range Hood Combo |
|
Basement Development
|
Unfinished |
|
Basement Features
|
Separate Entrance |
|
Basement Type
|
Full (unfinished) |
|
Constructed Date
|
2025 |
|
Construction Material
|
Wood Frame |
|
Construction Style Attachment
|
Semi-detached |
|
Cooling Type
|
None |
|
Exterior Finish
|
Stone, Vinyl Siding |
|
Flooring Type
|
Carpeted, Ceramic Tile, Vinyl Plank |
|
Foundation Type
|
Poured Concrete |
|
Half Bath Total
|
1 |
|
Heating Type
|
Forced Air |
|
Stories Total
|
2 |
|
Size Interior
|
1,425 Ft2 |
|
Total Finished Area
|
1425 Sqft |
|
Type
|
Duplex |
Parking
Land
|
Acreage
|
No |
|
Fence Type
|
Not Fenced |
|
Land Amenities
|
Schools, Shopping, Water Nearby |
|
Size Depth
|
33.5 M |
|
Size Frontage
|
9.86 M |
|
Size Irregular
|
330.31 |
|
Size Total
|
330.31 M2|0-4,050 Sqft |
|
Size Total Text
|
330.31 M2|0-4,050 Sqft |
|
Zoning Description
|
R2 |
Rooms
| Level |
Type |
Length |
Width |
Dimensions |
|
Main Level |
Kitchen |
|
|
14.92 Ft x 13.83 Ft |
|
Main Level |
Living Room |
|
|
13.42 Ft x 14.25 Ft |
|
Main Level |
Dining Room |
|
|
10.25 Ft x 13.83 Ft |
|
Main Level |
2pc Bathroom |
|
|
Measurements not available |
|
Upper Level |
Primary Bedroom |
|
|
13.00 Ft x 12.08 Ft |
|
Upper Level |
Bedroom |
|
|
9.25 Ft x 10.92 Ft |
|
Upper Level |
Bedroom |
|
|
9.33 Ft x 10.75 Ft |
|
Upper Level |
4pc Bathroom |
|
|
7.42 Ft x 7.25 Ft |
|
Upper Level |
3pc Bathroom |
|
|
5.33 Ft x 8.58 Ft |
|
Upper Level |
Laundry Room |
|
|
Measurements not available |
https://www.realtor.ca/real-estate/28245836/400-dawson-drive-chestermere-dawsons-landing
