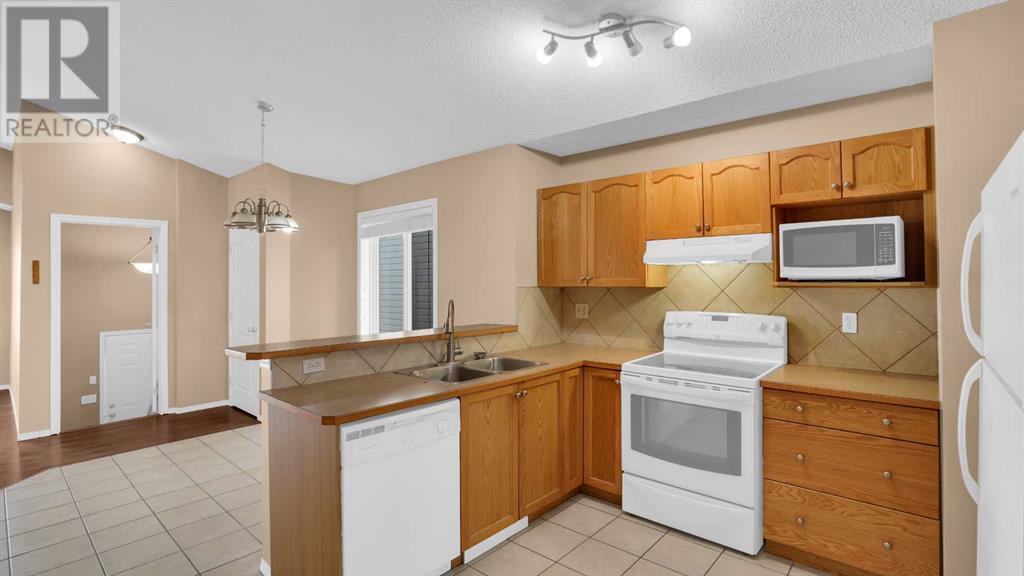5 Bedroom
2 Bathroom
909 ft2
None
Forced Air
$649,900
Welcome to this FULLY DEVELOPED 3-BEDROOM BI-LEVEL Home with a 2-BEDROOM LEGAL BASEMENT SUITE & DOUBLE DETACHED GARAGE in Saddleridge! Ideal for investors seeking decent rental cash flow or first-time home buyers looking to accelerate their mortgage payments with a basement rental.The main floor boasts a vaulted ceiling, a cozy living room, and an open-concept kitchen adjacent to the dining room. There are 3 spacious bedrooms, including a primary bedroom, and a 4-piece bath completes this level.The spacious and bright basement features laundry room, 2 bedrooms, a large family room (with potential to add a 3rd bedroom), a dining area, a 4-piece bath, and a 2nd kitchen in the LEGAL SUITE.Out back, enjoy the convenience of a double detached garage and a paved back lane.This home is located on a quiet street yet close to all amenities: transit, Saddletowne LRT, shopping, schools, parks, playgrounds, the airport, downtown, and major highways. (id:57810)
Property Details
|
MLS® Number
|
A2175398 |
|
Property Type
|
Single Family |
|
Neigbourhood
|
Saddle Ridge |
|
Community Name
|
Taradale |
|
Amenities Near By
|
Park, Playground, Schools, Shopping |
|
Features
|
See Remarks, Back Lane |
|
Parking Space Total
|
2 |
|
Plan
|
0410304 |
|
Structure
|
None |
Building
|
Bathroom Total
|
2 |
|
Bedrooms Above Ground
|
3 |
|
Bedrooms Below Ground
|
2 |
|
Bedrooms Total
|
5 |
|
Appliances
|
Washer, Refrigerator, Dishwasher, Stove, Dryer, Microwave, Hood Fan |
|
Basement Development
|
Finished |
|
Basement Features
|
Separate Entrance, Suite |
|
Basement Type
|
Full (finished) |
|
Constructed Date
|
2004 |
|
Construction Material
|
Wood Frame |
|
Construction Style Attachment
|
Detached |
|
Cooling Type
|
None |
|
Exterior Finish
|
Vinyl Siding |
|
Flooring Type
|
Carpeted, Ceramic Tile, Laminate |
|
Foundation Type
|
Poured Concrete |
|
Heating Fuel
|
Natural Gas |
|
Heating Type
|
Forced Air |
|
Stories Total
|
2 |
|
Size Interior
|
909 Ft2 |
|
Total Finished Area
|
909 Sqft |
|
Type
|
House |
Parking
Land
|
Acreage
|
No |
|
Fence Type
|
Not Fenced |
|
Land Amenities
|
Park, Playground, Schools, Shopping |
|
Size Frontage
|
8.53 M |
|
Size Irregular
|
2938.55 |
|
Size Total
|
2938.55 Sqft|0-4,050 Sqft |
|
Size Total Text
|
2938.55 Sqft|0-4,050 Sqft |
|
Zoning Description
|
R-g |
Rooms
| Level |
Type |
Length |
Width |
Dimensions |
|
Basement |
Hall |
|
|
4.17 Ft x 6.25 Ft |
|
Basement |
Furnace |
|
|
8.67 Ft x 9.75 Ft |
|
Basement |
Family Room |
|
|
10.50 Ft x 15.08 Ft |
|
Basement |
Dining Room |
|
|
9.33 Ft x 11.75 Ft |
|
Basement |
Bedroom |
|
|
8.92 Ft x 10.75 Ft |
|
Basement |
Kitchen |
|
|
11.00 Ft x 11.75 Ft |
|
Basement |
4pc Bathroom |
|
|
7.42 Ft x 4.92 Ft |
|
Basement |
Hall |
|
|
3.25 Ft x 3.67 Ft |
|
Basement |
Bedroom |
|
|
8.75 Ft x 10.75 Ft |
|
Main Level |
Primary Bedroom |
|
|
10.75 Ft x 11.42 Ft |
|
Main Level |
Kitchen |
|
|
12.17 Ft x 16.00 Ft |
|
Main Level |
Dining Room |
|
|
10.67 Ft x 13.08 Ft |
|
Main Level |
Bedroom |
|
|
8.50 Ft x 9.58 Ft |
|
Main Level |
Living Room |
|
|
10.83 Ft x 15.25 Ft |
|
Main Level |
Foyer |
|
|
7.58 Ft x 3.75 Ft |
|
Main Level |
Bedroom |
|
|
8.17 Ft x 10.83 Ft |
|
Main Level |
4pc Bathroom |
|
|
8.17 Ft x 5.50 Ft |
https://www.realtor.ca/real-estate/27580217/40-saddlefield-road-ne-calgary-taradale











































