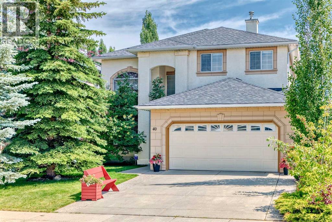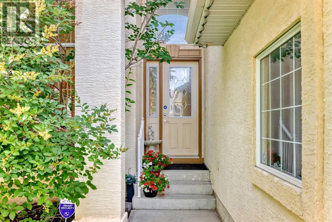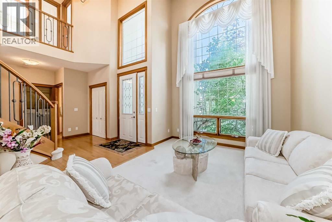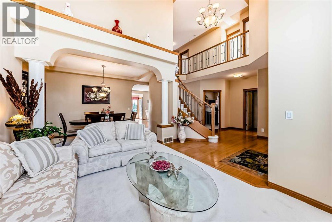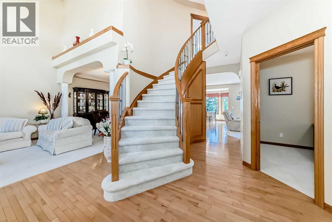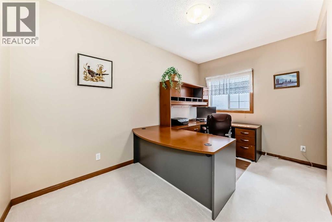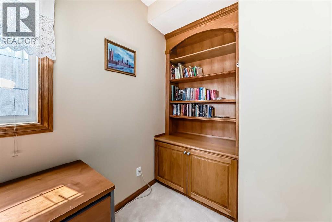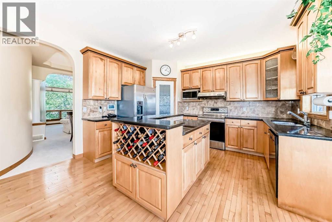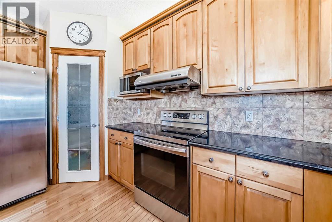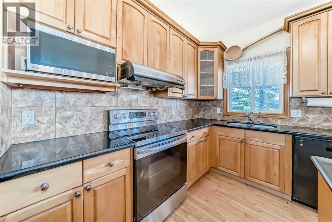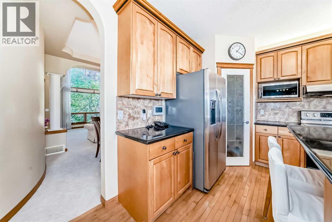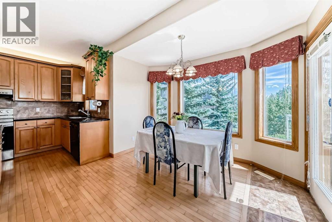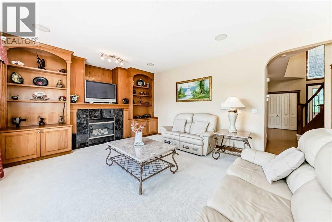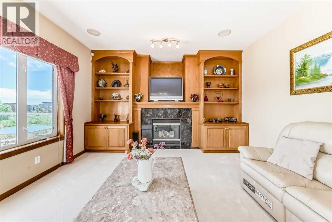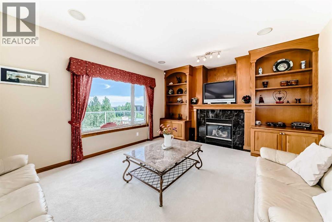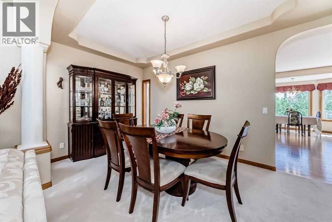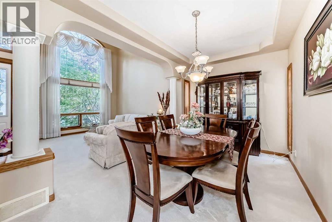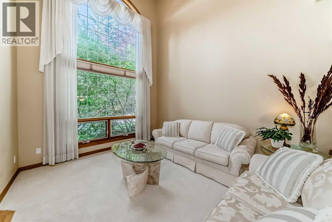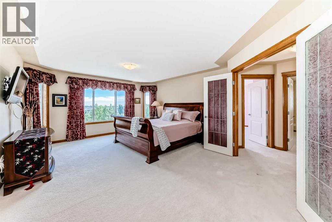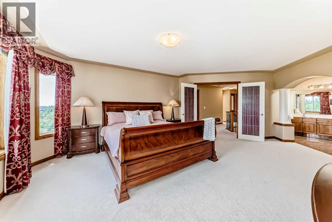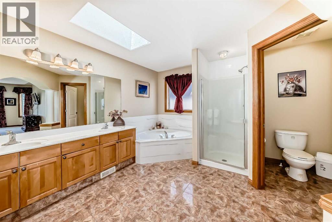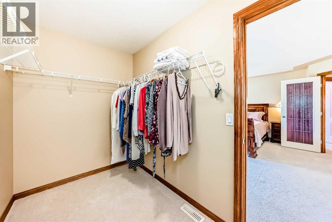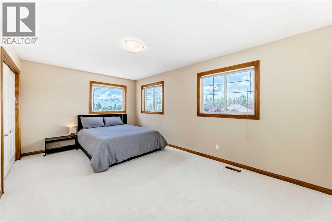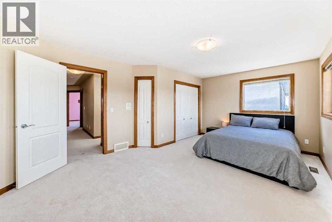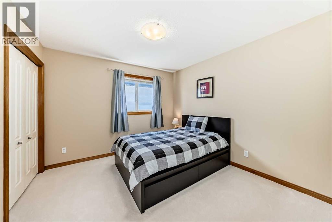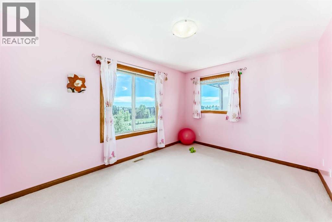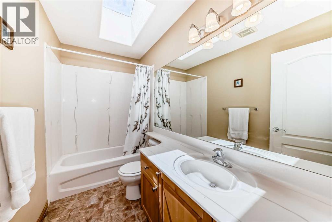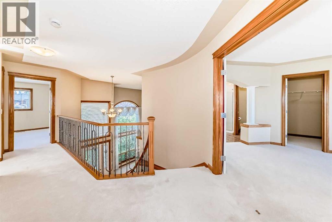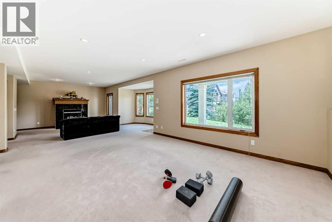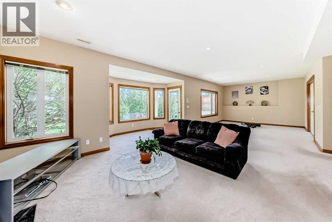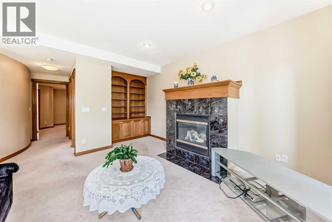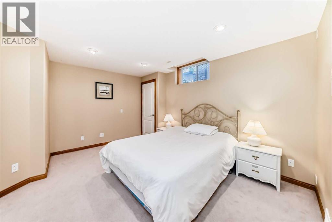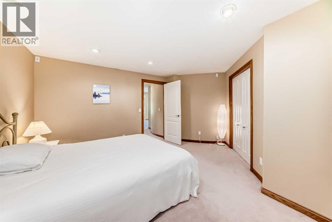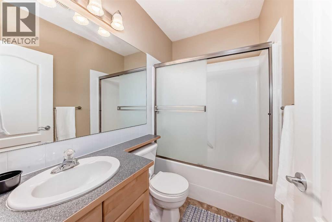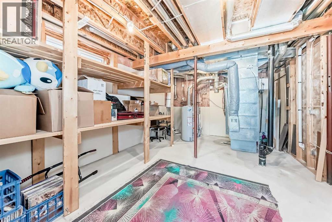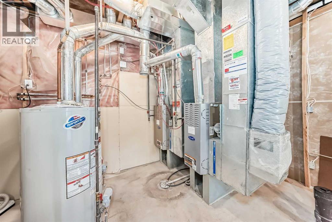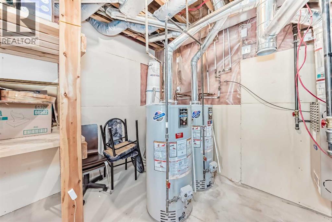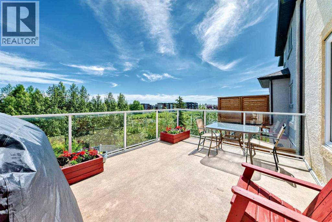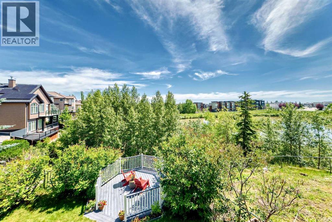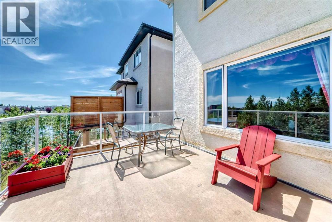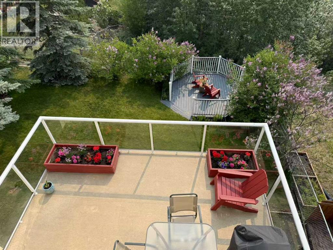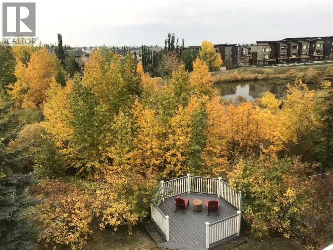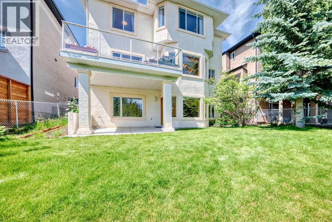5 Bedroom
4 Bathroom
2,671 ft2
Fireplace
Central Air Conditioning
Other, Forced Air
Fruit Trees, Landscaped
$1,139,000
Welcome to 40 Royal Highland Court NW – a beautifully maintained home nestled in one of Calgary’s most desirable communities. This property offers a rare combination of lake views, mountain views, and unbeatable convenience. Located just steps from schools, a fitness center, a charming local hobby farm, and multiple parks, with quick access to shopping, restaurants, and major roadways, this is an ideal location for families and professionals alike. Inside, the home features a bright and spacious layout with excellent functionality throughout. New carpet on main and upper level. New Asphalt shingles were installed in July 2024. The main floor boasts a stunning vaulted ceiling in the living room, enhancing the sense of openness and natural light. The home is equipped with a full suite of modern appliances, offering both comfort and convenience for everyday living. Whether you're hosting or relaxing, this home delivers the perfect blend of space, style, and practicality for a high-quality lifestyle. (id:57810)
Property Details
|
MLS® Number
|
A2246031 |
|
Property Type
|
Single Family |
|
Neigbourhood
|
Royal Oak |
|
Community Name
|
Royal Oak |
|
Amenities Near By
|
Park, Playground, Recreation Nearby, Schools, Shopping, Water Nearby |
|
Community Features
|
Lake Privileges |
|
Features
|
Cul-de-sac, Other, Pvc Window, Closet Organizers, No Animal Home, No Smoking Home, Environmental Reserve, Gas Bbq Hookup |
|
Parking Space Total
|
2 |
|
Plan
|
9912636 |
|
Structure
|
Deck |
Building
|
Bathroom Total
|
4 |
|
Bedrooms Above Ground
|
4 |
|
Bedrooms Below Ground
|
1 |
|
Bedrooms Total
|
5 |
|
Appliances
|
Refrigerator, Range - Electric, Dishwasher, Microwave, Garburator, Humidifier, Hood Fan, Window Coverings, Washer & Dryer |
|
Basement Features
|
Walk Out |
|
Basement Type
|
Full |
|
Constructed Date
|
2003 |
|
Construction Material
|
Wood Frame |
|
Construction Style Attachment
|
Detached |
|
Cooling Type
|
Central Air Conditioning |
|
Exterior Finish
|
Stucco |
|
Fireplace Present
|
Yes |
|
Fireplace Total
|
2 |
|
Flooring Type
|
Carpeted, Hardwood, Tile |
|
Foundation Type
|
Poured Concrete |
|
Half Bath Total
|
1 |
|
Heating Fuel
|
Natural Gas |
|
Heating Type
|
Other, Forced Air |
|
Stories Total
|
2 |
|
Size Interior
|
2,671 Ft2 |
|
Total Finished Area
|
2671.2 Sqft |
|
Type
|
House |
Parking
Land
|
Acreage
|
No |
|
Fence Type
|
Fence |
|
Land Amenities
|
Park, Playground, Recreation Nearby, Schools, Shopping, Water Nearby |
|
Landscape Features
|
Fruit Trees, Landscaped |
|
Size Depth
|
11.37 M |
|
Size Frontage
|
4.54 M |
|
Size Irregular
|
563.92 |
|
Size Total
|
563.92 M2|4,051 - 7,250 Sqft |
|
Size Total Text
|
563.92 M2|4,051 - 7,250 Sqft |
|
Surface Water
|
Creek Or Stream |
|
Zoning Description
|
R-cg |
Rooms
| Level |
Type |
Length |
Width |
Dimensions |
|
Second Level |
Primary Bedroom |
|
|
21.08 Ft x 14.83 Ft |
|
Second Level |
5pc Bathroom |
|
|
11.08 Ft x 11.92 Ft |
|
Second Level |
Bedroom |
|
|
12.42 Ft x 18.00 Ft |
|
Second Level |
4pc Bathroom |
|
|
4.92 Ft x 9.67 Ft |
|
Second Level |
Bedroom |
|
|
10.58 Ft x 11.67 Ft |
|
Second Level |
Bedroom |
|
|
9.92 Ft x 13.67 Ft |
|
Basement |
Other |
|
|
13.42 Ft x 33.67 Ft |
|
Basement |
Bedroom |
|
|
14.17 Ft x 15.17 Ft |
|
Basement |
4pc Bathroom |
|
|
4.92 Ft x 7.58 Ft |
|
Basement |
Furnace |
|
|
17.58 Ft x 13.33 Ft |
|
Main Level |
Living Room |
|
|
12.92 Ft x 10.92 Ft |
|
Main Level |
Office |
|
|
8.92 Ft x 13.75 Ft |
|
Main Level |
Family Room |
|
|
13.75 Ft x 15.83 Ft |
|
Main Level |
Breakfast |
|
|
13.42 Ft x 10.92 Ft |
|
Main Level |
Other |
|
|
13.75 Ft x 12.42 Ft |
|
Main Level |
2pc Bathroom |
|
|
4.42 Ft x 4.92 Ft |
|
Main Level |
Laundry Room |
|
|
5.92 Ft x 6.67 Ft |
https://www.realtor.ca/real-estate/28694019/40-royal-highland-court-nw-calgary-royal-oak
